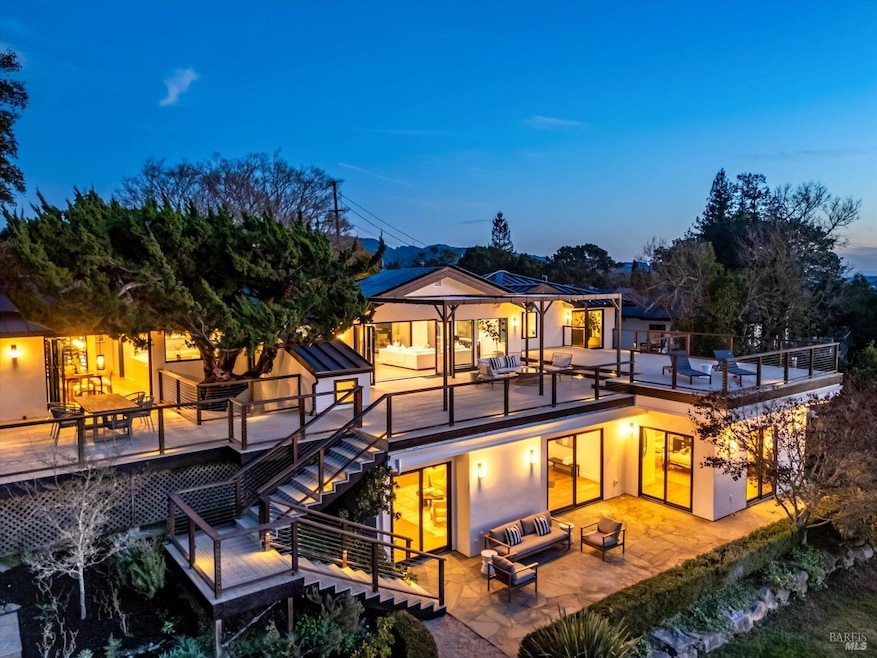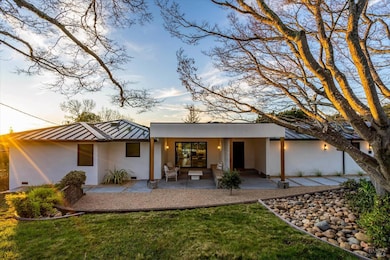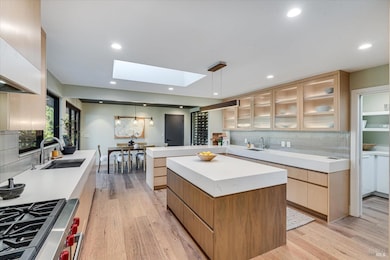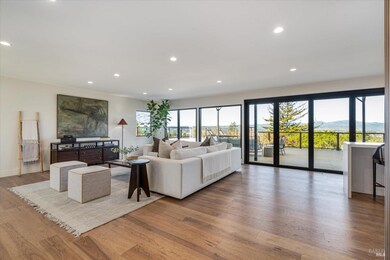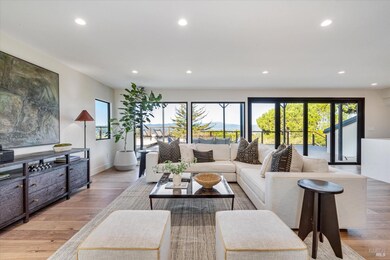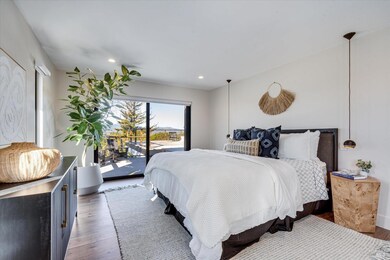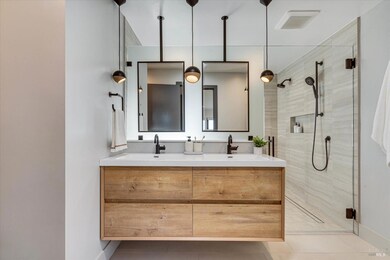
7 Lutge Ct Napa, CA 94559
Alta Heights NeighborhoodEstimated payment $22,807/month
Highlights
- Bay View
- Built-In Freezer
- Engineered Wood Flooring
- Solar Power System
- 0.69 Acre Lot
- Main Floor Primary Bedroom
About This Home
Perched on a private, gated 30,056 SQFT lot, this beautifully remodeled 4-bedroom, 3.5-bath home offers 3,371 SQFT of luxurious living with breathtaking valley views. Just minutes from downtown Napa, it boasts seamless indoor-outdoor flow, with bi-fold doors opening to a 2,000 SQFT west-facing deckperfect for savoring Napa Valley's iconic sunsets. The main level features an open-concept chef's kitchen with Wolf appliances, dual dishwashers, a walk-in pantry, coffee station, temp-controlled wine cellar, & suede Silestone countertops. The living room welcomes you with expansive valley views. A guest bedroom & primary suite complete this level. The primary suite offers a private balcony, spa-inspired bath w/ a custom wet room, & walk-in closet. The lower level is designed for comfort & entertaining, featuring a second living space w/ a wet bar, fridge, & additional guest roomsincluding a 4-person sauna. Smart home features include a 15.6 KW solar system, Tesla EV charger, Nest/Ecobee thermostats, & high bandwidth internet throughout the property supported by a Cat6 wired mesh network. With a 2-car garage, workshop, & conceptual pool plans, this home is a rare Napa Valley retreat offering privacy, sweeping views & modern amenities.
Home Details
Home Type
- Single Family
Est. Annual Taxes
- $33,026
Year Built
- Built in 1952 | Remodeled
Lot Details
- 0.69 Acre Lot
- Landscaped
Parking
- 2 Car Attached Garage
- Auto Driveway Gate
Property Views
- Bay
- Panoramic
- Hills
Interior Spaces
- 3,371 Sq Ft Home
- 2-Story Property
- Skylights
- Living Room
- Dining Room
- Engineered Wood Flooring
- Security Gate
Kitchen
- Walk-In Pantry
- Built-In Gas Oven
- Built-In Gas Range
- Range Hood
- Built-In Freezer
- Built-In Refrigerator
- Dishwasher
- Kitchen Island
- Concrete Kitchen Countertops
Bedrooms and Bathrooms
- 4 Bedrooms
- Primary Bedroom on Main
- Bathroom on Main Level
Laundry
- Laundry closet
- Dryer
- Washer
Eco-Friendly Details
- Solar Power System
Outdoor Features
- Balcony
- Covered Deck
- Front Porch
Utilities
- Multiple cooling system units
- Central Heating and Cooling System
- Heat Pump System
- Heating System Uses Gas
- Natural Gas Connected
- Tankless Water Heater
- Internet Available
- Cable TV Available
Listing and Financial Details
- Assessor Parcel Number 006-181-005-000
Map
Home Values in the Area
Average Home Value in this Area
Tax History
| Year | Tax Paid | Tax Assessment Tax Assessment Total Assessment is a certain percentage of the fair market value that is determined by local assessors to be the total taxable value of land and additions on the property. | Land | Improvement |
|---|---|---|---|---|
| 2023 | $33,026 | $2,850,000 | $1,000,000 | $1,850,000 |
| 2022 | $20,880 | $1,800,000 | $800,000 | $1,000,000 |
| 2021 | $6,261 | $494,632 | $33,076 | $461,556 |
| 2020 | $6,216 | $489,561 | $32,737 | $456,824 |
| 2019 | $6,084 | $479,963 | $32,096 | $447,867 |
| 2018 | $5,997 | $470,553 | $31,467 | $439,086 |
| 2017 | $5,872 | $461,327 | $30,850 | $430,477 |
| 2016 | $5,746 | $452,283 | $30,246 | $422,037 |
| 2015 | $5,372 | $445,490 | $29,792 | $415,698 |
| 2014 | $5,289 | $436,765 | $29,209 | $407,556 |
Property History
| Date | Event | Price | Change | Sq Ft Price |
|---|---|---|---|---|
| 03/20/2025 03/20/25 | Price Changed | $3,600,000 | -9.9% | $1,068 / Sq Ft |
| 02/03/2025 02/03/25 | For Sale | $3,995,000 | +40.2% | $1,185 / Sq Ft |
| 08/12/2022 08/12/22 | Sold | $2,850,000 | +2.0% | $845 / Sq Ft |
| 07/21/2022 07/21/22 | Pending | -- | -- | -- |
| 07/13/2022 07/13/22 | For Sale | $2,795,000 | -- | $829 / Sq Ft |
Deed History
| Date | Type | Sale Price | Title Company |
|---|---|---|---|
| Grant Deed | $2,850,000 | Placer Title | |
| Grant Deed | -- | Placer Title | |
| Interfamily Deed Transfer | -- | None Available | |
| Interfamily Deed Transfer | -- | None Available | |
| Interfamily Deed Transfer | -- | None Available | |
| Interfamily Deed Transfer | -- | None Available |
Mortgage History
| Date | Status | Loan Amount | Loan Type |
|---|---|---|---|
| Open | $2,280,000 | New Conventional | |
| Previous Owner | $237,500 | Unknown | |
| Previous Owner | $200,000 | Credit Line Revolving | |
| Previous Owner | $253,000 | Unknown | |
| Previous Owner | $257,000 | Unknown |
Similar Homes in Napa, CA
Source: Bay Area Real Estate Information Services (BAREIS)
MLS Number: 325006967
APN: 006-181-005
