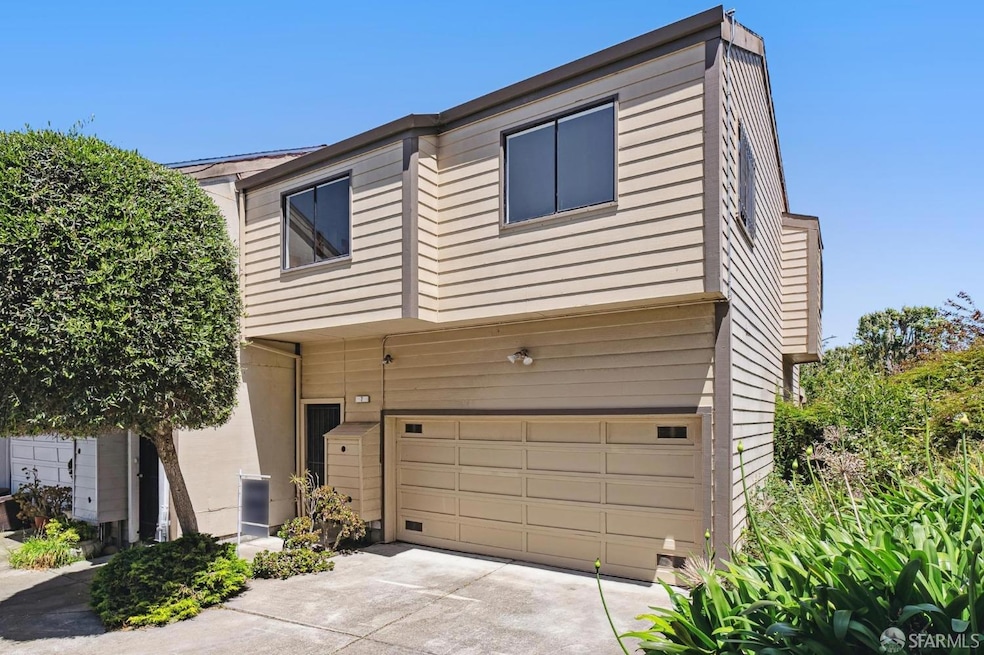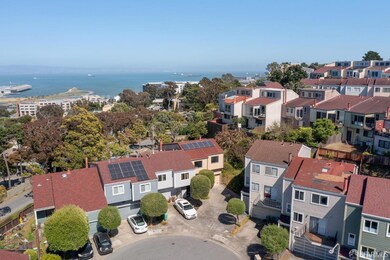
7 Mabrey Ct San Francisco, CA 94124
Bayview NeighborhoodHighlights
- Rooftop Deck
- Main Floor Bedroom
- Side by Side Parking
- Contemporary Architecture
- 2 Car Attached Garage
- 4-minute walk to Hilltop Park
About This Home
As of December 2024Discover this contemporary 3BD/2BA house set on a quiet cul-de-sac in the Bayview district! This roomy and airy home has a wonderful floor plan with great natural light. The main level has the living room with high, vaulted ceilings, fireplace, and deck. An elevated dining area is next to the kitchen. This level has two spacious bedrooms and a full bath. The lower level features a private bedroom with a full bath, laundry, and patio/yard. The two-car garage has interior access, ample storage space, and driveway space for two additional cars. Conveniently located near shopping, restaurants, public transportation, and commuter routes, this home is a must-see! The Bayview stands as a vibrant neighborhood - having both lively streets with activity and also more peaceful residential moments on picturesque blocks with views of the SF downtown skyline. At the heart of the neighborhood, Third Street is a bustling corridor that serves as the main thoroughfare, a community of beloved independent restaurants, shops, services, and the fantastic Southeast Community Center with its cafe, amphitheater, green spaces, and Farmer's Market.
Home Details
Home Type
- Single Family
Est. Annual Taxes
- $3,189
Year Built
- Built in 1985
Lot Details
- 2,408 Sq Ft Lot
HOA Fees
- $135 Monthly HOA Fees
Parking
- 2 Car Attached Garage
- 2 Open Parking Spaces
- Front Facing Garage
- Side by Side Parking
- Garage Door Opener
Home Design
- Contemporary Architecture
- Composition Roof
Interior Spaces
- 1,776 Sq Ft Home
- 2-Story Property
- Wood Burning Fireplace
- Living Room with Fireplace
Kitchen
- Free-Standing Gas Range
- Microwave
- Dishwasher
- Disposal
Bedrooms and Bathrooms
- Main Floor Bedroom
- 2 Full Bathrooms
Laundry
- Laundry closet
- Dryer
- Washer
Outdoor Features
- Rooftop Deck
- Patio
Community Details
- Association fees include ground maintenance
Listing and Financial Details
- Assessor Parcel Number 4711-046
Map
Home Values in the Area
Average Home Value in this Area
Property History
| Date | Event | Price | Change | Sq Ft Price |
|---|---|---|---|---|
| 12/06/2024 12/06/24 | Sold | $918,575 | +2.2% | $517 / Sq Ft |
| 11/25/2024 11/25/24 | Pending | -- | -- | -- |
| 09/06/2024 09/06/24 | Price Changed | $899,000 | -2.3% | $506 / Sq Ft |
| 07/18/2024 07/18/24 | Price Changed | $920,000 | -7.5% | $518 / Sq Ft |
| 05/25/2024 05/25/24 | For Sale | $995,000 | -- | $560 / Sq Ft |
Tax History
| Year | Tax Paid | Tax Assessment Tax Assessment Total Assessment is a certain percentage of the fair market value that is determined by local assessors to be the total taxable value of land and additions on the property. | Land | Improvement |
|---|---|---|---|---|
| 2024 | $3,189 | $269,799 | $39,805 | $229,994 |
| 2023 | $3,144 | $264,510 | $39,025 | $225,485 |
| 2022 | $3,088 | $259,324 | $38,260 | $221,064 |
| 2021 | $3,035 | $254,240 | $37,510 | $216,730 |
| 2020 | $3,043 | $251,634 | $37,126 | $214,508 |
| 2019 | $2,940 | $246,701 | $36,399 | $210,302 |
| 2018 | $2,842 | $241,865 | $35,686 | $206,179 |
| 2017 | $2,809 | $237,124 | $34,987 | $202,137 |
| 2016 | $2,738 | $232,475 | $34,301 | $198,174 |
| 2015 | $2,704 | $228,984 | $33,786 | $195,198 |
| 2014 | $2,892 | $224,500 | $33,125 | $191,375 |
Mortgage History
| Date | Status | Loan Amount | Loan Type |
|---|---|---|---|
| Open | $431,730 | No Value Available | |
| Closed | $431,730 | No Value Available | |
| Closed | $459,287 | New Conventional | |
| Previous Owner | $1,477,500 | Reverse Mortgage Home Equity Conversion Mortgage | |
| Previous Owner | $389,500 | Negative Amortization | |
| Previous Owner | $350,000 | Negative Amortization | |
| Previous Owner | $287,500 | Unknown | |
| Previous Owner | $269,000 | Unknown | |
| Previous Owner | $50,000 | Credit Line Revolving | |
| Previous Owner | $195,000 | Unknown | |
| Previous Owner | $212,500 | Stand Alone First | |
| Previous Owner | $50,000 | Credit Line Revolving |
Deed History
| Date | Type | Sale Price | Title Company |
|---|---|---|---|
| Grant Deed | -- | Fidelity National Title | |
| Grant Deed | -- | Fidelity National Title |
Similar Homes in San Francisco, CA
Source: San Francisco Association of REALTORS® MLS
MLS Number: 424036156
APN: 4711-046
- 818 Innes Ave
- 25 Las Villas Ct
- 1531 Jerrold Ave
- 36 Rebecca Ln
- 1466 Oakdale Ave
- 4801 3rd St
- 1326 Palou Ave
- 1687 Mckinnon Ave
- 1371 Palou Ave
- 1310 Palou Ave
- 4800 3rd St Unit 406
- 4132 3rd St Unit 3
- 0 Ship St Unit HD24144152
- 0 Ship St Unit HD24144142
- 0 Ship St Unit HD24144130
- 0 Ship St Unit HD24144117
- 1431 Quesada Ave
- 1636 Revere Ave
- 1627 Revere Ave
- 1446 Shafter Ave

