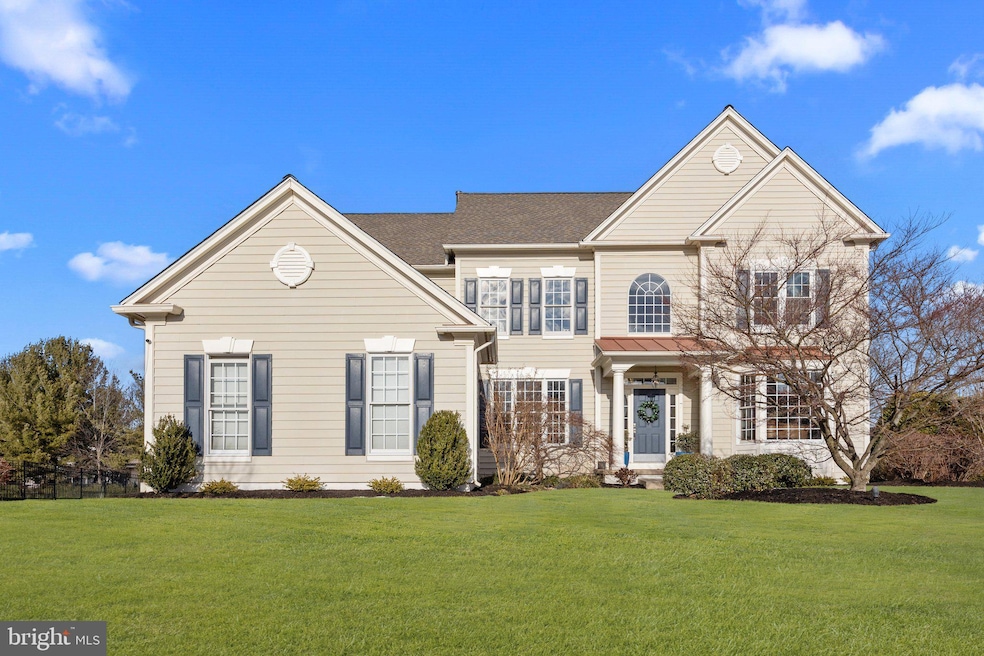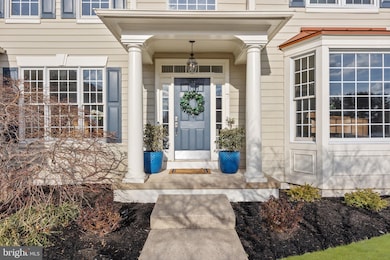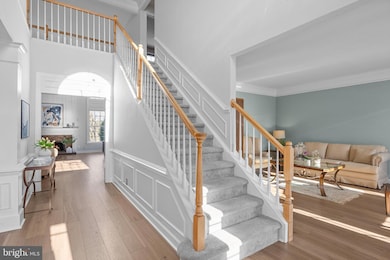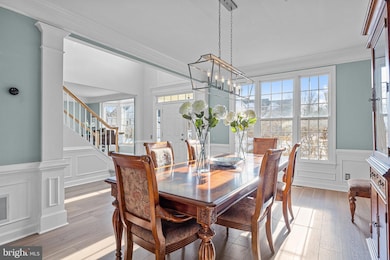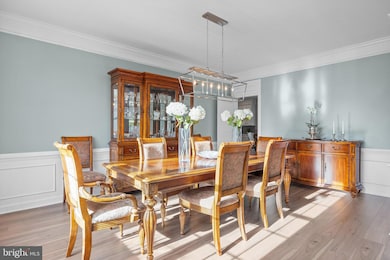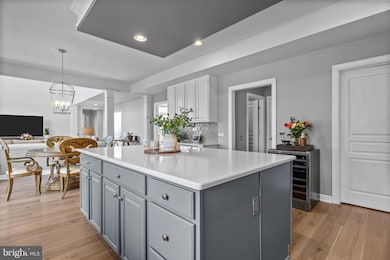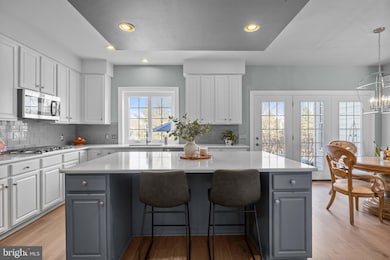7 Manor Rd Newtown, PA 18940
Central Bucks County NeighborhoodHighlights
- Colonial Architecture
- Upgraded Countertops
- Breakfast Room
- Sol Feinstone Elementary School Rated A
- Den
- Built-In Double Oven
About This Home
As of March 2025Welcome home to this STUNNING 4 bedroom home nestled in the highly sought-after Eagleton Farms community of Newtown. Boasting NEW flooring and cutting-edge upgrades throughout, this home offers the perfect blend of elegance and modern living. Step inside where radiant sunshine floods the home welcoming you in to the grand foyer. The foyer is flanked by the bright and spacious living room on the right and your formal dining room featuring a beautiful chandelier on your left. Continue down the hall to your GORGEOUS eat in kitchen, updated to perfection! The kitchen features sleek quartz countertops, beautiful tile backsplash, large center island for ample counter space, custom cabinetry, stainless steel appliances, double wall oven, gas cooktop, separate pantry closet and a bright dining area with direct access to your outdoor patio, perfect for indoor/outdoor entertainment! Conveniently located off your kitchen is your expansive family room, providing a warm and inviting space for gatherings, boasting a gas fireplace set in brick with custom mantelpiece and soaring ceilings with floor to ceiling windows for abundant natural light. From the family room continue to a private office with view of the backyard, offering versatility that can double as a playroom, library or gym! An updated powder room and dedicated laundry room with direct garage access complete this floor. Upstairs offers 4 spacious bedrooms, 3 full bathrooms and a linen closet for added storage. The primary bedroom is a true retreat and boasts a coffered ceiling, floor to ceiling windows for ample natural light overlooking the beautiful backyard, and indulgent ensuite bathroom. This newly updated bathroom features radiant flooring, towel warmer, luxurious soaking tub, tiled stall shower with glass doors, vanity with dedicated recessed lighting, separate water closet, linen closet for storage AND a spacious walk-in closet! Continue across the walkway, overlooking the family room, to three additional spacious bedrooms. One bedroom features an ensuite full bathroom with tub/shower combo and the other two bedrooms share a jack and jill style full bathroom featuring a dual sink vanity and tub/shower combo. Your fully finished basement provides added versatile space for living and features a full bathroom with tub/shower combo, separate additional 5th bedroom, large closets, recessed lighting and an unfinished space for all of your storage needs! Step outside to your meticulously designed backyard perfect for entertaining and unwinding. Your two-tiered stone patio sets the stage for social gatherings while mature landscaping offers privacy for outdoor games and activities. This home offers a 3 car garage and private driveway for ample parking. Recent upgrades include a NEW roof (2024!) and NEW flooring throughout. Ideally located within minutes to Newtown Boro offering a variety of restaurants, shopping and Tyler State Park for outdoor adventures yet near I 295 for easy commuting. Council Rock School District and the highly sought after SOL FEINSTONE elementary school too! Don’t miss your opportunity to see this beautiful home!
Home Details
Home Type
- Single Family
Est. Annual Taxes
- $13,149
Year Built
- Built in 1998
Lot Details
- 0.38 Acre Lot
- Back and Front Yard
- Property is zoned CM
HOA Fees
- $58 Monthly HOA Fees
Parking
- 3 Car Direct Access Garage
- 2 Driveway Spaces
Home Design
- Colonial Architecture
- Frame Construction
- Concrete Perimeter Foundation
Interior Spaces
- Property has 2 Levels
- Chair Railings
- Crown Molding
- Recessed Lighting
- Fireplace Mantel
- Brick Fireplace
- Gas Fireplace
- Entrance Foyer
- Family Room Off Kitchen
- Living Room
- Breakfast Room
- Formal Dining Room
- Den
- Finished Basement
- Sump Pump
Kitchen
- Eat-In Kitchen
- Built-In Double Oven
- Cooktop
- Built-In Microwave
- Freezer
- Dishwasher
- Stainless Steel Appliances
- Kitchen Island
- Upgraded Countertops
Flooring
- Carpet
- Laminate
Bedrooms and Bathrooms
- 4 Bedrooms
- En-Suite Primary Bedroom
- En-Suite Bathroom
- Walk-In Closet
- Soaking Tub
- Bathtub with Shower
- Walk-in Shower
Laundry
- Laundry Room
- Laundry on main level
- Dryer
- Washer
Outdoor Features
- Patio
- Play Equipment
Schools
- Sol Feinstone Elementary School
- Newtown Middle School
- Council Rock High School North
Utilities
- Forced Air Heating and Cooling System
- Natural Gas Water Heater
Community Details
- $680 Capital Contribution Fee
- Eagleton Farms HOA
- Built by Pulte
- Eagleton Farms Subdivision, Hampton Floorplan
Listing and Financial Details
- Tax Lot 584
- Assessor Parcel Number 29-043-584
Map
Home Values in the Area
Average Home Value in this Area
Property History
| Date | Event | Price | Change | Sq Ft Price |
|---|---|---|---|---|
| 03/03/2025 03/03/25 | Sold | $1,450,000 | +7.4% | $283 / Sq Ft |
| 02/03/2025 02/03/25 | Pending | -- | -- | -- |
| 01/29/2025 01/29/25 | For Sale | $1,350,000 | -- | $263 / Sq Ft |
Tax History
| Year | Tax Paid | Tax Assessment Tax Assessment Total Assessment is a certain percentage of the fair market value that is determined by local assessors to be the total taxable value of land and additions on the property. | Land | Improvement |
|---|---|---|---|---|
| 2024 | $13,031 | $73,320 | $8,360 | $64,960 |
| 2023 | $12,467 | $73,320 | $8,360 | $64,960 |
| 2022 | $12,226 | $73,320 | $8,360 | $64,960 |
| 2021 | $12,036 | $73,320 | $8,360 | $64,960 |
| 2020 | $11,456 | $73,320 | $8,360 | $64,960 |
| 2019 | $11,185 | $73,320 | $8,360 | $64,960 |
| 2018 | $10,973 | $73,320 | $8,360 | $64,960 |
| 2017 | $10,593 | $73,320 | $8,360 | $64,960 |
| 2016 | $10,519 | $73,320 | $8,360 | $64,960 |
| 2015 | -- | $73,320 | $8,360 | $64,960 |
| 2014 | -- | $73,320 | $8,360 | $64,960 |
Mortgage History
| Date | Status | Loan Amount | Loan Type |
|---|---|---|---|
| Open | $875,000 | New Conventional | |
| Previous Owner | $452,570 | New Conventional | |
| Previous Owner | $415,000 | New Conventional | |
| Previous Owner | $163,000 | Credit Line Revolving | |
| Previous Owner | $300,000 | No Value Available | |
| Closed | $60,050 | No Value Available |
Deed History
| Date | Type | Sale Price | Title Company |
|---|---|---|---|
| Deed | $1,450,000 | Interstate Abstract |
Source: Bright MLS
MLS Number: PABU2086608
APN: 29-043-584
- Lot 1 Linton Hill Rd
- 11 Crabapple Place
- 3 Eagleton Farm Rd
- 404 Mahogany Walk
- 220 Stoopville Rd
- 28 Eagleton Farm Rd
- Lot 4 Ava Ct
- 21 Ebony Ct
- 1406 Wrightstown Rd
- 45 Cypress Place
- 33 Sparrow Walk
- 34 Sparrow Walk
- 4 Juniper Ct
- 1500 Wrightstown Rd
- 11 Locust Ln
- 7 Buckman Dr
- 87 Rittenhouse Cir Unit 89
- 1008 Eagle Rd
- 3 Tines Field Path
- 152 Twining Bridge Rd
