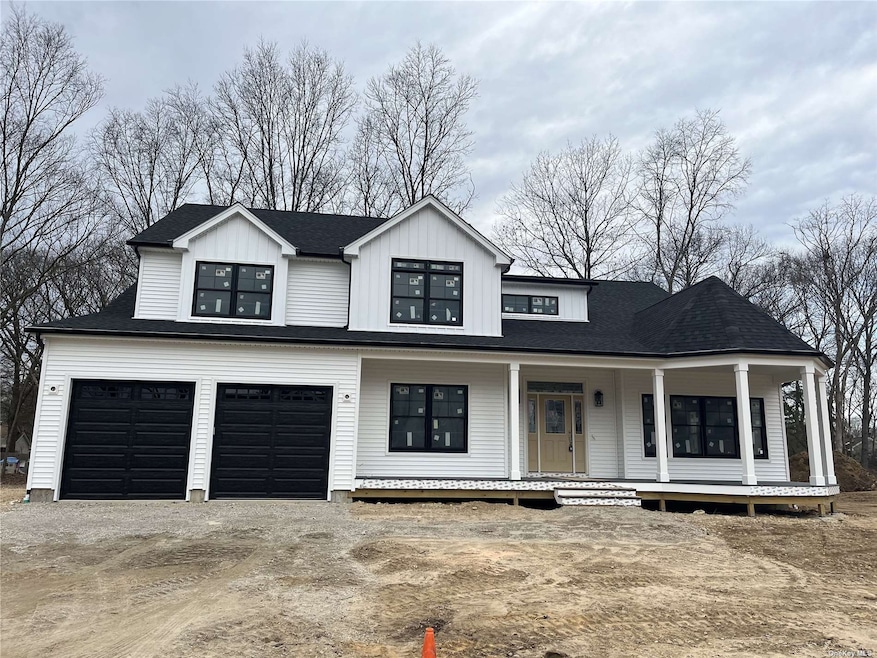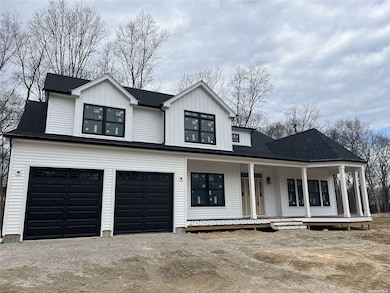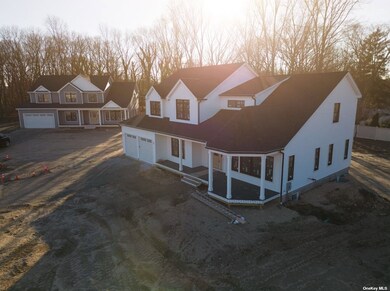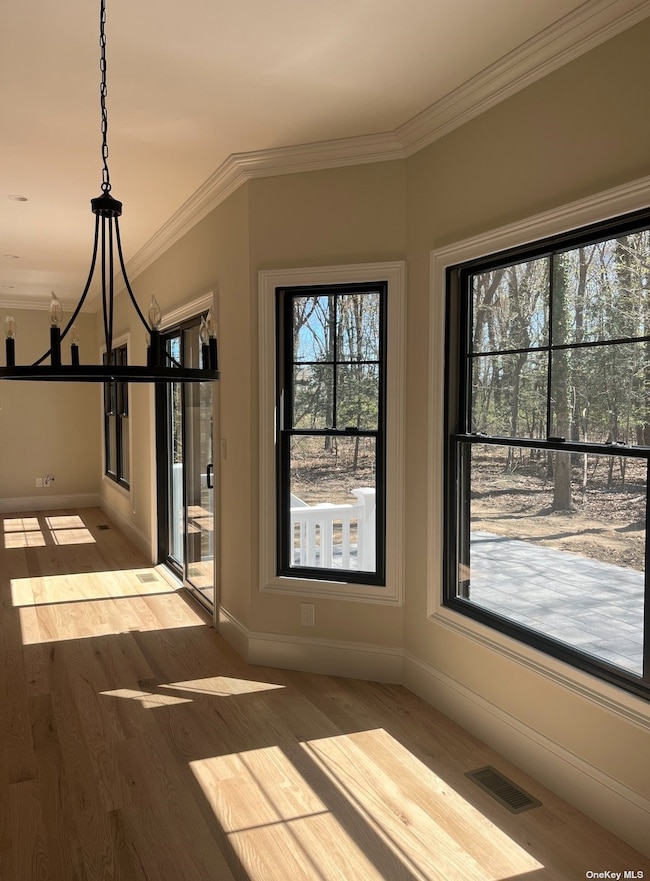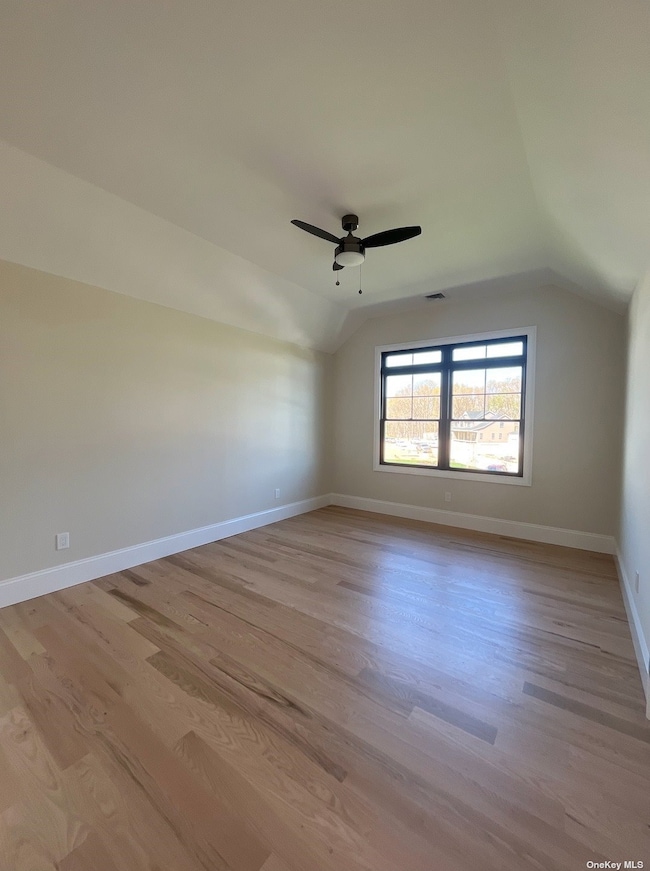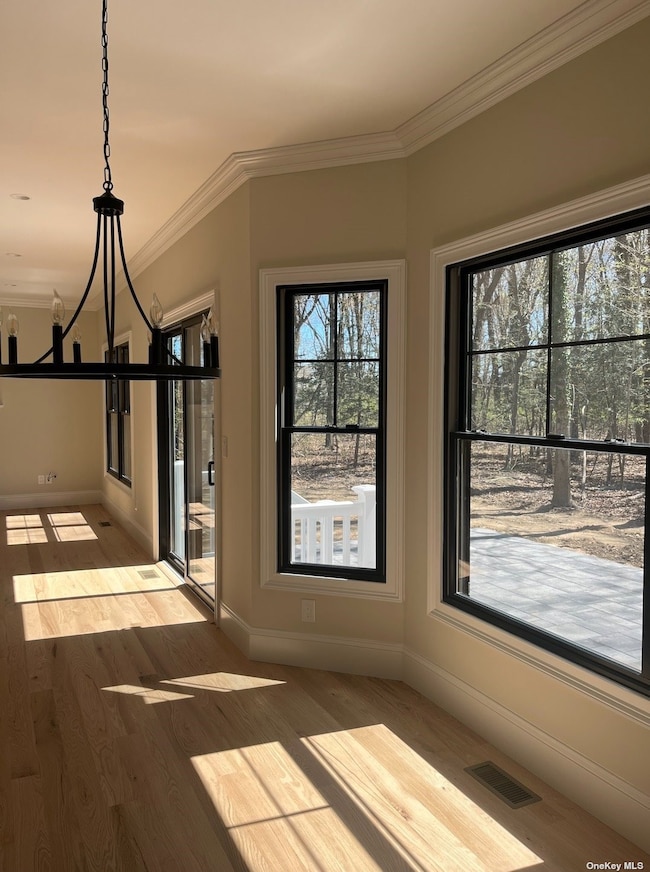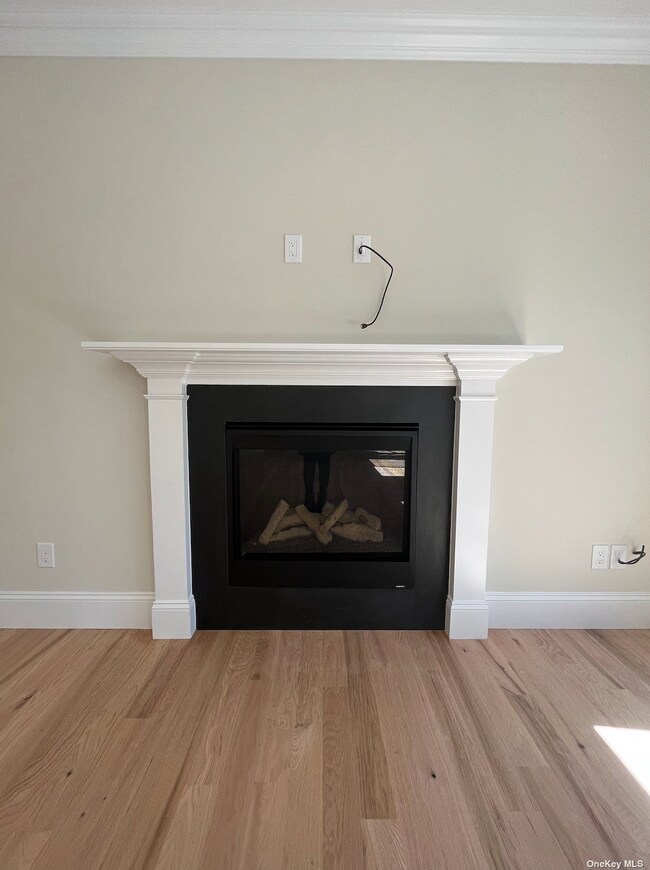
7 Marchant Dr Saint James, NY 11780
Saint James NeighborhoodEstimated payment $9,166/month
Highlights
- New Construction
- ENERGY STAR Certified Homes
- Deck
- Dogwood Elementary School Rated A-
- Home Energy Rating Service (HERS) Rated Property
- Property is near public transit
About This Home
Welcome to Marchant Drive North, 7 lot subdivision in the prestigious neighborhood of Saint James, NY. This NEW CONSTRUCTION subdivision on a cul-de-sac offers 7 exceptional lots, with 4/5 bedrooms, 3 full bathrooms, an eat-in kitchen with a large center island, granite/quartz countertops, SS Appliances, double wall ovens, wine fridge, gas cooktop, mudroom with pantry, family room with gas fireplace, living room, dining room, office/study, hardwood floors, crown molding, raised panel molding, primary bedroom with en-suite bathroom, large soaking tub, walk-in closets, 3 additional large bedrooms, and laundry room. 2 car garage, full basement with 9ft. ceilings, egress window and 2 entrances. Taxes to be determined. Currently offering two models, The Villager and The Gazebo. The details are subject to change based on model type and customizations. Nestled in the heart of Saint James, This stunning development promises luxurious living and convenient access to various amenities, including shopping, dining, schools, and recreational facilities. With easy access to major transportation routes, commuting and exploring the area is effortless. Enjoy privacy and tranquility in this exceptional newly built development. 200 amp service, 2 zone gas heat, central A/C, 75 gal. hot water heater, central vacuum, system. Don't miss the chance to establish roots in this remarkable neighborhood.
Home Details
Home Type
- Single Family
Est. Annual Taxes
- $25,000
Year Built
- Built in 2024 | New Construction
Lot Details
- 0.38 Acre Lot
- Cul-De-Sac
- Private Lot
- Level Lot
Parking
- 2 Car Attached Garage
- Driveway
Home Design
- Frame Construction
- Blown Fiberglass Insulation
- Blown-In Insulation
- Batts Insulation
- Vinyl Siding
Interior Spaces
- 2-Story Property
- Skylights
- 1 Fireplace
- Double Pane Windows
- ENERGY STAR Qualified Windows
- Entrance Foyer
- Formal Dining Room
- Home Office
- Wood Flooring
- Unfinished Basement
- Basement Fills Entire Space Under The House
- ENERGY STAR Qualified Washer
Kitchen
- Eat-In Kitchen
- Oven
- Cooktop
- Microwave
- ENERGY STAR Qualified Refrigerator
- Freezer
- ENERGY STAR Qualified Dishwasher
- Wine Cooler
- Granite Countertops
Bedrooms and Bathrooms
- 4 Bedrooms
- Main Floor Bedroom
- Walk-In Closet
- In-Law or Guest Suite
- 3 Full Bathrooms
Eco-Friendly Details
- Home Energy Rating Service (HERS) Rated Property
- Energy-Efficient Exposure or Shade
- ENERGY STAR Certified Homes
- ENERGY STAR Qualified Equipment for Heating
Outdoor Features
- Deck
- Porch
Location
- Property is near public transit
Schools
- Nesaquake Middle School
- Smithtown High School-East
Utilities
- Forced Air Heating and Cooling System
- Hot Water Heating System
- Heating System Uses Natural Gas
- ENERGY STAR Qualified Water Heater
- Cesspool
- Septic Tank
Community Details
- Park
Map
Home Values in the Area
Average Home Value in this Area
Property History
| Date | Event | Price | Change | Sq Ft Price |
|---|---|---|---|---|
| 05/19/2024 05/19/24 | Pending | -- | -- | -- |
| 04/26/2024 04/26/24 | Price Changed | $1,269,000 | +5.8% | -- |
| 12/30/2023 12/30/23 | For Sale | $1,199,999 | 0.0% | -- |
| 12/30/2023 12/30/23 | Off Market | $1,199,999 | -- | -- |
| 12/29/2023 12/29/23 | For Sale | $1,199,999 | -- | -- |
Similar Homes in the area
Source: OneKey® MLS
MLS Number: KEY3522751
- 3 Marchant Dr
- 10 Marchant Dr
- 54 Prospect Ave
- 26 Lindner Place
- 18 Hillcrest Dr
- 3 Ingram Ct
- 3 Baylor Dr
- 20 Hofstra Dr
- 2 Windmill Ct
- 18 Lehigh Dr
- 158 Montclair Ave
- 3 Standish Place
- 129 Fifty Acre Rd S
- 4 Carman Ln
- 79 Hallock Ave
- 32 Hemlock Ln
- 154 Northern Blvd
- 21 Hurtin Blvd
- 139 Jefferson Ave
- 24 South Ave
