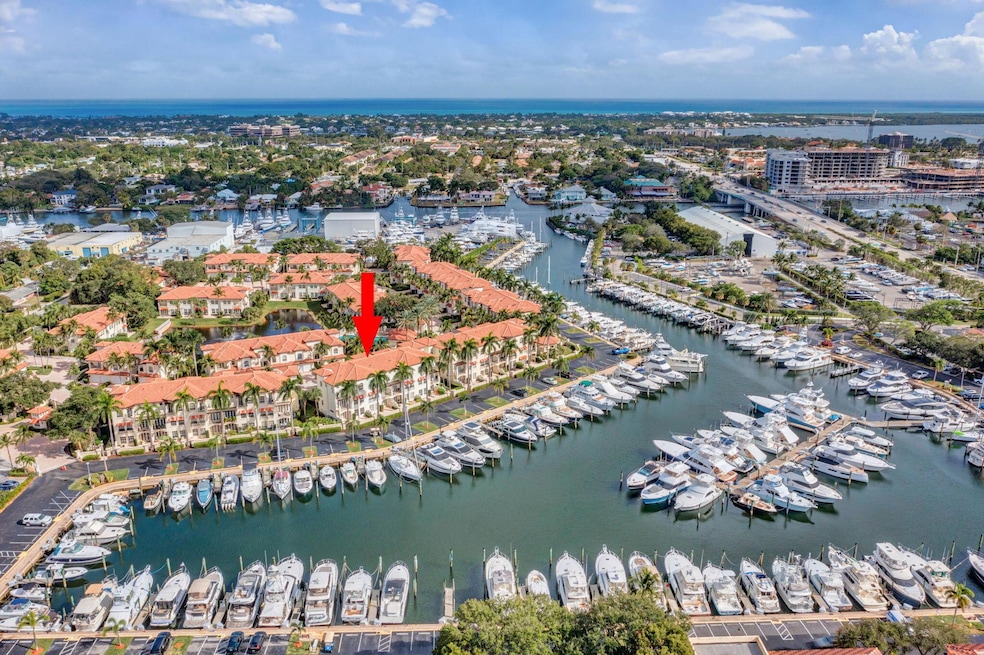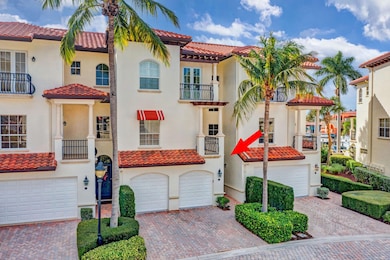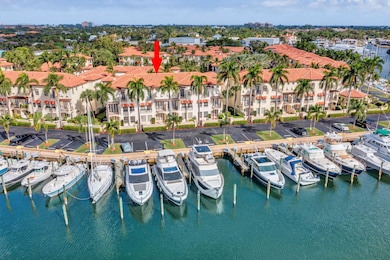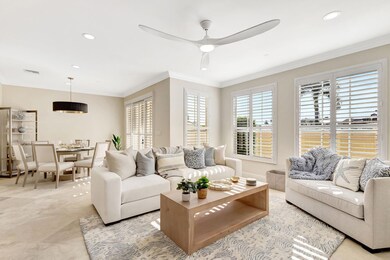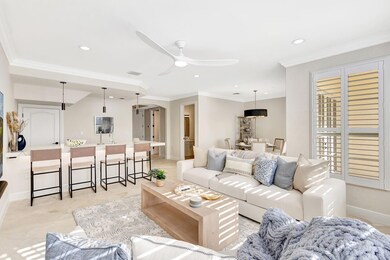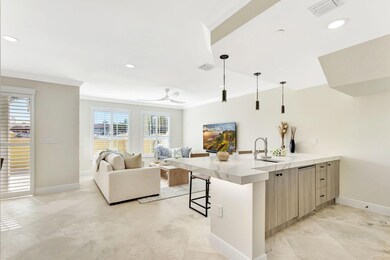
7 Marina Gardens Dr Palm Beach Gardens, FL 33410
Downtown Palm Beach Gardens NeighborhoodEstimated payment $17,751/month
Highlights
- Boat Ramp
- Property has ocean access
- Gated Community
- William T. Dwyer High School Rated A-
- Home fronts navigable water
- Clubhouse
About This Home
45' Slip Sold Separately w/unit! Indulge in Luxury & Sophistication w/This Fully Furnished Decorator Designed 3-Story Waterfront Townhouse Perfectly Situated in Exclusive Gated Community of Marina Gardens on Soverel Harbour Marina. This Meticulously Remodeled Home Offers 3 BR, 4 BA, 2 Car Garage, Private Elevator & a Versatile 1st Floor Bonus Room Complete w/Oversized Quartz Wet Bar Featuring Under Counter Lighting, Refrigerator, & Full Bath. Elegant Honed Saturnia Marble Floors,Plantation Shutters & Impact Windows & Doors Throughout, While Sleek Panel Glass w/Metal Railings Accentuate Staircase. Gourmet Kitchen Boasts a 5- Burner Natural Gas Cooktop, Expansive Island, Appliance Garage, Pantry Cabinets w/Pullout Shelves. Wine Rm/Din Rm Features a Stunning Built-In Wine Wall w/Sub-Zero..
Townhouse Details
Home Type
- Townhome
Est. Annual Taxes
- $13,043
Year Built
- Built in 2001
Lot Details
- Home fronts navigable water
- Fenced
- Sprinkler System
HOA Fees
- $1,344 Monthly HOA Fees
Parking
- 2 Car Attached Garage
- Garage Door Opener
- Driveway
- Guest Parking
Home Design
- Barrel Roof Shape
Interior Spaces
- 3,224 Sq Ft Home
- 3-Story Property
- Elevator
- Wet Bar
- Central Vacuum
- Furnished
- Built-In Features
- Bar
- High Ceiling
- Ceiling Fan
- Awning
- Plantation Shutters
- Sliding Windows
- French Doors
- Entrance Foyer
- Florida or Dining Combination
- Wood Flooring
Kitchen
- Breakfast Bar
- Built-In Oven
- Gas Range
- Microwave
- Ice Maker
- Dishwasher
- Disposal
Bedrooms and Bathrooms
- 3 Bedrooms
- Split Bedroom Floorplan
- Closet Cabinetry
- Walk-In Closet
- 4 Full Bathrooms
- Dual Sinks
- Separate Shower in Primary Bathroom
Laundry
- Laundry Room
- Washer and Dryer
- Laundry Tub
Home Security
- Home Security System
- Security Gate
Outdoor Features
- Property has ocean access
- No Fixed Bridges
- Seawall
- Patio
Schools
- Dwight D. Eisenhower K-8 Elementary School
- Howell L. Watkins Middle School
- William T. Dwyer High School
Utilities
- Zoned Heating and Cooling
- Gas Water Heater
Listing and Financial Details
- Assessor Parcel Number 52434205280000560
Community Details
Overview
- Association fees include common areas, cable TV, insurance, ground maintenance, maintenance structure, pest control, pool(s), reserve fund, roof, security, internet
- 65 Units
- Marina Gardens Subdivision
Amenities
- Clubhouse
- Community Wi-Fi
Recreation
- Boat Ramp
- Boating
- Community Pool
Pet Policy
- Pets Allowed
Security
- Gated Community
- Impact Glass
- Fire and Smoke Detector
- Fire Sprinkler System
Map
Home Values in the Area
Average Home Value in this Area
Tax History
| Year | Tax Paid | Tax Assessment Tax Assessment Total Assessment is a certain percentage of the fair market value that is determined by local assessors to be the total taxable value of land and additions on the property. | Land | Improvement |
|---|---|---|---|---|
| 2024 | $13,043 | $764,993 | -- | -- |
| 2023 | $12,824 | $742,712 | $0 | $0 |
| 2022 | $12,812 | $721,080 | $0 | $0 |
| 2021 | $12,919 | $700,078 | $0 | $0 |
| 2020 | $12,842 | $690,412 | $0 | $0 |
| 2019 | $12,679 | $674,890 | $0 | $0 |
| 2018 | $12,112 | $662,306 | $0 | $0 |
| 2017 | $12,067 | $648,684 | $0 | $0 |
| 2016 | $12,098 | $635,342 | $0 | $0 |
| 2015 | $12,381 | $630,926 | $0 | $0 |
| 2014 | $12,484 | $625,919 | $0 | $0 |
Property History
| Date | Event | Price | Change | Sq Ft Price |
|---|---|---|---|---|
| 03/24/2025 03/24/25 | Price Changed | $2,750,000 | -1.6% | $853 / Sq Ft |
| 02/26/2025 02/26/25 | Price Changed | $2,795,000 | -1.1% | $867 / Sq Ft |
| 12/29/2024 12/29/24 | For Sale | $2,825,000 | +66.2% | $876 / Sq Ft |
| 05/31/2024 05/31/24 | Sold | $1,700,000 | -5.6% | $527 / Sq Ft |
| 05/02/2024 05/02/24 | Pending | -- | -- | -- |
| 03/19/2024 03/19/24 | Price Changed | $1,800,000 | -7.7% | $558 / Sq Ft |
| 03/07/2024 03/07/24 | Price Changed | $1,950,000 | -2.5% | $605 / Sq Ft |
| 01/31/2024 01/31/24 | For Sale | $2,000,000 | -- | $620 / Sq Ft |
Deed History
| Date | Type | Sale Price | Title Company |
|---|---|---|---|
| Warranty Deed | $1,700,000 | Trident Title | |
| Warranty Deed | $625,000 | -- |
Similar Homes in Palm Beach Gardens, FL
Source: BeachesMLS
MLS Number: R11047606
APN: 52-43-42-05-28-000-0560
- 47 Marina Gardens Dr
- 2414 Bay Village Ct
- 2555 Pga Blvd Unit 198
- 2555 Pga Blvd Unit 447
- 2555 Pga Blvd Unit 318
- 2555 Pga Blvd Unit 320
- 2555 Pga Blvd Unit 149
- 2555 Pga Blvd Unit 439
- 2555 Pga Blvd Unit 83
- 2555 Pga Blvd Unit 414
- 2555 Pga Blvd Unit 16
- 2555 Pga Blvd Unit 156
- 2555 Pga Blvd Unit 23
- 2555 Pga Blvd Unit 380
- 2555 Pga Blvd Unit 185
- 2555 Pga Blvd Unit 432
- 2555 Pga Blvd Unit 90
- 2555 Pga Blvd Unit 178
- 2506 Gardens Pkwy
- 2449 San Pietro Cir
