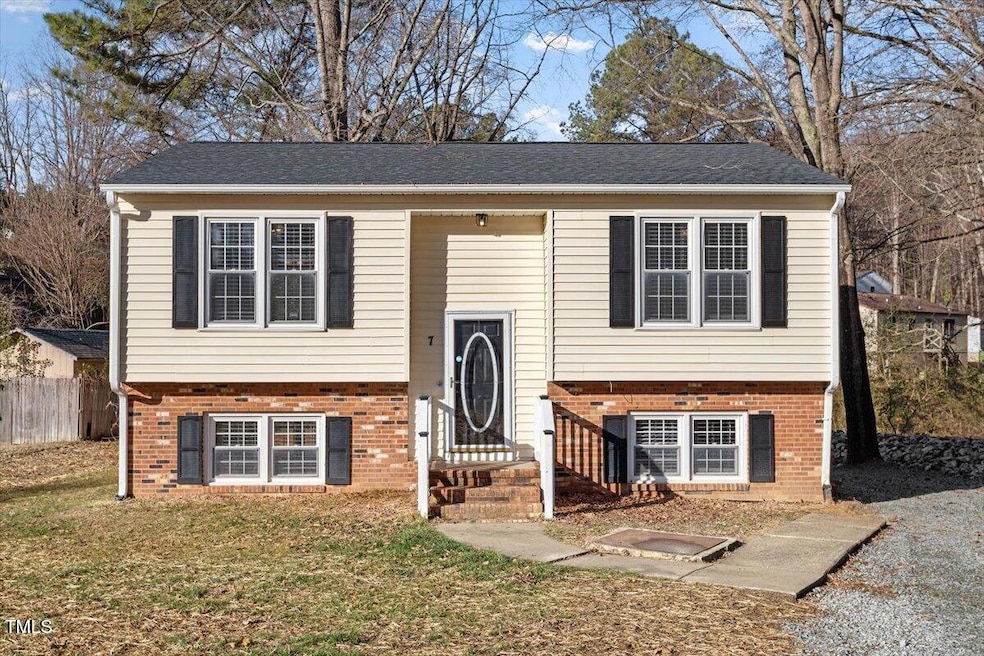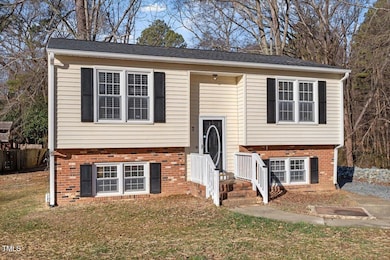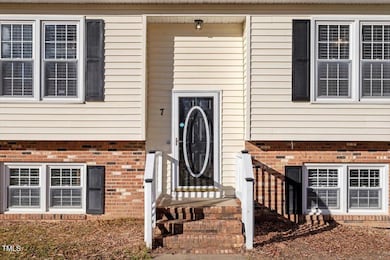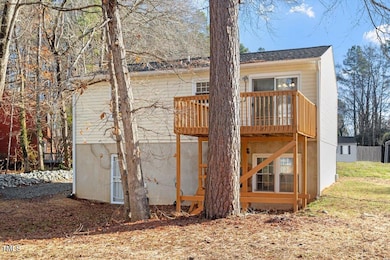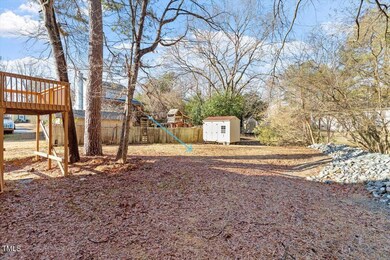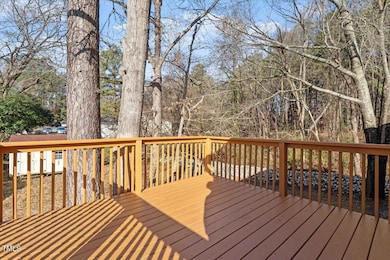
7 Misty Creek Ct Durham, NC 27705
Duke Homestead NeighborhoodEstimated payment $2,229/month
Highlights
- Deck
- Main Floor Primary Bedroom
- Cul-De-Sac
- Traditional Architecture
- No HOA
- Porch
About This Home
Welcome to comfort, style, and functionality in this charming bi-level home located in a cul-de-sac! Come inside to discover this 3-bedroom, 2-bathroom property, offering the perfect blend of modern living and thoughtful upgrades.
This bi-level home features a living room, kitchen, two spacious bedrooms, and one bath on the upper level. The lower level/basement features a flex room, an additional bedroom, another full bath, a utility room with washer and dryer connections, and a storage room to help keep your belongings organized. Please note that the utility and storage rooms are not included in the finished square feet listed on the MLS. The storage room is not heated, and the utility room is not finished. This home is move-in ready and waiting for you to make it your own!
This home is situated in a convenient area near plenty of shopping options and just a few miles away from the new location of the Durham School of the Arts. This home is ideal for anyone seeking a blend of comfort and convenience.
2024 updates include new luxury vinyl plank flooring and fresh paint throughout the home, creating a warm and inviting atmosphere. The home also features a new roof installed in 2024.
After a major storm, the basement experienced flooding. The owners addressed the damages, including waterproofing the foundation, replacing floors, doors, and drywall as needed as well as other repairs. To help prevent future issues, a berm retaining wall and sump pump were installed.
For a complete list of updates and repairs, please request a copy of the details from the listing agent.
Schedule a tour today and see everything this home has to offer!
Estate Sale - call the listing agent for seller info.
City of Durham stormwater drain crosses through back yard.
Open House Schedule
-
Saturday, April 26, 20251:00 to 3:00 pm4/26/2025 1:00:00 PM +00:004/26/2025 3:00:00 PM +00:00Add to Calendar
Home Details
Home Type
- Single Family
Est. Annual Taxes
- $2,480
Year Built
- Built in 1983
Lot Details
- 0.32 Acre Lot
- Cul-De-Sac
Home Design
- Traditional Architecture
- Bi-Level Home
- Brick Veneer
- Slab Foundation
- Shingle Roof
- Architectural Shingle Roof
- Vinyl Siding
- Stucco
Interior Spaces
- Ceiling Fan
- Family Room
- Combination Dining and Living Room
- Luxury Vinyl Tile Flooring
- Scuttle Attic Hole
- Range
- Washer and Electric Dryer Hookup
Bedrooms and Bathrooms
- 3 Bedrooms
- Primary Bedroom on Main
- 2 Full Bathrooms
- Bathtub with Shower
Finished Basement
- Heated Basement
- Walk-Out Basement
- Interior Basement Entry
- Laundry in Basement
- Stubbed For A Bathroom
- Basement Storage
Parking
- 3 Parking Spaces
- No Garage
- Gravel Driveway
- Outside Parking
Outdoor Features
- Deck
- Porch
Schools
- Hillandale Elementary School
- Carrington Middle School
- Riverside High School
Utilities
- Central Air
- Heating Available
- Cable TV Available
Community Details
- No Home Owners Association
- Pinewood Subdivision
Listing and Financial Details
- Assessor Parcel Number 126332
Map
Home Values in the Area
Average Home Value in this Area
Tax History
| Year | Tax Paid | Tax Assessment Tax Assessment Total Assessment is a certain percentage of the fair market value that is determined by local assessors to be the total taxable value of land and additions on the property. | Land | Improvement |
|---|---|---|---|---|
| 2024 | $2,480 | $177,800 | $36,355 | $141,445 |
| 2023 | $2,329 | $177,800 | $36,355 | $141,445 |
| 2022 | $2,276 | $177,800 | $36,355 | $141,445 |
| 2021 | $2,265 | $177,800 | $36,355 | $141,445 |
| 2020 | $2,212 | $177,800 | $36,355 | $141,445 |
| 2019 | $2,212 | $177,800 | $36,355 | $141,445 |
| 2018 | $1,734 | $127,810 | $29,745 | $98,065 |
| 2017 | $1,721 | $127,810 | $29,745 | $98,065 |
| 2016 | $1,663 | $127,810 | $29,745 | $98,065 |
| 2015 | $1,804 | $130,336 | $25,374 | $104,962 |
| 2014 | $1,804 | $130,336 | $25,374 | $104,962 |
Property History
| Date | Event | Price | Change | Sq Ft Price |
|---|---|---|---|---|
| 03/12/2025 03/12/25 | Price Changed | $363,000 | -9.9% | $225 / Sq Ft |
| 02/14/2025 02/14/25 | For Sale | $403,000 | -- | $250 / Sq Ft |
Deed History
| Date | Type | Sale Price | Title Company |
|---|---|---|---|
| Interfamily Deed Transfer | -- | -- |
Mortgage History
| Date | Status | Loan Amount | Loan Type |
|---|---|---|---|
| Closed | $86,000 | Credit Line Revolving | |
| Closed | $96,000 | Stand Alone First |
Similar Homes in Durham, NC
Source: Doorify MLS
MLS Number: 10076607
APN: 126332
- 2204 Guess Rd
- 2508 Albany St
- 2503 Lednum St
- 2501 Lednum St
- 2014 Walnut St
- 1704 Delaware Ave
- 1905 Wagoner St
- 2212 Edwin Ave Unit A
- 2212 Edwin Ave Unit B
- 1411 Hudson Ave
- 1900 Sunset Ave
- 212 Pinewood Dr
- 2207 Edwin Ave
- 2708 Ashley St
- 2806 Shaftsbury St
- 1306 Hudson Ave
- 1035 W Murray Ave
- 1031 W Murray Ave
- 2702 Richwood Rd
- 1309 Hudson Ave Unit D1
