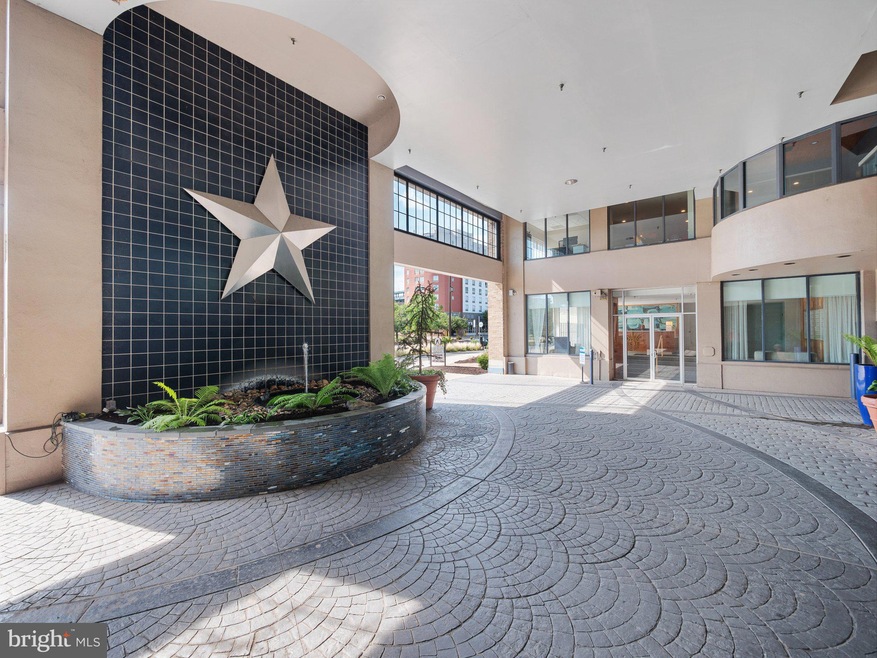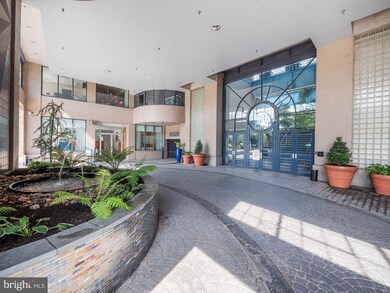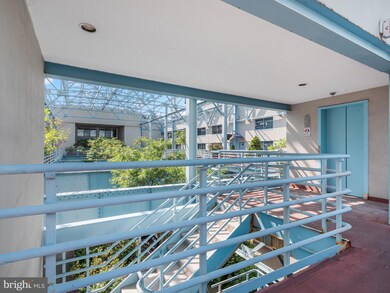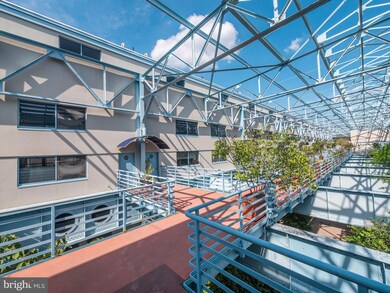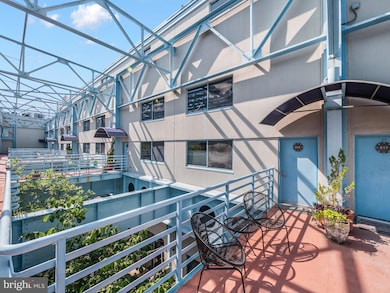
7 N Christopher Columbus Blvd Unit 215 Philadelphia, PA 19106
Old City NeighborhoodHighlights
- Water Oriented
- Open Floorplan
- Bamboo Flooring
- Gated Community
- Contemporary Architecture
- 2-minute walk to Race Street Pier
About This Home
As of November 2024Showings begin Friday, June 21. Pier 5 at Philadelphia's Penn's Landing is an exquisite waterfront residence offering a perfect blend of luxurious living, stunning views, and unsurpassed recreational and dining opportunities. Whether you are searching for a primary home, a pied-à-terre, or a retreat-like setting to gather with family and friends, you will find your wishes have come true at Pier 5. The residence is situated on the banks of the Delaware River, close to downtown and all of the arts, culture, recreation, and restaurants the city has to offer. But nature beckons as well. As a resident you can begin each day watching the sun rise over the Delaware River! From all three levels of your townhouse on the Pier you will enjoy a gorgeous view of the Benjamin Franklin Bridge. You needn't search for parking because your own dedicated space is just an elevator ride or stairway away. You can enjoy morning coffee or an evening refreshment from your own sundeck or from the community veranda. This bright and sunny condominium unit features three bedrooms and four bathrooms—three full and one half-bath. The first level has an open floor plan convenient for family life or entertaining. The bright, open kitchen faces a generously sized dining area that is separated from the living room by a half wall, defining areas for cooking, enjoying meals, and relaxing or entertaining. The first floor offers light bamboo flooring, a wood-burning fireplace and full wall of windows with a view of the Ben Franklin Bridge, Cherry and Race Street Piers, and the marina. The newly carpeted second floor includes the primary bedroom suite with another full wall of windows with the same gorgeous view as the first floor. Here you’ll find ample closet space, a separate shower, and a cleverly situated Jacuzzi soaking tub with a sliding “pocket” window that can be closed for privacy or opened to take advantage of the view. Completing this level is a second bedroom, a second full bath, and a laundry area. The third floor has a generously sized room, a full bath, and a large walk-in closet. This room can be used as a third bedroom, studio, office, or another family space. Through the sliding doors on the third floor is a lovely private sun deck, a fantastic entertaining space for friends or for a romantic dinner. You’ll find the same stunning view of the river and the Ben Franklin Bridge from the deck. The deck is bright and open, with composite flooring. This property has been well-cared for by the same owners for more than 25 years. It is lovely and well-maintained, and a new owner’s updates would enhance its appeal even further! Pier 5 itself is a special place with an open-air center courtyard filled with beautiful very well-cared for plantings, creating the feeling of a botanical garden. The Pier is perfectly situated with a biking and hiking trail right outside the front door, very easy access to I-95 and the Delaware River bridges to New Jersey, and the countless vibrant recreational, restaurant, entertainment, and historical venues in Penn’s Landing and Old City, not to mention a front row seat to Philadelphia’s fireworks displays!
Last Agent to Sell the Property
Keller Williams Real Estate-Doylestown License #RS359309

Townhouse Details
Home Type
- Townhome
Est. Annual Taxes
- $6,219
Year Built
- Built in 1982
Lot Details
- West Facing Home
- Property is in very good condition
HOA Fees
- $1,158 Monthly HOA Fees
Parking
- 1 Car Garage
- Basement Garage
- Front Facing Garage
Home Design
- Contemporary Architecture
- Pillar, Post or Pier Foundation
- Slab Foundation
- Piling Construction
- Masonry
Interior Spaces
- 2,229 Sq Ft Home
- Property has 3 Levels
- Open Floorplan
- Built-In Features
- Crown Molding
- Ceiling Fan
- Double Pane Windows
- Sliding Windows
- Window Screens
- Living Room
- Dining Room
Kitchen
- Electric Oven or Range
- Built-In Range
- Built-In Microwave
- Dishwasher
- Stainless Steel Appliances
- Disposal
Flooring
- Bamboo
- Wood
- Carpet
- Ceramic Tile
Bedrooms and Bathrooms
- 3 Bedrooms
- Walk-In Closet
- Soaking Tub
- Bathtub with Shower
- Walk-in Shower
Laundry
- Laundry Room
- Electric Front Loading Dryer
- Front Loading Washer
Outdoor Features
- Water Oriented
- River Nearby
Utilities
- Forced Air Heating and Cooling System
- 100 Amp Service
- Electric Water Heater
Additional Features
- Accessible Elevator Installed
- Energy-Efficient Windows
Listing and Financial Details
- Tax Lot 169
- Assessor Parcel Number 888060228
Community Details
Overview
- $2,317 Capital Contribution Fee
- Association fees include common area maintenance, exterior building maintenance, management, security gate, sewer, snow removal, trash, water
- Building Winterized
- Residences At Pier 5 Condos
- Pier 5 Condominiums Community
- Penn's Landing Subdivision
- Property Manager
Amenities
- Party Room
Recreation
- Recreational Area
- Jogging Path
- Bike Trail
Pet Policy
- Dogs and Cats Allowed
Security
- Security Service
- Gated Community
Map
Home Values in the Area
Average Home Value in this Area
Property History
| Date | Event | Price | Change | Sq Ft Price |
|---|---|---|---|---|
| 11/04/2024 11/04/24 | Sold | $327,000 | -25.5% | $147 / Sq Ft |
| 09/11/2024 09/11/24 | Price Changed | $439,000 | -2.4% | $197 / Sq Ft |
| 06/21/2024 06/21/24 | For Sale | $450,000 | -- | $202 / Sq Ft |
Tax History
| Year | Tax Paid | Tax Assessment Tax Assessment Total Assessment is a certain percentage of the fair market value that is determined by local assessors to be the total taxable value of land and additions on the property. | Land | Improvement |
|---|---|---|---|---|
| 2025 | $6,219 | $453,100 | $67,900 | $385,200 |
| 2024 | $6,219 | $453,100 | $67,900 | $385,200 |
| 2023 | $6,219 | $444,300 | $66,600 | $377,700 |
| 2022 | $5,589 | $399,300 | $66,600 | $332,700 |
| 2021 | $4,859 | $0 | $0 | $0 |
| 2020 | $4,859 | $0 | $0 | $0 |
| 2019 | $4,541 | $0 | $0 | $0 |
| 2018 | $4,244 | $0 | $0 | $0 |
| 2017 | $4,244 | $0 | $0 | $0 |
| 2016 | $3,751 | $0 | $0 | $0 |
| 2015 | -- | $0 | $0 | $0 |
| 2014 | -- | $374,000 | $104,000 | $270,000 |
| 2012 | -- | $71,680 | $2,732 | $68,948 |
Mortgage History
| Date | Status | Loan Amount | Loan Type |
|---|---|---|---|
| Previous Owner | $89,702 | New Conventional |
Deed History
| Date | Type | Sale Price | Title Company |
|---|---|---|---|
| Deed | $327,000 | None Listed On Document | |
| Trustee Deed | $250,000 | -- |
Similar Homes in Philadelphia, PA
Source: Bright MLS
MLS Number: PAPH2366620
APN: 888060228
- 7 N Christopher Columbus Blvd Unit 200
- 7 N Christopher Columbus Blvd Unit 235
- 3 N Columbus Blvd Unit MD329
- 3 N Columbus Blvd Unit 271
- 3 N Christopher Columbus Blvd Unit RL108
- 3 N Columbus Blvd Unit TD405
- 3 N Chris Columbus Blvd Unit PL218
- 3 N Chris Columbus Blvd Unit PL266
- 3 N Chris Columbus Blvd Unit TD429
- 7 N Chris Columbus Blvd Unit 244
- 50 N Front St Unit 406
- 38 N Front St Unit 3F
- 38 N Front St Unit 1G
- 38 N Front St Unit 2B
- 148 N Front St
- 150 N Front St
- 115 Quarry St
- 117 Quarry St Unit 9
- 140 Race St
- 209 Cuthbert St Unit 104
