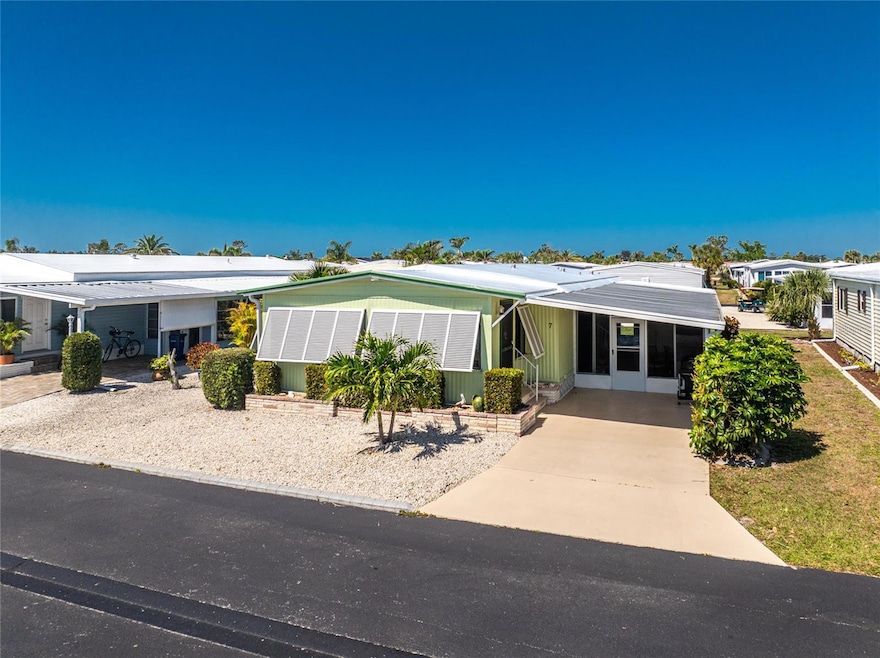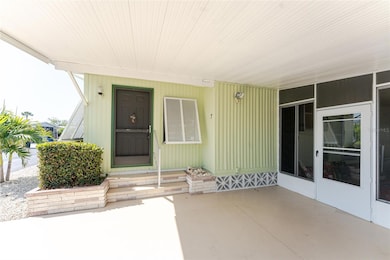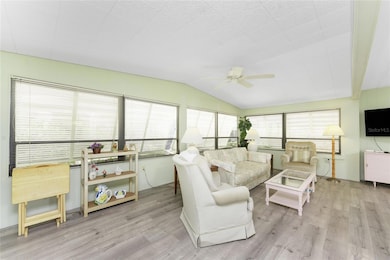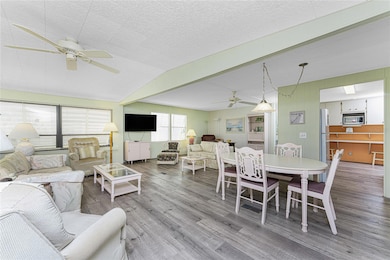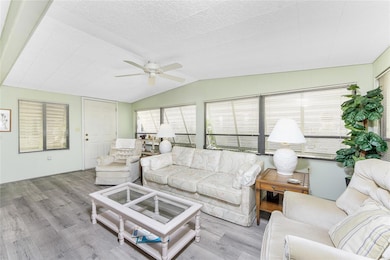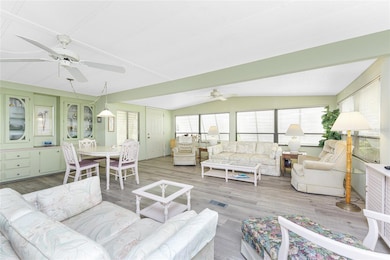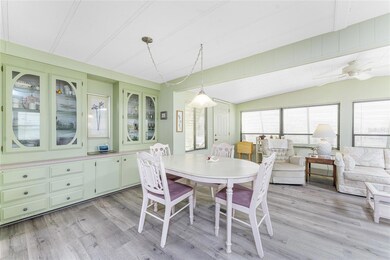
7 N Esplanade St Englewood, FL 34223
Boca Royale NeighborhoodEstimated payment $1,408/month
Highlights
- Popular Property
- Access To Marina
- Senior Community
- Marina
- Fitness Center
- Gated Community
About This Home
WOW! What a deal! Move right in to this clean and neat FULLY FURNISHED TURNKEY two bedroom two bath manufactured home in Alameda Isles! All new laminate flooring throughout makes maintenance a breeze, plus the underlayment was all replaced with 3/4" plywood! The open plan living/dining area features updating lighting, ceiling fan, & built in china cabinet and plenty of room for entertaining. Galley kitchen has an LG refrigerator (1 yr old), Whirlpool smooth top stove (2 yrs old), Frigidaire dishwasher (3 yrs old), and built in microwave. There's also a breakfast bar and closet pantry! Primary bedroom has both a wall and a walk in closet and ensuite bath, which has a step in shower w/door. The Guest Bedroom will be so inviting the guests may want to stay longer, and has a wall closet and ceiling fan also. The Guest Bath has a combo tub/shower and newer toilet. The favorite area will be the FLORIDA ROOM - with the vinyl windows, this area is usable year round. The laundry hookups are in the attached storage room, and there's another separate storage area in the rear. Weather Lock insulated aluminum roof over was installed in 2014, AC is 10 years old and has been regularly maintained, exterior has been repainted, and home has been replumbed. There are even 2 kayaks that will remain! This is a very vibrant active community with pickleball, heated swimming pool, clubhouse, sauna, exercise room, tennis, bocce ball, shuffleboard and activities to suit anyone! Alameda Isles has a 59 slip marina and RV/boat storage area for an additional fee. Check out their website for all the activities and amenities that they offer at "alamedaisles.com." The community itself has a great location, just minutes to area beaches, shopping, restautants and anything you may need! This is a well priced home - don't wait to see it!
Property Details
Home Type
- Manufactured Home
Est. Annual Taxes
- $2,131
Year Built
- Built in 1978
Lot Details
- 4,697 Sq Ft Lot
- East Facing Home
- Mature Landscaping
- Level Lot
- Cleared Lot
HOA Fees
- $282 Monthly HOA Fees
Parking
- 1 Carport Space
Home Design
- Turnkey
- Metal Siding
Interior Spaces
- 1,160 Sq Ft Home
- 1-Story Property
- Open Floorplan
- Built-In Features
- Ceiling Fan
- Living Room
- Dining Room
- Sun or Florida Room
- Crawl Space
- Fire and Smoke Detector
Kitchen
- Range
- Microwave
- Dishwasher
Flooring
- Laminate
- Concrete
Bedrooms and Bathrooms
- 2 Bedrooms
- En-Suite Bathroom
- Closet Cabinetry
- Walk-In Closet
- 2 Full Bathrooms
- Bathtub with Shower
- Shower Only
Laundry
- Laundry Located Outside
- Dryer
Outdoor Features
- Access To Marina
- Access to Bay or Harbor
- Property is near a marina
- Access To Creek
- Access to Brackish Canal
- Enclosed patio or porch
- Outdoor Storage
Schools
- Englewood Elementary School
- L.A. Ainger Middle School
- Lemon Bay High School
Mobile Home
- Manufactured Home
Utilities
- Central Heating and Cooling System
- Humidity Control
- Underground Utilities
- Electric Water Heater
- Phone Available
- Cable TV Available
Listing and Financial Details
- Visit Down Payment Resource Website
- Tax Lot 43
- Assessor Parcel Number 0486072043
Community Details
Overview
- Senior Community
- Association fees include common area taxes, pool, escrow reserves fund, ground maintenance, management, private road
- Pinnacle Community Management Association, Phone Number (941) 474-5079
- Visit Association Website
- Alameda Isles Co Op Community
- Alameda Isles Subdivision
- The community has rules related to deed restrictions, allowable golf cart usage in the community
Amenities
- Clubhouse
- Community Mailbox
- Community Storage Space
Recreation
- Marina
- Tennis Courts
- Pickleball Courts
- Recreation Facilities
- Shuffleboard Court
- Fitness Center
- Community Pool
- Community Spa
Pet Policy
- No Pets Allowed
Security
- Gated Community
Map
Home Values in the Area
Average Home Value in this Area
Property History
| Date | Event | Price | Change | Sq Ft Price |
|---|---|---|---|---|
| 04/15/2025 04/15/25 | For Sale | $169,900 | -- | $146 / Sq Ft |
About the Listing Agent

Kathy Damewood is a Broker-Associate at RE/MAX Alliance Group and has served as a real estate agent in the Englewood area since 1991. Over the years, she has consistently achieved Multi-Million dollar production, earned the prestigious title of REALTOR of the YEAR, and was honored with induction into the RE/MAX Hall of Fame.
Originally hailing from Cincinnati, Ohio, Kathy relocated to Englewood in 1987, seeking a change from her hectic career in nuclear power plant construction. After a
Kathy's Other Listings
Source: Stellar MLS
MLS Number: D6141892
- 4 N Flora Vista St
- 3 N de Las Palmas St
- 5 N Buena Vista Ave
- 7 S Esplanade St
- 11 S Esplanade St
- 4 S Marina Plaza Unit 237
- 44 N Esplanade St
- 14 S Granada Plaza
- 1800 Englewood Rd Unit 76
- 1800 Englewood Rd Unit 78
- 1800 Englewood Rd Unit 164
- 1800 Englewood Rd Unit 167
- 1800 Englewood Rd Unit 93
- 1800 Englewood Rd Unit 88
- 1800 Englewood Rd Unit 32
- 1800 Englewood Rd Unit 24
- 1800 Englewood Rd
- 1800 Englewood Rd Unit 120
- 1800 Englewood Rd Unit 151
- 1800 Englewood Rd Unit 56
