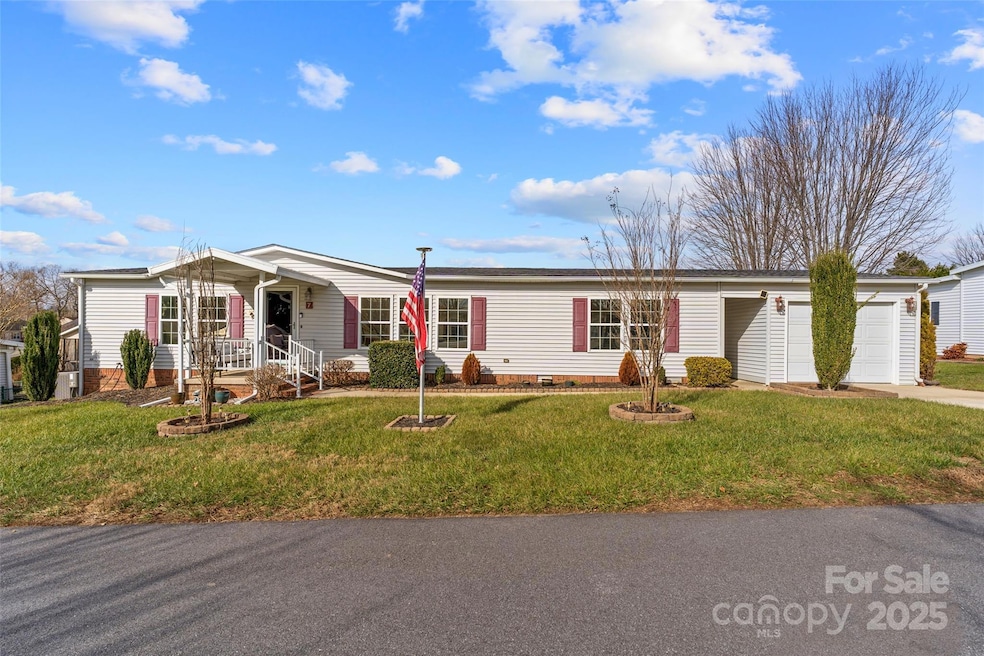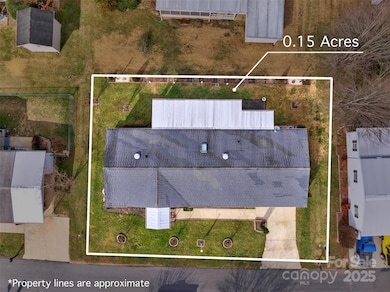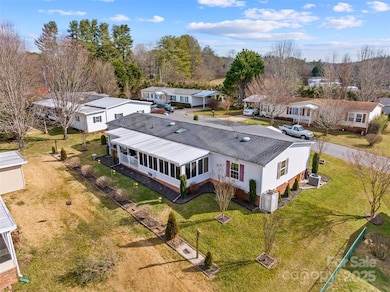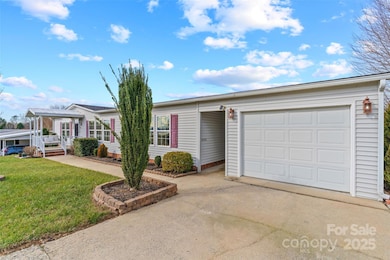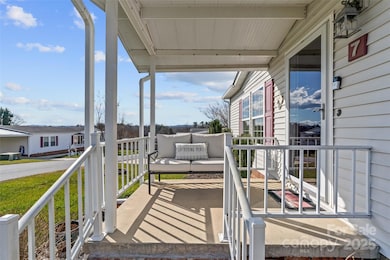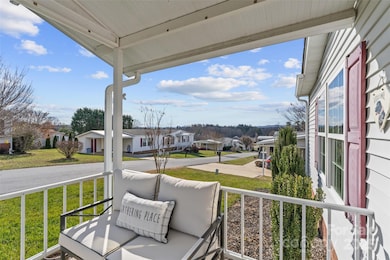
7 N Marjorie Ln Hendersonville, NC 28792
Estimated payment $2,331/month
Highlights
- Senior Community
- Ranch Style House
- Covered patio or porch
- Mountain View
- Wood Flooring
- 1 Car Detached Garage
About This Home
Welcome to this beautifully maintained, updated, move-in-ready home in the sought-after 55+ community of White Oak Village! Less than 10 minutes from Hwy 64, shopping, and downtown Hendersonville, this home offers both convenience and tranquility. The large, level yard is meticulously landscaped with year-round mountain views. A detached 1-car garage with a covered breezeway and workshop space adds extra value. Inside, the split-bedroom plan features cathedral ceilings, crown moldings, and a spacious primary suite with a walk-in closet. The recently renovated primary bath boasts double sinks, a walk-in shower, and a marble vanity. The kitchen offers granite countertops, newer stainless steel appliances, a pantry, and a skylight. Additional features include a newer electric heat pump/central air and a rear 4-season room with separate heating/cooling. Covered front and rear porches, underground utilities, and nothing to do but move in—this is a MUST SEE!
Listing Agent
Keller Williams Professionals Brokerage Email: troyflack@kw.com License #253240

Property Details
Home Type
- Manufactured Home
Year Built
- Built in 1990
HOA Fees
- $31 Monthly HOA Fees
Parking
- 1 Car Detached Garage
- Front Facing Garage
- Garage Door Opener
- Driveway
Home Design
- Ranch Style House
- Brick Exterior Construction
- Metal Roof
- Vinyl Siding
Interior Spaces
- 1,723 Sq Ft Home
- Wired For Data
- Skylights
- Insulated Windows
- Mountain Views
- Crawl Space
- Laundry Room
Kitchen
- Breakfast Bar
- Electric Oven
- Electric Range
- Microwave
- Dishwasher
- Kitchen Island
- Disposal
Flooring
- Wood
- Tile
- Vinyl
Bedrooms and Bathrooms
- 3 Main Level Bedrooms
- Split Bedroom Floorplan
- Walk-In Closet
- 2 Full Bathrooms
Schools
- Clear Creek Elementary School
- Apple Valley Middle School
- North Henderson High School
Utilities
- Central Heating and Cooling System
- Cooling System Mounted In Outer Wall Opening
- Wall Furnace
- Vented Exhaust Fan
- Heat Pump System
- Propane
- Cable TV Available
Additional Features
- Covered patio or porch
- Level Lot
Community Details
- Senior Community
- Worthy Property Management Association, Phone Number (828) 691-6406
- White Oak Village Subdivision
- Mandatory home owners association
Listing and Financial Details
- Assessor Parcel Number 9670459880
Map
Home Values in the Area
Average Home Value in this Area
Property History
| Date | Event | Price | Change | Sq Ft Price |
|---|---|---|---|---|
| 03/19/2025 03/19/25 | For Sale | $350,000 | +91.8% | $203 / Sq Ft |
| 05/06/2020 05/06/20 | Sold | $182,500 | -3.9% | $107 / Sq Ft |
| 03/31/2020 03/31/20 | Pending | -- | -- | -- |
| 03/25/2020 03/25/20 | For Sale | $189,900 | +35.6% | $111 / Sq Ft |
| 11/14/2014 11/14/14 | Sold | $140,000 | -3.4% | $82 / Sq Ft |
| 11/13/2014 11/13/14 | Pending | -- | -- | -- |
| 08/27/2014 08/27/14 | For Sale | $144,900 | -- | $85 / Sq Ft |
About the Listing Agent

Troy Flack, lead agent, has over 30 years of local real estate experience including 20 years as a state certified real estate appraiser and over 15 years of real estate investing. Troy's team, the Troy Flack Group, has an outstanding reputation with a focus on customizing strategies around the objectives of the client, excellent customer service, outstanding communication and providing a 5 star client experience. Our team specializes in all facets of residential asset classes from raw land,
Troy's Other Listings
Source: Canopy MLS (Canopy Realtor® Association)
MLS Number: 4232589
- 11 N Frederick Ln
- 51 Alfson Cir
- 102 Olde Oak Way
- 58 Olde Oak Ln
- 54 Olde Oak Ln
- 29 Delta Dr
- 250 Leyland Cir
- 243 Salisbury Rd
- 1 Spring Hill Dr
- 16 Stoney Nob Dr
- 2627 Chimney Rock Rd
- 483 Heather Marie Dr
- 137 Onuska View Dr
- 115 Elliot Ridge Ln
- 132 Half Moon Trail Unit A
- 701 Salisbury Rd
- 442 Heather Marie Dr
- 26 Forestdale Rd
- 489 Fox Cove Rd
- 469 Fox Cove Rd
