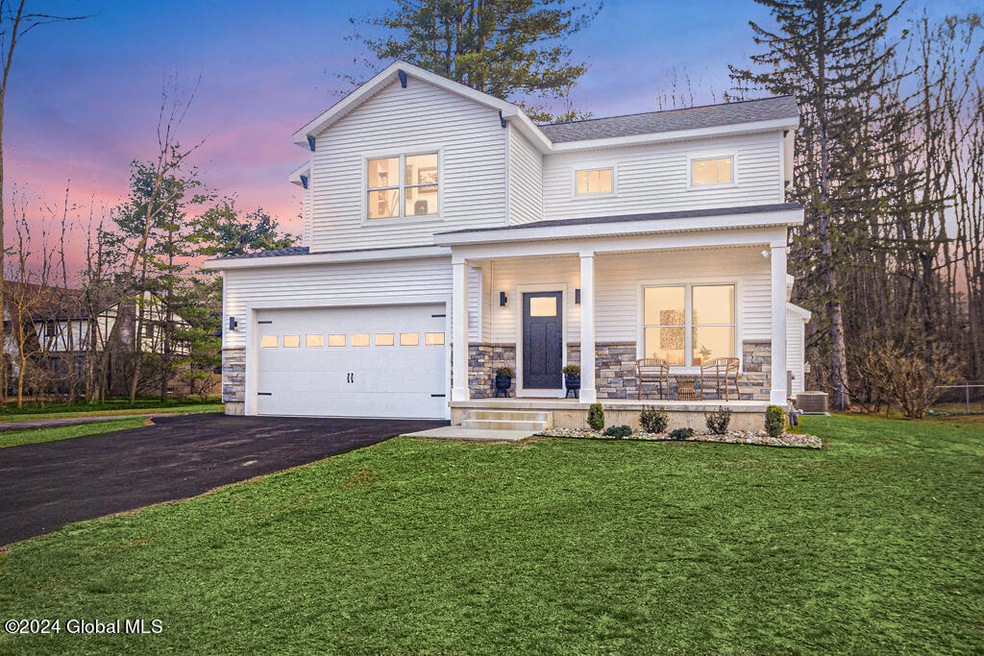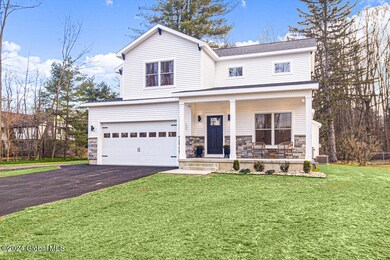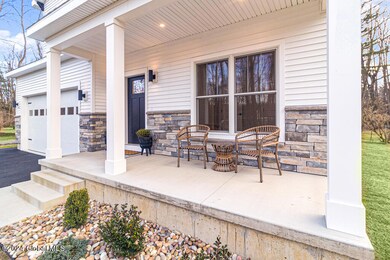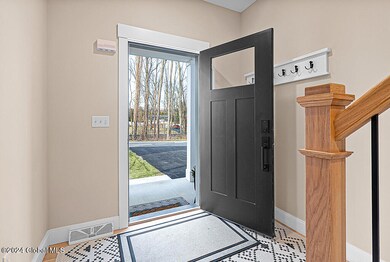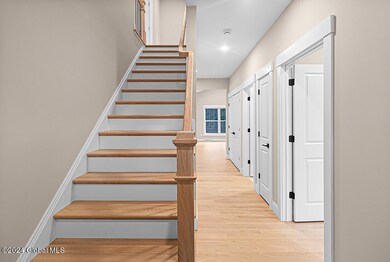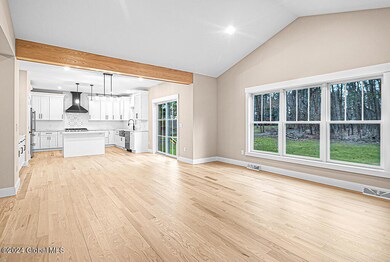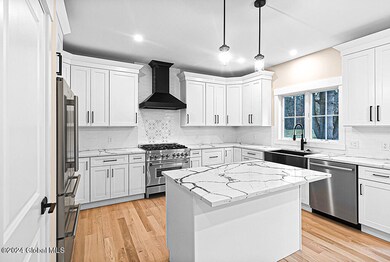
7 N Parkway Dr Schenectady, NY 12303
Fort Hunter NeighborhoodHighlights
- New Construction
- View of Trees or Woods
- Wooded Lot
- Farnsworth Middle School Rated A-
- Colonial Architecture
- Cathedral Ceiling
About This Home
As of July 2024Pinch yourself to make sure you aren't dreaming! This STUNNING brand new 4 bed / 3 Full Bath home is LOADED with over $115,000 of upgrades and is ready for you to move right in & enjoy the lush backyard w/privacy from mature trees. Compare to other builders' base prices at $244.95 per sq ft (before upgrades). What an incredible deal in the Guilderland School District! Perfect open & airy floorplan with stylish monochrome color scheme. Use 1st fl bedroom as an office or an in-law/guest suite w/full bath next door. Upgrades include: Stunning 4'' natural oak flooring & recessed lighting throughout, custom tiled backsplash, all kitchen appliances, quartz double vanity, custom tiled showers, cultured stone & so much more!
Home Details
Home Type
- Single Family
Est. Annual Taxes
- $13,176
Year Built
- Built in 2024 | New Construction
Lot Details
- 0.42 Acre Lot
- Landscaped
- Level Lot
- Cleared Lot
- Wooded Lot
Parking
- 2 Car Attached Garage
- Garage Door Opener
- Driveway
- Off-Street Parking
Home Design
- Colonial Architecture
- Stone Siding
- Vinyl Siding
- Asphalt
Interior Spaces
- 2,180 Sq Ft Home
- 2-Story Property
- Built-In Features
- Cathedral Ceiling
- Gas Fireplace
- Double Pane Windows
- Low Emissivity Windows
- Sliding Doors
- Views of Woods
Kitchen
- Gas Oven
- Range with Range Hood
- Microwave
- Dishwasher
- Kitchen Island
- Stone Countertops
- Disposal
Flooring
- Wood
- Ceramic Tile
Bedrooms and Bathrooms
- 4 Bedrooms
- Primary bedroom located on second floor
- Walk-In Closet
- Bathroom on Main Level
- 3 Full Bathrooms
- Ceramic Tile in Bathrooms
Laundry
- Laundry on main level
- Washer and Dryer Hookup
Unfinished Basement
- Basement Fills Entire Space Under The House
- Interior Basement Entry
Home Security
- Carbon Monoxide Detectors
- Fire and Smoke Detector
Outdoor Features
- Exterior Lighting
- Porch
Schools
- Guilderland High School
Utilities
- Forced Air Heating and Cooling System
- Heating System Uses Natural Gas
- 200+ Amp Service
- Cable TV Available
Community Details
- No Home Owners Association
Listing and Financial Details
- Assessor Parcel Number 013089 27.20-1-43
Map
Home Values in the Area
Average Home Value in this Area
Property History
| Date | Event | Price | Change | Sq Ft Price |
|---|---|---|---|---|
| 07/10/2024 07/10/24 | Sold | $635,000 | -2.2% | $291 / Sq Ft |
| 05/16/2024 05/16/24 | Pending | -- | -- | -- |
| 03/18/2024 03/18/24 | For Sale | $649,000 | -- | $298 / Sq Ft |
Tax History
| Year | Tax Paid | Tax Assessment Tax Assessment Total Assessment is a certain percentage of the fair market value that is determined by local assessors to be the total taxable value of land and additions on the property. | Land | Improvement |
|---|---|---|---|---|
| 2024 | $5,975 | $479,000 | $96,000 | $383,000 |
| 2023 | $5,975 | $211,000 | $42,000 | $169,000 |
| 2022 | $5,909 | $211,000 | $42,000 | $169,000 |
| 2021 | $5,722 | $211,000 | $42,000 | $169,000 |
| 2020 | $5,632 | $211,000 | $42,000 | $169,000 |
| 2019 | $4,539 | $211,000 | $42,000 | $169,000 |
| 2018 | $3,803 | $125,400 | $25,100 | $100,300 |
| 2017 | $0 | $125,400 | $25,100 | $100,300 |
| 2016 | $4,381 | $125,400 | $25,100 | $100,300 |
| 2015 | -- | $125,400 | $25,100 | $100,300 |
| 2014 | -- | $125,400 | $25,100 | $100,300 |
Mortgage History
| Date | Status | Loan Amount | Loan Type |
|---|---|---|---|
| Open | $568,325 | New Conventional |
Deed History
| Date | Type | Sale Price | Title Company |
|---|---|---|---|
| Warranty Deed | -- | Stewart Title | |
| Warranty Deed | $19,000 | -- | |
| Warranty Deed | -- | None Available |
About the Listing Agent

I could tell you all about me, but I’d rather talk about you – about your plans for the future, where you would like to go and how I can help you get there, about your home and the wonderful things you've done to update it, so I can market it to sell quickly and for the highest price possible, about your previous home purchase and how I can exceed that experience and about your goals for real estate investment and how we can achieve them together. Use this link to view more than 200 5-Star
Jenn's Other Listings
Source: Global MLS
MLS Number: 202413731
APN: 013089-027-020-0001-043-000-0000
- 6991 Suzanne Ln
- 62 E Hite Ct
- 210 Featherwood Ct
- 3825 Carman Rd
- 84 Okara Dr
- L31 E Old State Rd
- 3026 Sunset Ln
- 105 Birchwood Dr
- 215 Concord Hill Dr
- 211 Concord Hill Dr
- 223 Pinewood Dr
- 225 Pinewood Dr
- 6464 Vosburgh Rd
- 103 Whispering Pines Way
- 104 Whispering Pines Way
- 105 Whispering Pines Way
- 106 Whispering Pines Way
- 107 Whispering Pines Way
- 109 Whispering Pines Way
- 55 Whispering Pines Way
