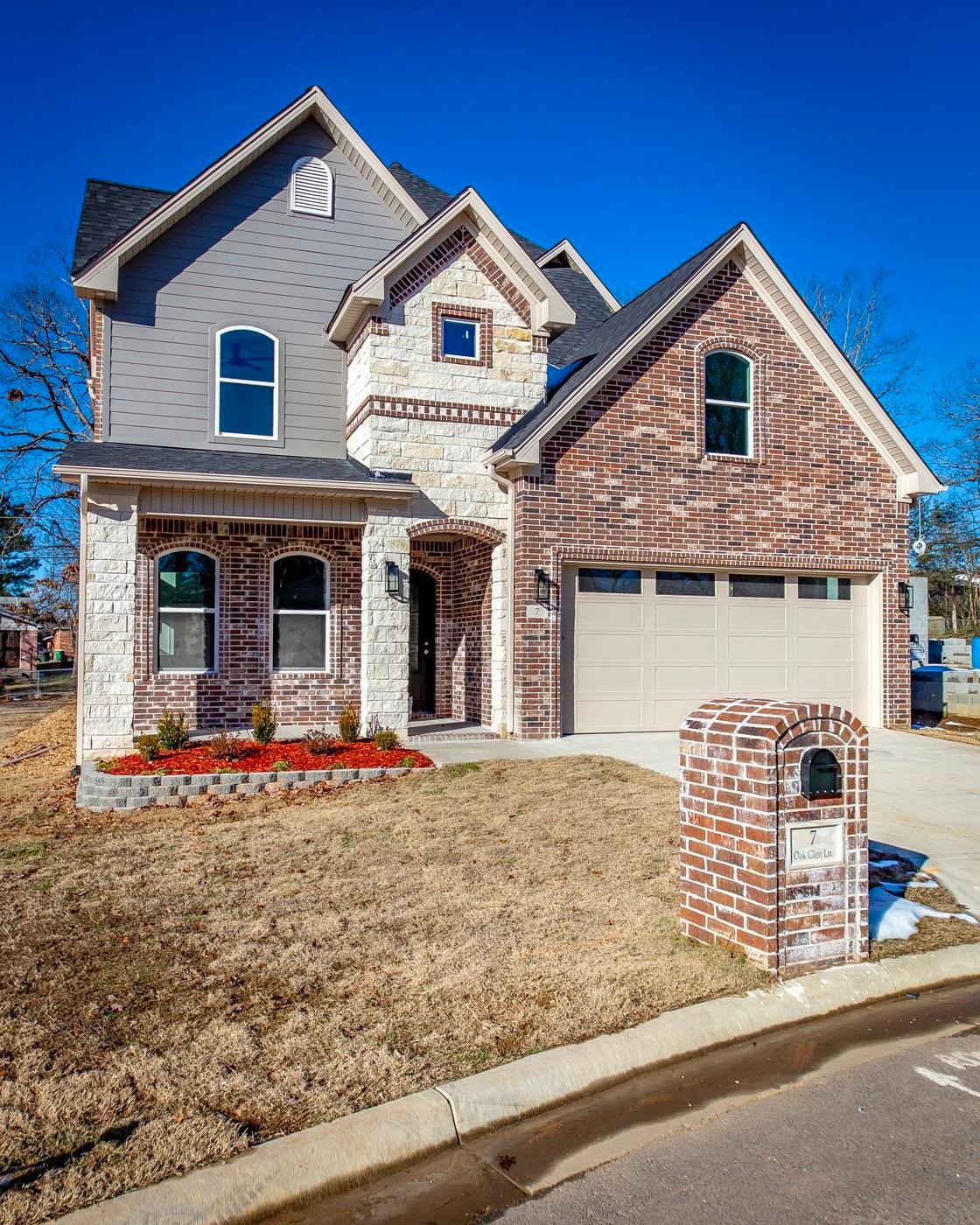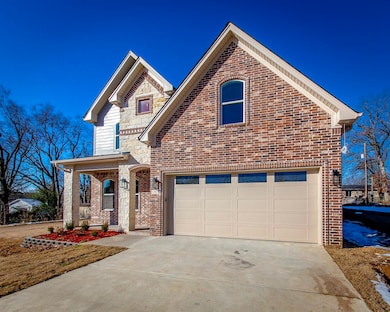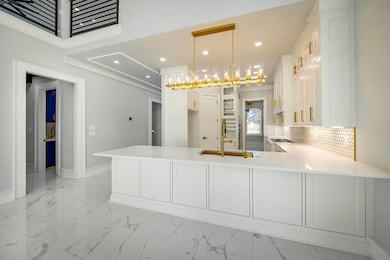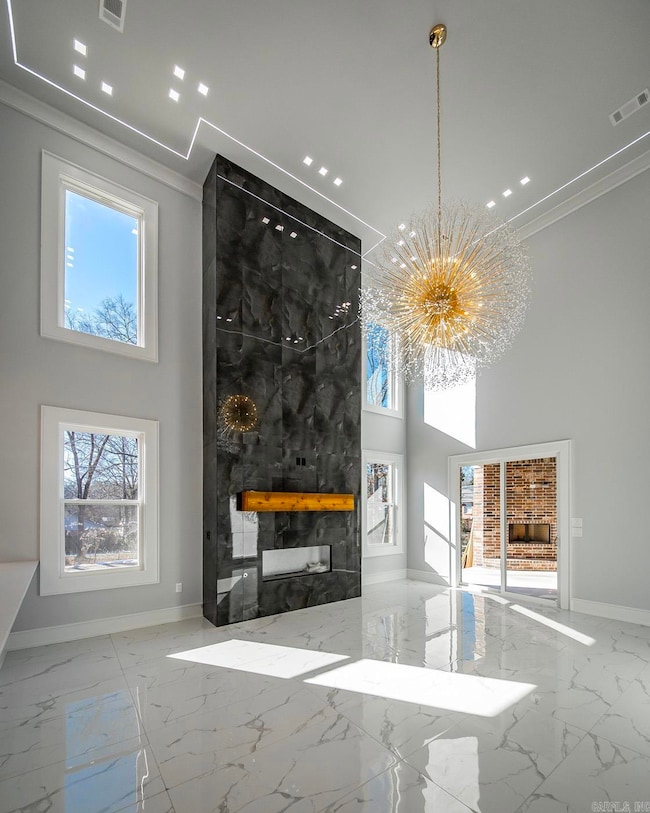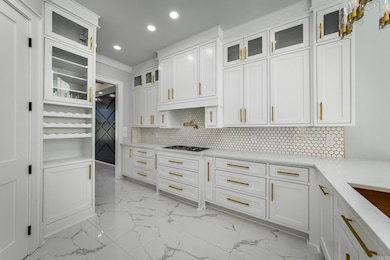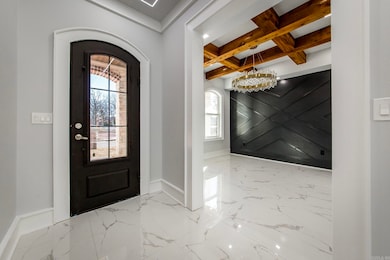
7 Oak Glen Ln Little Rock, AR 72227
West Markham NeighborhoodEstimated payment $5,914/month
Highlights
- Safe Room
- Multiple Fireplaces
- Main Floor Primary Bedroom
- Central High School Rated A
- Traditional Architecture
- Separate Formal Living Room
About This Home
Exquisite Traditional Home with Luxury Features! This home offers 6 spacious bedrooms, 4 full bathrooms, and a bonus room, this property is designed to meet the needs of any modern family while exuding elegance at every turn. The extra-large kitchen is a chef's dream, featuring luxury appliances, inset cabinetry, and a spacious eat-in bar area that overlooks a floor-to-ceiling tiled fireplace. The stunning fireplace is complemented by extravagant lighting features, creating a perfect focal point in the heart of the home. The home also boasts steel entry door, exposed wood beams, and unique wall accents that give the home a touch of character and warmth. The incredible lighting fixtures throughout the home highlight the attention to detail and craftsmanship. In the master suite, indulge in a spa-like retreat with a luxury bath that includes smart toilets, lighted and fogless mirrors, wall-to-wall tile, upgraded shower faucets, and a soaking tub perfect for relaxation. Connected to the master bath is a spacious closet, which also serves as a safe room for peace of mind. The home also features a two-car garage and an inviting tiled outdoor patio with a wood-burning fireplace.
Home Details
Home Type
- Single Family
Est. Annual Taxes
- $4,000
Year Built
- Built in 2024
Lot Details
- 5,663 Sq Ft Lot
- Level Lot
- Sprinkler System
- Cleared Lot
Parking
- 2 Car Garage
Home Design
- Traditional Architecture
- Brick Exterior Construction
- Slab Foundation
- Frame Construction
- Spray Foam Insulation
- Ridge Vents on the Roof
- Composition Roof
- Stone Exterior Construction
- Masonite
Interior Spaces
- 4,300 Sq Ft Home
- 2-Story Property
- Wet Bar
- Wired For Data
- Built-in Bookshelves
- Bar Fridge
- Wood Ceilings
- Tray Ceiling
- Ceiling Fan
- Multiple Fireplaces
- Fireplace With Gas Starter
- Electric Fireplace
- Low Emissivity Windows
- Insulated Windows
- Insulated Doors
- Family Room
- Separate Formal Living Room
- Formal Dining Room
- Bonus Room
- Game Room
- Attic Floors
Kitchen
- Built-In Oven
- Stove
- Gas Range
- Microwave
- Plumbed For Ice Maker
- Dishwasher
- Quartz Countertops
- Disposal
Flooring
- Tile
- Luxury Vinyl Tile
Bedrooms and Bathrooms
- 6 Bedrooms
- Primary Bedroom on Main
- Walk-In Closet
- In-Law or Guest Suite
- 4 Full Bathrooms
- Walk-in Shower
Laundry
- Laundry Room
- Laundry Chute
- Washer Hookup
Home Security
- Safe Room
- Home Security System
- Fire and Smoke Detector
Outdoor Features
- Patio
- Outdoor Fireplace
- Porch
Utilities
- High Efficiency Air Conditioning
- Central Heating and Cooling System
- Programmable Thermostat
- Underground Utilities
- Tankless Water Heater
- Gas Water Heater
- Cable TV Available
Community Details
- Video Patrol
Listing and Financial Details
- Builder Warranty
- Assessor Parcel Number 436-160.13-006.00
Map
Home Values in the Area
Average Home Value in this Area
Property History
| Date | Event | Price | Change | Sq Ft Price |
|---|---|---|---|---|
| 03/13/2025 03/13/25 | Price Changed | $999,999 | -6.6% | $233 / Sq Ft |
| 01/17/2025 01/17/25 | For Sale | $1,070,700 | -- | $249 / Sq Ft |
Similar Homes in the area
Source: Cooperative Arkansas REALTORS® MLS
MLS Number: 25002269
- Lot 10 Ellia's Cove
- 302 Oak Ln
- 325 Oak Ln
- 9521 W Markham St
- 9805 Brooks Ln
- 213 Santa fe Trail
- 10224 Ronald Dr
- 201 Natural Resources Dr
- 318 Burnside Dr
- 21 Windy Oaks Ct
- 600 Poinsetta Dr
- 9 Kordsmeier Ct
- 9300 Cloverhill Rd
- 8920 Mayflower Rd
- 419 Deerbrook Rd
- 23 Mcgovern Dr
- 9 Mcgovern Dr
- 10914 Birchwood Dr
- 8819 Cloverhill Rd
- 9 Catalina Ct
