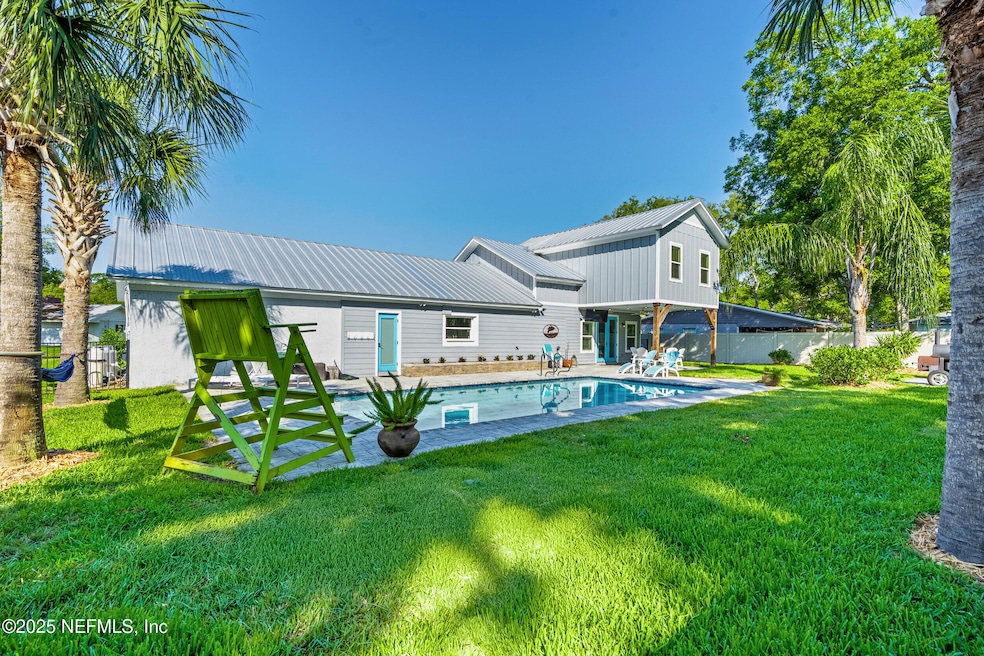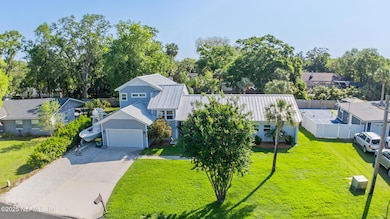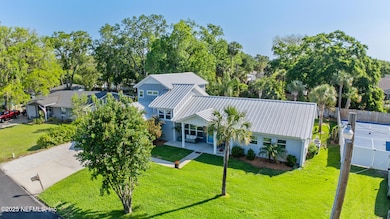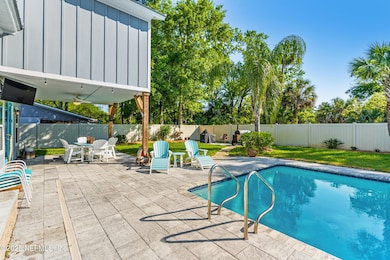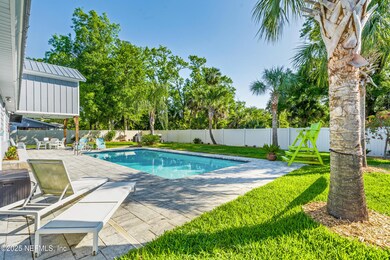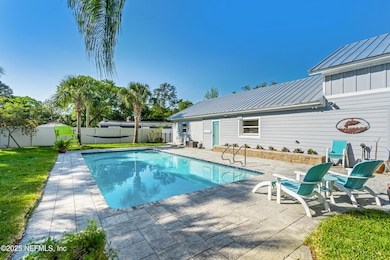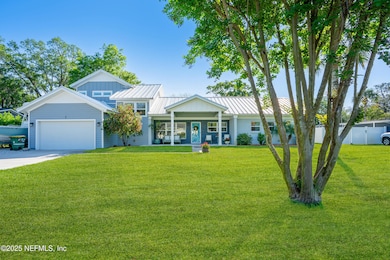
7 Oakwood Rd Jacksonville Beach, FL 32250
Estimated payment $6,791/month
Highlights
- RV Access or Parking
- Open Floorplan
- Breakfast Area or Nook
- Duncan U. Fletcher High School Rated A-
- No HOA
- Walk-In Closet
About This Home
Experience coastal living at its best in this charming beach pool house. Situated just a little over a mile from the sandy shore of Jacksonville Beach. This home is a sanctuary of light and space. A short bike ride/golf cart ride or leisure stroll towards winning restaurants shops, and top rated schools!
This stunning 5 bedroom, 3 bathroom pool home recently renovated has an open floor plan and abundant natural light create a bright and airy atmosphere, perfect for entertaining or simply unwinding by the pool after a long day.
The expansive living area flows seamlessly into the open-plan kitchen overlooking the pool is equipped with stainless-steel appliances, gas range cooktop & oven, beautiful quartz countertop with a large quartz island.
Three bedrooms downstairs including the master-suite with walk in closet. Upstairs you will find a loft and two spacious bedrooms and a full bath.
The outdoor entertainment area is a true highlight, featuring a large pool with plenty of space for cooking, dining, entertaining or relaxing.
Two gates on both sides of the house, with extra space/ storage to park your BOAT!!!
**Renovation highlights
-Upper addition completed in 2021
- Metal roof 2021
-HVAC- first level 2018
-HVAC Second level 2021
-Pool pump 2022
-Pool, Marcite, tile, pavers, filter, 2017
-first level windows 2017
-second level windows with new addition 2021
-Tankless gas water heater 2017.
Open House Schedule
-
Saturday, April 26, 202511:00 am to 2:00 pm4/26/2025 11:00:00 AM +00:004/26/2025 2:00:00 PM +00:00Add to Calendar
Home Details
Home Type
- Single Family
Est. Annual Taxes
- $7,886
Year Built
- Built in 1961
Lot Details
- 10,454 Sq Ft Lot
- Northwest Facing Home
- Back Yard Fenced
Parking
- 2 Car Garage
- RV Access or Parking
Home Design
- Metal Roof
Interior Spaces
- 2,431 Sq Ft Home
- 2-Story Property
- Open Floorplan
- Furnished or left unfurnished upon request
- Ceiling Fan
Kitchen
- Breakfast Area or Nook
- Eat-In Kitchen
- Gas Oven
- Gas Cooktop
- Microwave
- Dishwasher
- Kitchen Island
Bedrooms and Bathrooms
- 5 Bedrooms
- Walk-In Closet
- 3 Full Bathrooms
Laundry
- Laundry on lower level
- Front Loading Washer
Pool
- Pool Sweep
Schools
- Neptune Beach Elementary School
- Duncan Fletcher Middle School
- Duncan Fletcher High School
Utilities
- Central Heating and Cooling System
- Tankless Water Heater
Community Details
- No Home Owners Association
- Ocean Forest Subdivision
Listing and Financial Details
- Assessor Parcel Number 1785270000
Map
Home Values in the Area
Average Home Value in this Area
Tax History
| Year | Tax Paid | Tax Assessment Tax Assessment Total Assessment is a certain percentage of the fair market value that is determined by local assessors to be the total taxable value of land and additions on the property. | Land | Improvement |
|---|---|---|---|---|
| 2024 | $7,673 | $466,165 | -- | -- |
| 2023 | $7,673 | $452,588 | $0 | $0 |
| 2022 | $7,043 | $439,406 | $0 | $0 |
| 2021 | $3,378 | $227,567 | $0 | $0 |
| 2020 | $3,875 | $253,537 | $0 | $0 |
| 2019 | $3,827 | $247,837 | $145,000 | $102,837 |
| 2018 | $3,757 | $200,635 | $145,000 | $55,635 |
| 2017 | $1,047 | $97,236 | $0 | $0 |
| 2016 | $1,023 | $95,237 | $0 | $0 |
| 2015 | $1,037 | $94,575 | $0 | $0 |
| 2014 | $1,115 | $97,607 | $0 | $0 |
Property History
| Date | Event | Price | Change | Sq Ft Price |
|---|---|---|---|---|
| 04/15/2025 04/15/25 | For Sale | $1,099,000 | +390.6% | $452 / Sq Ft |
| 12/17/2023 12/17/23 | Off Market | $224,000 | -- | -- |
| 05/19/2017 05/19/17 | Sold | $224,000 | 0.0% | $147 / Sq Ft |
| 05/19/2017 05/19/17 | Pending | -- | -- | -- |
| 04/07/2017 04/07/17 | For Sale | $224,000 | -- | $147 / Sq Ft |
Deed History
| Date | Type | Sale Price | Title Company |
|---|---|---|---|
| Warranty Deed | $224,000 | Ponte Vedra Title Llc | |
| Warranty Deed | -- | -- | |
| Interfamily Deed Transfer | $20,000 | -- |
Mortgage History
| Date | Status | Loan Amount | Loan Type |
|---|---|---|---|
| Open | $150,000 | Credit Line Revolving | |
| Closed | $212,800 | New Conventional | |
| Previous Owner | $25,000 | Credit Line Revolving | |
| Previous Owner | $10,307 | Unknown |
Similar Homes in Jacksonville Beach, FL
Source: realMLS (Northeast Florida Multiple Listing Service)
MLS Number: 2081816
APN: 178527-0000
- 2280 Oak Forest Dr
- 1216 21st St N
- 2459 Oak Forest Dr
- 1717 Sunset Dr
- 83 Tallwood Rd
- 1120 17th St N
- 1516 11th Ave N
- 1871 Kings Rd
- 1815 Penman Rd
- 1045 17th St N
- 1052 Penman Rd
- 53 Tallwood Rd
- 1103 14th Ave N
- 1102 15th Ave N
- 1112 13th Ave N
- 1110 13th St N
- 1102 13th St N
- 1168 12th St N
- 1830 Nightfall Dr
- 1023 14th Ave N
