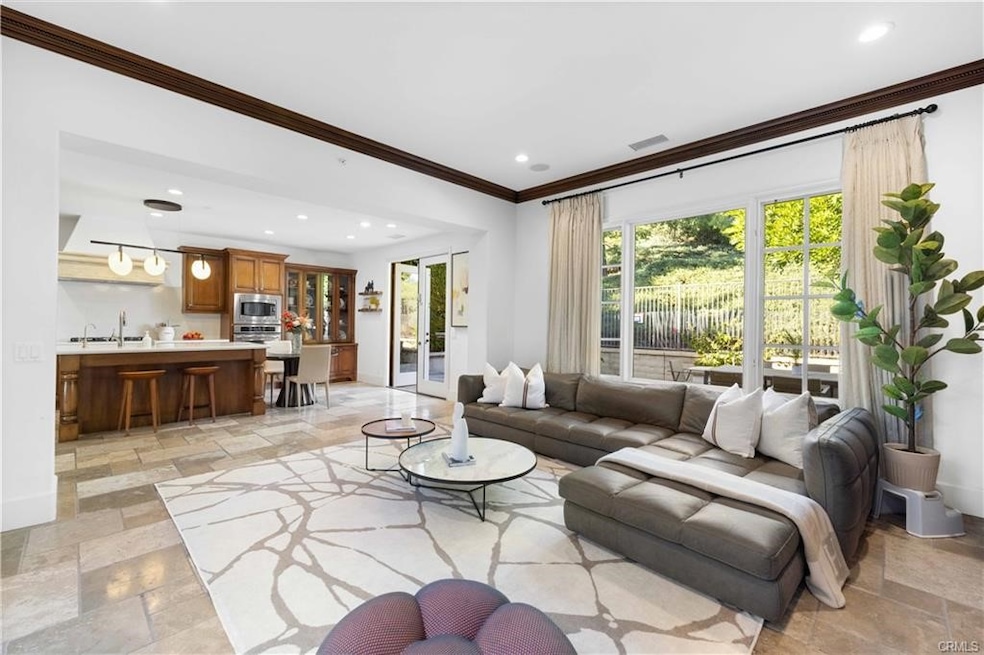7 Pacific Winds Newport Coast, CA 92657
Newport Coast NeighborhoodHighlights
- 24-Hour Security
- In Ground Pool
- Primary Bedroom Suite
- Newport Coast Elementary School Rated A
- Solar Power System
- 3-minute walk to Coastal Peak Park
About This Home
Highly upgraded home in Pacific Ridge. Featuring main floor primary suite that opens up to the spacious backyard. Private spa and outdoor family room with fireplace. Designer furnished. EV charger in the garage. Quiet neighborhood. Outdoor dining table and grill. 3 bedrooms upstairs with balconies. Renovated bathrooms upstairs. Available May 1, 2025. Showings March 28 and 29.
Home Details
Home Type
- Single Family
Est. Annual Taxes
- $35,846
Year Built
- Built in 2006 | Remodeled
Lot Details
- 6,414 Sq Ft Lot
- Property fronts a private road
- Cul-De-Sac
- Wrought Iron Fence
- Stucco Fence
- Drip System Landscaping
- Sprinkler System
- Private Yard
- Garden
- Density is up to 1 Unit/Acre
Parking
- 2 Car Direct Access Garage
- 2 Open Parking Spaces
- Electric Vehicle Home Charger
- Parking Storage or Cabinetry
- Parking Available
- Single Garage Door
- Garage Door Opener
- Driveway
Property Views
- Hills
- Courtyard
Home Design
- Turnkey
- Tile Roof
Interior Spaces
- 2,812 Sq Ft Home
- 2-Story Property
- Furnished
- Furniture Can Be Negotiated
- Double Pane Windows
- Drapes & Rods
- French Doors
- Formal Entry
- Family Room with Fireplace
- Family Room Off Kitchen
- Dining Room
Kitchen
- Open to Family Room
- Eat-In Kitchen
- Breakfast Bar
- Double Self-Cleaning Oven
- Built-In Range
- Kitchen Island
- Granite Countertops
- Disposal
Flooring
- Wood
- Stone
Bedrooms and Bathrooms
- 4 Bedrooms | 1 Primary Bedroom on Main
- Primary Bedroom Suite
- Walk-In Closet
- Remodeled Bathroom
- Bathroom on Main Level
- Makeup or Vanity Space
- Bidet
- Dual Sinks
- Dual Vanity Sinks in Primary Bathroom
- Private Water Closet
- Soaking Tub
- Separate Shower
- Linen Closet In Bathroom
Laundry
- Laundry Room
- Dryer
- Washer
Home Security
- Alarm System
- Carbon Monoxide Detectors
- Fire and Smoke Detector
- Fire Sprinkler System
Eco-Friendly Details
- Energy-Efficient HVAC
- Energy-Efficient Thermostat
- Solar Power System
- Solar owned by a third party
- Solar Heating System
Pool
- In Ground Pool
- In Ground Spa
Outdoor Features
- Balcony
- Covered patio or porch
- Fireplace in Patio
- Exterior Lighting
- Outdoor Grill
- Rain Gutters
Schools
- Newport Coast Elementary School
- Corona Del Mar Middle School
- Corona Del Mar High School
Utilities
- Forced Air Zoned Heating and Cooling System
- Natural Gas Connected
- Tankless Water Heater
- Water Softener
- Cable TV Available
Listing and Financial Details
- Security Deposit $14,500
- Rent includes association dues
- Available 5/8/25
- Tax Lot 8
- Tax Tract Number 16494
- Assessor Parcel Number 47845208
Community Details
Overview
- Property has a Home Owners Association
- Front Yard Maintenance
- Pacific Ridge Association
- Belcara Subdivision
Recreation
- Community Pool
- Community Spa
- Hiking Trails
Pet Policy
- Limit on the number of pets
- Pet Deposit $500
- Dogs and Cats Allowed
Security
- 24-Hour Security
Map
Source: California Regional Multiple Listing Service (CRMLS)
MLS Number: NP25058104
APN: 478-452-08

