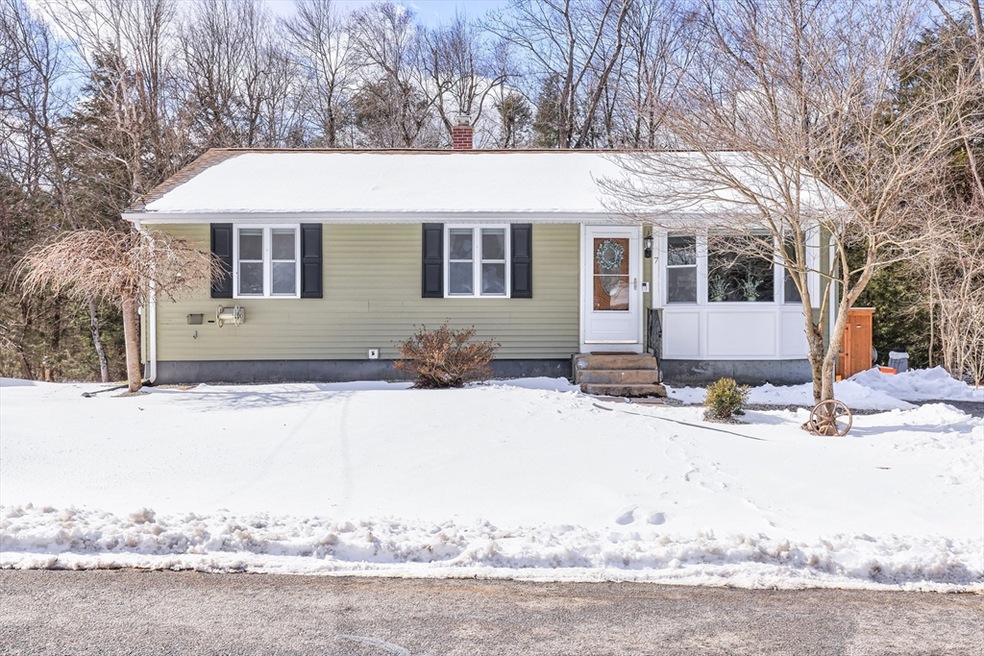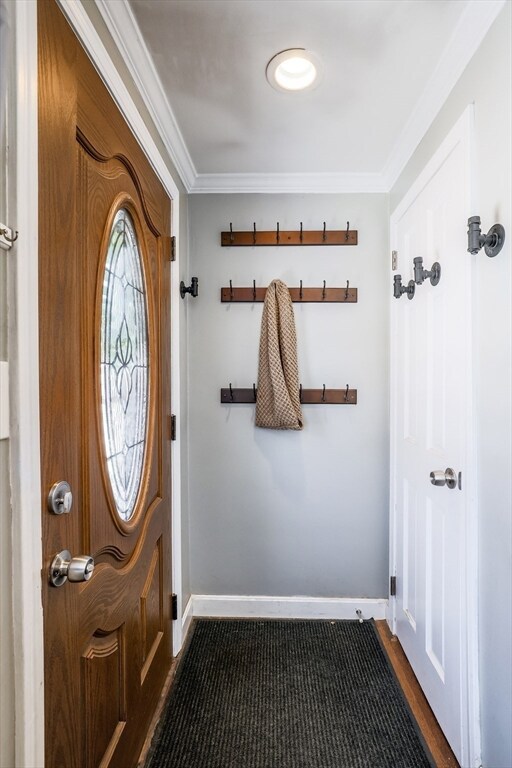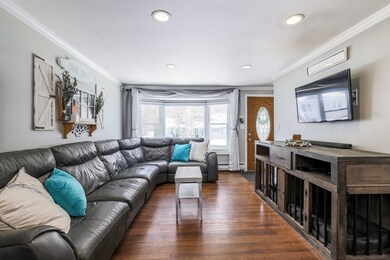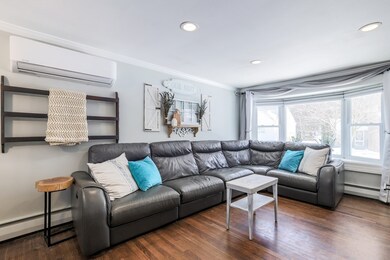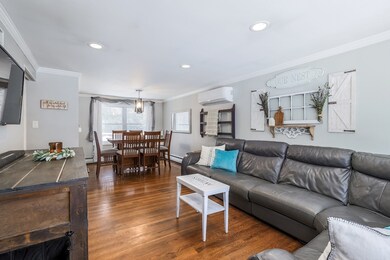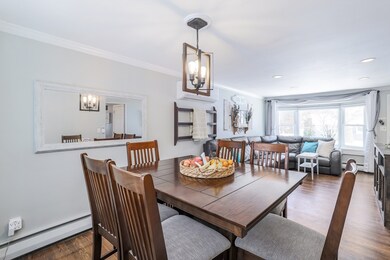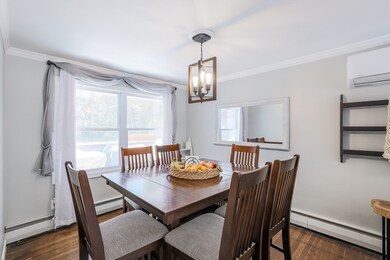
7 Park Ln Leicester, MA 01524
Highlights
- Golf Course Community
- Property is near public transit
- Wood Flooring
- Deck
- Ranch Style House
- No HOA
About This Home
As of May 2024Charming ranch-style home offers a warm & inviting atmosphere, situated on a dead-end street. You are greeted by a bright living room highlighted by a beautiful bay window, hardwood floors, recessed lighting, & a mini-split for added comfort. The living room seamlessly flows into the dining room, which features double windows creating a delightful space for gatherings.The kitchen, at the heart of the home, is both functional & attractive with ample cabinets, a beautiful backsplash & tile flooring. Bedrooms are adorned with hardwood flooring, providing a cohesive look throughout the home. The bathroom has been tastefully updated w/ an elegant vanity & tile flooring adding a touch of luxury.The walk-out basement offers potential for additional living space, with part of it already drywalled, perfect for customization as an office, workout area, or family room. Outside, the oversized deck w/ a pergola, sets the stage for outdoor entertaining. Flat yard & lg shed. Open House Sat & Sun
Home Details
Home Type
- Single Family
Est. Annual Taxes
- $3,765
Year Built
- Built in 1957
Lot Details
- 9,434 Sq Ft Lot
- Property is zoned R1
Home Design
- Ranch Style House
- Frame Construction
- Shingle Roof
- Radon Mitigation System
- Concrete Perimeter Foundation
Interior Spaces
- 936 Sq Ft Home
- Ceiling Fan
- Recessed Lighting
- Bay Window
Kitchen
- Microwave
- Dishwasher
- Stainless Steel Appliances
- Disposal
Flooring
- Wood
- Ceramic Tile
- Vinyl
Bedrooms and Bathrooms
- 3 Bedrooms
- 1 Full Bathroom
- Bathtub with Shower
Laundry
- Dryer
- Washer
Partially Finished Basement
- Walk-Out Basement
- Basement Fills Entire Space Under The House
- Sump Pump
- Laundry in Basement
Parking
- 4 Car Parking Spaces
- Driveway
- Open Parking
- Off-Street Parking
Outdoor Features
- Balcony
- Deck
- Outdoor Storage
- Rain Gutters
Location
- Property is near public transit
- Property is near schools
Schools
- Leicester Elementary School
- Leicester Middl Middle School
- Leicester High School
Utilities
- Ductless Heating Or Cooling System
- Heating System Uses Oil
- Baseboard Heating
- Water Heater
- Cable TV Available
Listing and Financial Details
- Assessor Parcel Number M:38A B:00000F4 L:0,1560520
Community Details
Recreation
- Golf Course Community
Additional Features
- No Home Owners Association
- Shops
Map
Home Values in the Area
Average Home Value in this Area
Property History
| Date | Event | Price | Change | Sq Ft Price |
|---|---|---|---|---|
| 05/22/2024 05/22/24 | Sold | $380,000 | +2.7% | $406 / Sq Ft |
| 03/04/2024 03/04/24 | Pending | -- | -- | -- |
| 02/28/2024 02/28/24 | For Sale | $370,000 | +16.8% | $395 / Sq Ft |
| 06/15/2021 06/15/21 | Sold | $316,850 | +7.4% | $339 / Sq Ft |
| 05/08/2021 05/08/21 | Pending | -- | -- | -- |
| 04/28/2021 04/28/21 | For Sale | $295,000 | +53.6% | $315 / Sq Ft |
| 08/02/2016 08/02/16 | Sold | $192,000 | +1.1% | $205 / Sq Ft |
| 06/15/2016 06/15/16 | Pending | -- | -- | -- |
| 06/07/2016 06/07/16 | For Sale | $189,900 | -- | $203 / Sq Ft |
Tax History
| Year | Tax Paid | Tax Assessment Tax Assessment Total Assessment is a certain percentage of the fair market value that is determined by local assessors to be the total taxable value of land and additions on the property. | Land | Improvement |
|---|---|---|---|---|
| 2025 | $42 | $356,000 | $81,900 | $274,100 |
| 2024 | $3,956 | $315,200 | $70,800 | $244,400 |
| 2023 | $3,765 | $292,800 | $70,800 | $222,000 |
| 2022 | $3,642 | $260,300 | $67,300 | $193,000 |
| 2021 | $3,494 | $230,900 | $67,300 | $163,600 |
| 2020 | $3,028 | $203,100 | $53,300 | $149,800 |
| 2019 | $2,852 | $189,100 | $47,800 | $141,300 |
| 2018 | $2,589 | $160,900 | $47,800 | $113,100 |
| 2017 | $2,348 | $151,700 | $47,800 | $103,900 |
| 2016 | $2,143 | $143,800 | $59,500 | $84,300 |
| 2015 | $2,091 | $143,800 | $59,500 | $84,300 |
Mortgage History
| Date | Status | Loan Amount | Loan Type |
|---|---|---|---|
| Open | $373,117 | FHA | |
| Closed | $373,117 | FHA | |
| Closed | $294,350 | Purchase Money Mortgage | |
| Previous Owner | $153,600 | New Conventional |
Deed History
| Date | Type | Sale Price | Title Company |
|---|---|---|---|
| Not Resolvable | $316,850 | None Available | |
| Not Resolvable | $192,000 | -- | |
| Deed | $214,010 | -- | |
| Deed | $214,010 | -- | |
| Deed | $123,500 | -- | |
| Deed | $110,000 | -- | |
| Deed | $214,010 | -- | |
| Deed | $123,500 | -- | |
| Deed | $110,000 | -- |
Similar Homes in the area
Source: MLS Property Information Network (MLS PIN)
MLS Number: 73206330
APN: LEIC-000038AF000004
- 30 Green St
- 75 Huntoon Memorial Hwy Unit 3-6
- 673 Pleasant St
- 165 Peter Salem Rd
- 51 Fairview Dr
- 285 Henshaw St
- 214 Rawson St
- 6 Williams Dr
- 4 Foster St
- 3 Virginia Dr
- 707 Stafford St
- 135 Henshaw St
- 3 Victoria Dr Unit 34
- 5 Victoria Dr Unit 33
- 39 Burncoat Ln
- 0 S Main St Unit 73229736
- 981 Main St
- 1548 Main St
- 60 Lake Sargent Dr
- 62 Lake Sargent Dr
