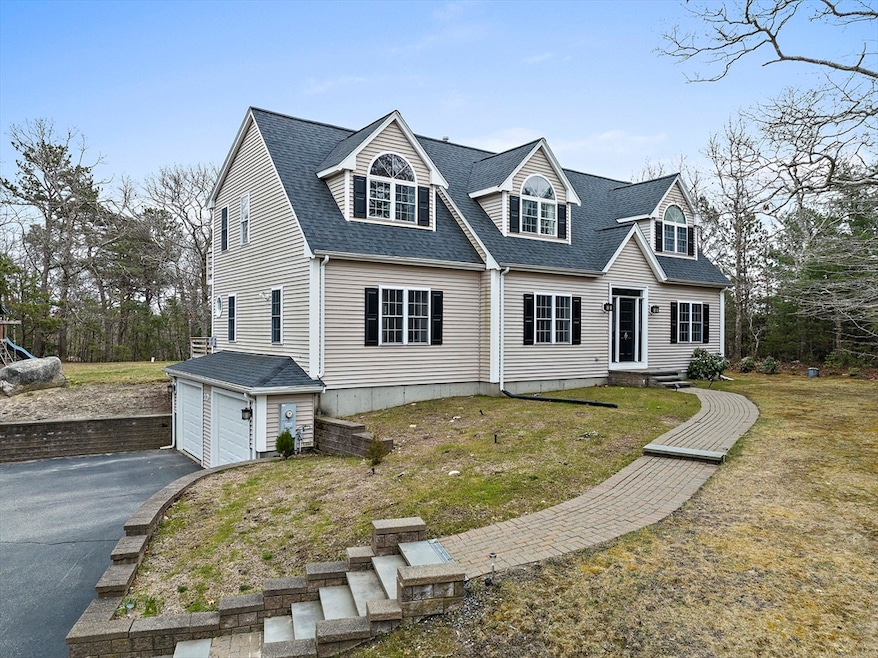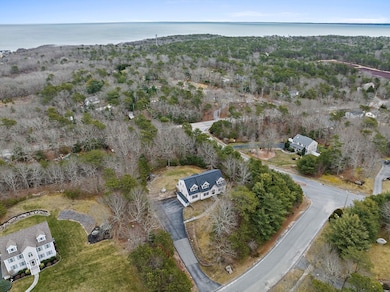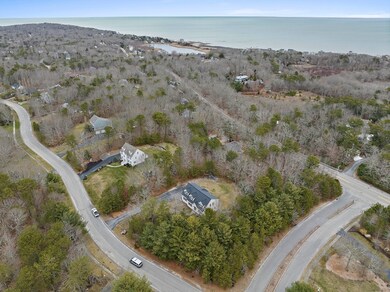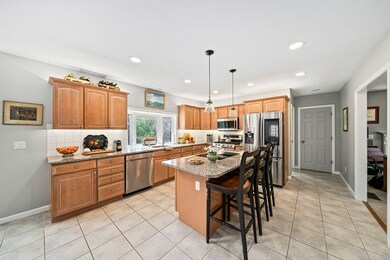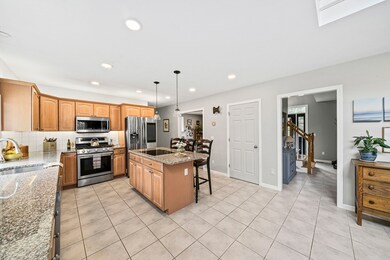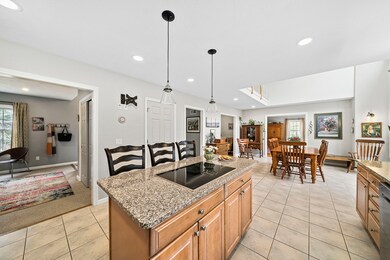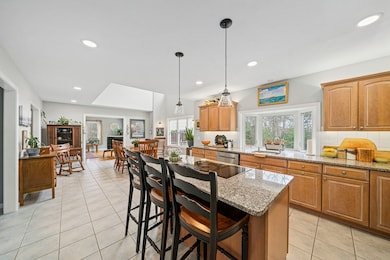
7 Pleasant Harbour Rd Plymouth, MA 02360
Highlights
- Golf Course Community
- Deck
- Wooded Lot
- Cape Cod Architecture
- Family Room with Fireplace
- Cathedral Ceiling
About This Home
As of June 2024Open house cancelled. Welcome to 7 Pleasant Harbour Road in Captain’s Landing. This Impeccable Cape Style Home, nestled on 1.53 acres provides unparalleled privacy. Presenting 4 bedrooms, 2 ½ baths, 2 car garage, and a host of premium features. This home offers both comfort & style with an open floor plan designed for easy living & entertaining. Highlights include an expansive sun-drenched kitchen with well-appointed appliances, front to back family room that opens to the back deck, dining and living rooms offering versatile space, and half bath with laundry and closets that adds convenience and utility. A large master ensuite bedroom with Juliette balcony overlooking the serene backyard, three additional generous sized bedrooms and a full bathroom. Additional features include central AC and central vac. Updates include new roof in 2021; 2 new furnaces in 2022; new front door package with transom in 2023. Convenient location and timeless appeal, this home is sure to capture your heart!
Home Details
Home Type
- Single Family
Est. Annual Taxes
- $8,158
Year Built
- Built in 1999
Lot Details
- 1.53 Acre Lot
- Near Conservation Area
- Corner Lot
- Wooded Lot
- Property is zoned RR
Parking
- 2 Car Attached Garage
- Tuck Under Parking
- Open Parking
- Off-Street Parking
Home Design
- Cape Cod Architecture
- Frame Construction
- Shingle Roof
- Concrete Perimeter Foundation
Interior Spaces
- 2,395 Sq Ft Home
- Central Vacuum
- Chair Railings
- Cathedral Ceiling
- Ceiling Fan
- Recessed Lighting
- Decorative Lighting
- Picture Window
- Sliding Doors
- Entrance Foyer
- Family Room with Fireplace
- 2 Fireplaces
- Living Room with Fireplace
- Dining Area
Kitchen
- Range
- Microwave
- Dishwasher
- Stainless Steel Appliances
- Kitchen Island
- Solid Surface Countertops
- Disposal
Flooring
- Wood
- Wall to Wall Carpet
- Ceramic Tile
Bedrooms and Bathrooms
- 4 Bedrooms
- Primary bedroom located on second floor
Laundry
- Laundry on main level
- Laundry in Bathroom
Basement
- Basement Fills Entire Space Under The House
- Exterior Basement Entry
Outdoor Features
- Balcony
- Deck
Utilities
- Forced Air Heating and Cooling System
- Heating System Uses Propane
- Private Sewer
Additional Features
- Whole House Vacuum System
- Property is near schools
Listing and Financial Details
- Assessor Parcel Number M:0050 B:0000 L:003815,3143528
Community Details
Overview
- No Home Owners Association
- Captain's Landing Subdivision
Amenities
- Shops
Recreation
- Golf Course Community
- Jogging Path
Map
Home Values in the Area
Average Home Value in this Area
Property History
| Date | Event | Price | Change | Sq Ft Price |
|---|---|---|---|---|
| 06/07/2024 06/07/24 | Sold | $800,000 | 0.0% | $334 / Sq Ft |
| 04/26/2024 04/26/24 | Pending | -- | -- | -- |
| 04/23/2024 04/23/24 | Price Changed | $799,900 | -3.6% | $334 / Sq Ft |
| 04/14/2024 04/14/24 | For Sale | $829,900 | 0.0% | $347 / Sq Ft |
| 04/14/2024 04/14/24 | Off Market | $829,900 | -- | -- |
| 04/10/2024 04/10/24 | For Sale | $829,900 | +55.1% | $347 / Sq Ft |
| 11/09/2020 11/09/20 | Sold | $535,000 | +7.0% | $223 / Sq Ft |
| 09/19/2020 09/19/20 | Pending | -- | -- | -- |
| 09/17/2020 09/17/20 | For Sale | $499,900 | +13.6% | $209 / Sq Ft |
| 03/22/2019 03/22/19 | Sold | $440,000 | -4.3% | $184 / Sq Ft |
| 03/01/2019 03/01/19 | Pending | -- | -- | -- |
| 01/19/2019 01/19/19 | Price Changed | $459,900 | -2.1% | $192 / Sq Ft |
| 01/10/2019 01/10/19 | For Sale | $469,900 | +17.8% | $196 / Sq Ft |
| 10/26/2017 10/26/17 | Sold | $399,000 | -6.1% | $167 / Sq Ft |
| 09/27/2017 09/27/17 | Pending | -- | -- | -- |
| 09/23/2017 09/23/17 | For Sale | $424,900 | 0.0% | $177 / Sq Ft |
| 09/23/2017 09/23/17 | Pending | -- | -- | -- |
| 09/11/2017 09/11/17 | For Sale | $424,900 | 0.0% | $177 / Sq Ft |
| 08/27/2017 08/27/17 | Pending | -- | -- | -- |
| 07/26/2017 07/26/17 | Price Changed | $424,900 | -2.3% | $177 / Sq Ft |
| 07/16/2017 07/16/17 | For Sale | $434,900 | 0.0% | $182 / Sq Ft |
| 07/09/2017 07/09/17 | Pending | -- | -- | -- |
| 06/14/2017 06/14/17 | Price Changed | $434,900 | -2.2% | $182 / Sq Ft |
| 06/07/2017 06/07/17 | Price Changed | $444,900 | -1.1% | $186 / Sq Ft |
| 05/24/2017 05/24/17 | Price Changed | $449,900 | -4.3% | $188 / Sq Ft |
| 05/10/2017 05/10/17 | For Sale | $469,900 | -- | $196 / Sq Ft |
Tax History
| Year | Tax Paid | Tax Assessment Tax Assessment Total Assessment is a certain percentage of the fair market value that is determined by local assessors to be the total taxable value of land and additions on the property. | Land | Improvement |
|---|---|---|---|---|
| 2025 | $8,498 | $669,700 | $234,200 | $435,500 |
| 2024 | $8,158 | $633,900 | $214,300 | $419,600 |
| 2023 | $8,004 | $583,800 | $194,300 | $389,500 |
| 2022 | $7,527 | $487,800 | $182,800 | $305,000 |
| 2021 | $7,047 | $436,100 | $182,800 | $253,300 |
| 2020 | $7,438 | $454,900 | $197,100 | $257,800 |
| 2019 | $7,478 | $452,100 | $184,600 | $267,500 |
| 2018 | $7,261 | $441,100 | $172,100 | $269,000 |
| 2017 | $6,544 | $394,700 | $165,600 | $229,100 |
| 2016 | $6,251 | $384,200 | $153,600 | $230,600 |
| 2015 | $5,901 | $379,700 | $147,600 | $232,100 |
| 2014 | $5,631 | $372,200 | $147,600 | $224,600 |
Mortgage History
| Date | Status | Loan Amount | Loan Type |
|---|---|---|---|
| Open | $760,000 | Purchase Money Mortgage | |
| Closed | $760,000 | Purchase Money Mortgage | |
| Closed | $415,000 | New Conventional | |
| Previous Owner | $396,000 | New Conventional | |
| Previous Owner | $318,000 | New Conventional | |
| Previous Owner | $200,000 | No Value Available | |
| Previous Owner | $209,000 | No Value Available | |
| Previous Owner | $210,000 | Purchase Money Mortgage |
Deed History
| Date | Type | Sale Price | Title Company |
|---|---|---|---|
| Not Resolvable | $535,000 | None Available | |
| Not Resolvable | $440,000 | -- | |
| Not Resolvable | $399,000 | -- | |
| Deed | $319,900 | -- | |
| Deed | $319,900 | -- |
Similar Homes in Plymouth, MA
Source: MLS Property Information Network (MLS PIN)
MLS Number: 73222057
APN: PLYM-000050-000000-000038-000015
- 1616 State Rd
- 48 Shoals Ave
- 47 Pleasant Harbour Rd
- 59 Derek Dr
- 71 Early Red Cir
- 5 Trask Rd
- 9 Tartane Rd
- 15 Corvette Dr
- 296 Center Hill Rd
- 21 Shore Dr
- 32 Shore Dr
- 54 Harlows Landing
- 24 Lotus Dr
- 27 Ocean Walk Dr Unit 106
- 27 Ocean Walk Dr Unit 105
- 27 Ocean Walk Dr Unit 107
- 82 Seabiscuit Dr
- 17 Dyer Pass
- 10 Crescent St
- 67 Drum Dr Unit 67
