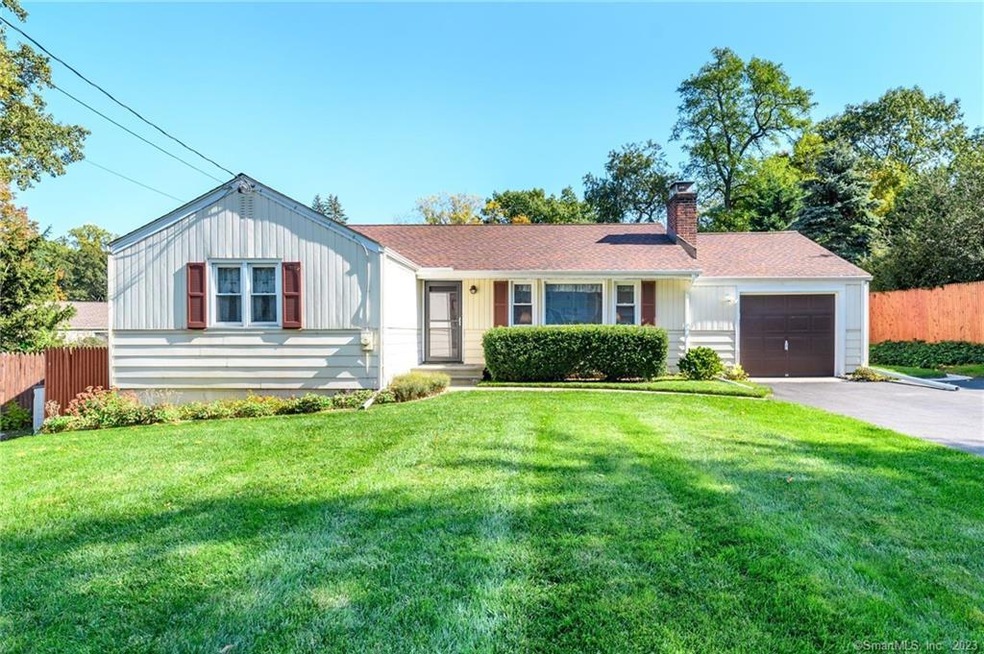
7 Powder Horn Rd Norwalk, CT 06850
West Norwalk NeighborhoodHighlights
- Property is near public transit
- Ranch Style House
- 1 Fireplace
- Brien Mcmahon High School Rated A-
- Attic
- Patio
About This Home
As of November 2023AMAZING WEST NORWALK Location!!! Cute as a button is this 3BD/1.5BR ranch on a level lot with beautiful private fully fenced backyard and professionally manicured grounds. This is truly a SPECIAL TREAT kind of a home, the perfect starter home, fantastic investment opportunity/great forever home. Bring your vision to renovate/expand or just move in and fall in love with all this sought after neighborhood has to offer, including living on one of Norwalk's best kept trick or treating secret streets. First time on the market, this meticulous home has been loved and cared for through several generations. The main level has a wonderful versatile flow that includes three great size BDs, one full hallway BR, inviting and spacious living room with fireplace, cozy dining room and kitchen and half bath as well as access to one car attached garage. The lower level offers additional 1028 sq ft of pure potential to be finished into additional living space. City water/Sewer, Hardwood Floor Throughout, upgraded electrical panel, upgraded thermostat, generator in place/serviced yearly, tankless hot water heater, furnace maintained yearly, newer oil tank in the basement, roof done in May of 2014, Sump pump (2022), W/D like NEW, beautiful private patio, fantastic curb appeal, paved private driveway...this home is once in a lifetime OPPORTUNITY and a true pleasure to show! Don’t miss it!
Home Details
Home Type
- Single Family
Est. Annual Taxes
- $6,081
Year Built
- Built in 1955
Home Design
- Ranch Style House
- Concrete Foundation
- Frame Construction
- Asphalt Shingled Roof
- Aluminum Siding
Interior Spaces
- 1,046 Sq Ft Home
- 1 Fireplace
- Pull Down Stairs to Attic
Kitchen
- Gas Oven or Range
- Microwave
Bedrooms and Bathrooms
- 3 Bedrooms
Laundry
- Laundry on lower level
- Dryer
- Washer
Unfinished Basement
- Basement Fills Entire Space Under The House
- Interior Basement Entry
Parking
- 1 Car Garage
- Automatic Garage Door Opener
- Private Driveway
Outdoor Features
- Patio
- Exterior Lighting
- Rain Gutters
Location
- Property is near public transit
- Property is near shops
- Property is near a bus stop
- Property is near a golf course
Schools
- Fox Run Elementary School
- Ponus Ridge Middle School
- Brien Mcmahon High School
Utilities
- Window Unit Cooling System
- Baseboard Heating
- Heating System Uses Oil
- Heating System Uses Oil Above Ground
- Power Generator
- Tankless Water Heater
Additional Features
- Doors with lever handles
- 9,148 Sq Ft Lot
Community Details
- Public Transportation
Listing and Financial Details
- Assessor Parcel Number 249550
Map
Home Values in the Area
Average Home Value in this Area
Property History
| Date | Event | Price | Change | Sq Ft Price |
|---|---|---|---|---|
| 11/22/2023 11/22/23 | Sold | $562,500 | +15.0% | $538 / Sq Ft |
| 11/15/2023 11/15/23 | Pending | -- | -- | -- |
| 10/19/2023 10/19/23 | For Sale | $489,000 | -- | $467 / Sq Ft |
Tax History
| Year | Tax Paid | Tax Assessment Tax Assessment Total Assessment is a certain percentage of the fair market value that is determined by local assessors to be the total taxable value of land and additions on the property. | Land | Improvement |
|---|---|---|---|---|
| 2024 | $7,165 | $303,730 | $155,990 | $147,740 |
| 2023 | $6,081 | $241,670 | $142,990 | $98,680 |
| 2022 | $5,967 | $241,670 | $142,990 | $98,680 |
| 2021 | $5,812 | $241,670 | $142,990 | $98,680 |
| 2020 | $5,809 | $241,670 | $142,990 | $98,680 |
| 2019 | $5,646 | $241,670 | $142,990 | $98,680 |
| 2018 | $6,616 | $248,130 | $167,350 | $80,780 |
| 2017 | $6,388 | $248,130 | $167,350 | $80,780 |
| 2016 | $6,327 | $248,130 | $167,350 | $80,780 |
| 2015 | $6,310 | $248,130 | $167,350 | $80,780 |
| 2014 | $6,228 | $248,130 | $167,350 | $80,780 |
Mortgage History
| Date | Status | Loan Amount | Loan Type |
|---|---|---|---|
| Open | $300,000 | Purchase Money Mortgage | |
| Closed | $300,000 | Purchase Money Mortgage |
Deed History
| Date | Type | Sale Price | Title Company |
|---|---|---|---|
| Deed | $562,500 | None Available | |
| Deed | $562,500 | None Available | |
| Quit Claim Deed | -- | -- | |
| Quit Claim Deed | -- | -- | |
| Quit Claim Deed | -- | -- |
Similar Homes in Norwalk, CT
Source: SmartMLS
MLS Number: 170604215
APN: NORW-000005-000062-000114
- 97 Richards Ave Unit AA7
- 97 Richards Ave Unit A14
- 97 Richards Ave Unit B16
- 97 Richards Ave Unit G2
- 97 Richards Ave Unit B2
- 100 Richards Ave Unit 402
- 100 Richards Ave Unit 105
- 100 Richards Ave Unit 103
- 3 Priscilla Rd
- 0 W Norwalk Rd
- 21 Getner Trail
- 18 Geneva Rd
- 221 Old Kings Hwy N
- 20 Marianne Rd
- 10 Ledgebrook Dr Unit 1
- 199 Old Kings Hwy N
- 14 Ledgebrook Dr
- 4 Rabbit Ln
- 41 Chatham Dr
- 5 Betmarlea Rd
