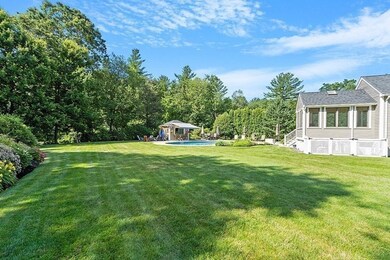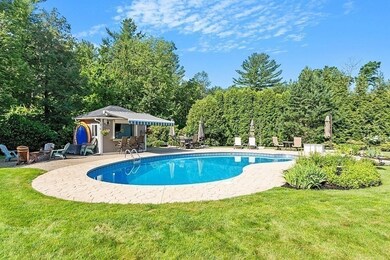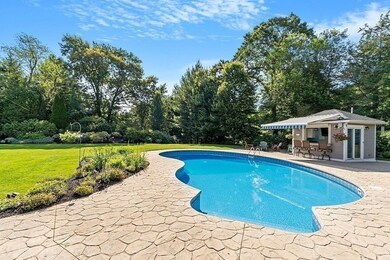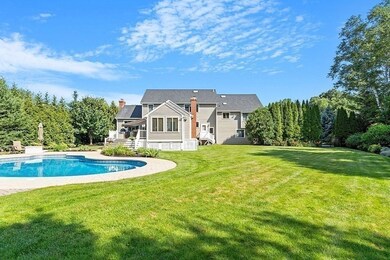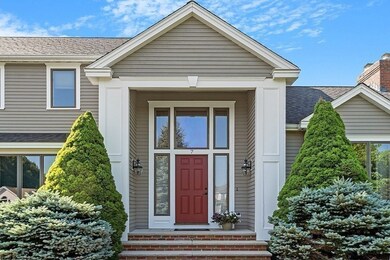
7 Powers Rd Andover, MA 01810
Highlights
- Cabana
- Custom Closet System
- Landscaped Professionally
- South Elementary School Rated A
- Colonial Architecture
- Deck
About This Home
As of August 2023NO DETAIL OVERLOOKED! Paradise for sale! Entertain pool side in this stunning home, with complete privacy in backyard abutting Andover Conservation. Set on a beautiful cul-de-sac, in elite location, in the South Elementary School area, this is Extraordinary! 1. Kitchen & family room open to one another enhances family togetherness. 2. Primary bedroom suite has private home office or nursery. 3. There are 2 staircases to the 2nd floor. 4. The foyer has a gorgeous bridal staircase with marble flooring. 5. The backyard gets sun all day and light pours into the home. 6. There is a playroom, game room, & gym in the lower level. 7. $30,000 Upgraded top of the line Carrier heat & AC in 2015 & replaced roof to top of the line 50 year architectural shingles in 2014. 8. Backyard cabana has awning, kitchenette, bath, ice maker, double keg, 2 showers (indoor & outdoor). 9. Huge composite deck with awning. 10. Town sewer & natural gas. There is so much more here! YOUR SPLENDID NEW HOME!
Home Details
Home Type
- Single Family
Est. Annual Taxes
- $16,173
Year Built
- Built in 1987
Lot Details
- 0.8 Acre Lot
- Cul-De-Sac
- Fenced Yard
- Fenced
- Landscaped Professionally
- Sprinkler System
- Wooded Lot
- Property is zoned SRC
Parking
- 3 Car Attached Garage
- Garage Door Opener
- Driveway
- Open Parking
- Off-Street Parking
Home Design
- Colonial Architecture
- Contemporary Architecture
- Frame Construction
- Shingle Roof
- Concrete Perimeter Foundation
Interior Spaces
- 5,019 Sq Ft Home
- Central Vacuum
- Crown Molding
- Wainscoting
- Vaulted Ceiling
- Ceiling Fan
- Skylights
- Recessed Lighting
- Decorative Lighting
- Light Fixtures
- Insulated Windows
- French Doors
- Sliding Doors
- Entrance Foyer
- Family Room with Fireplace
- 2 Fireplaces
- Living Room with Fireplace
- Home Office
- Game Room
- Play Room
- Sun or Florida Room
- Home Gym
- Home Security System
Kitchen
- Oven
- Built-In Range
- Microwave
- Dishwasher
- Wine Refrigerator
- Stainless Steel Appliances
- Solid Surface Countertops
- Trash Compactor
- Disposal
Flooring
- Wood
- Wall to Wall Carpet
- Marble
- Ceramic Tile
Bedrooms and Bathrooms
- 4 Bedrooms
- Primary bedroom located on second floor
- Custom Closet System
- Walk-In Closet
Laundry
- Laundry on main level
- Laundry Chute
- Washer Hookup
Partially Finished Basement
- Basement Fills Entire Space Under The House
- Interior Basement Entry
- Garage Access
- Block Basement Construction
Pool
- Cabana
- In Ground Pool
- Outdoor Shower
Outdoor Features
- Deck
- Patio
- Rain Gutters
Location
- Property is near public transit
- Property is near schools
Schools
- South Elementary School
- Doherty Middle School
- A.H.S. High School
Utilities
- Forced Air Heating and Cooling System
- Heating System Uses Natural Gas
- Natural Gas Connected
- Cable TV Available
Listing and Financial Details
- Tax Lot 45
- Assessor Parcel Number M:00121 B:00045 L:00000,1842748
Community Details
Overview
- No Home Owners Association
- South Elementary School Neighborhood! Subdivision
Recreation
- Tennis Courts
- Park
- Jogging Path
Map
Home Values in the Area
Average Home Value in this Area
Property History
| Date | Event | Price | Change | Sq Ft Price |
|---|---|---|---|---|
| 08/24/2023 08/24/23 | Sold | $1,700,000 | +6.3% | $339 / Sq Ft |
| 07/26/2023 07/26/23 | Pending | -- | -- | -- |
| 07/19/2023 07/19/23 | For Sale | $1,599,000 | -- | $319 / Sq Ft |
Tax History
| Year | Tax Paid | Tax Assessment Tax Assessment Total Assessment is a certain percentage of the fair market value that is determined by local assessors to be the total taxable value of land and additions on the property. | Land | Improvement |
|---|---|---|---|---|
| 2024 | $17,034 | $1,322,500 | $499,900 | $822,600 |
| 2023 | $16,173 | $1,184,000 | $427,400 | $756,600 |
| 2022 | $15,536 | $1,064,100 | $385,200 | $678,900 |
| 2021 | $16,730 | $1,094,200 | $463,900 | $630,300 |
| 2020 | $16,296 | $1,085,700 | $463,900 | $621,800 |
| 2019 | $15,811 | $1,035,400 | $432,300 | $603,100 |
| 2018 | $15,326 | $979,900 | $419,600 | $560,300 |
| 2017 | $14,731 | $970,400 | $411,400 | $559,000 |
| 2016 | $14,435 | $974,000 | $411,400 | $562,600 |
| 2015 | $14,184 | $947,500 | $411,400 | $536,100 |
Mortgage History
| Date | Status | Loan Amount | Loan Type |
|---|---|---|---|
| Open | $1,360,000 | Purchase Money Mortgage | |
| Closed | $1,360,000 | Purchase Money Mortgage | |
| Closed | $950,000 | Credit Line Revolving | |
| Closed | $390,000 | No Value Available | |
| Closed | $309,000 | No Value Available |
Deed History
| Date | Type | Sale Price | Title Company |
|---|---|---|---|
| Deed | -- | -- | |
| Deed | -- | -- | |
| Deed | -- | -- | |
| Deed | -- | -- | |
| Deed | $859,000 | -- | |
| Deed | $859,000 | -- | |
| Deed | $675,000 | -- | |
| Deed | $675,000 | -- | |
| Deed | $560,000 | -- | |
| Deed | $560,000 | -- | |
| Deed | $602,000 | -- |
Similar Homes in Andover, MA
Source: MLS Property Information Network (MLS PIN)
MLS Number: 73138169
APN: ANDO-000121-000045
- 6 Dundas Ave
- 17 Enfield Dr
- 68 Rattlesnake Hill Rd
- 3 Regency Ridge
- 11 Clover Cir
- 4 Peppercorn Ln
- 11 Bayberry Ln
- 69 Sunset Rock Rd
- 40 Boston Rd
- 3 West Hollow
- 60 Lowell Junction Rd
- 21 Orchard Crossing
- 35 Tewksbury St
- 18 Dale St Unit 6G
- 18 Dale St Unit 8E
- 70 Spring Grove Rd
- 7 Orchard Crossing
- 72 Tewksbury St
- 7 Skopelos Cir
- 22 Wildwood Rd

