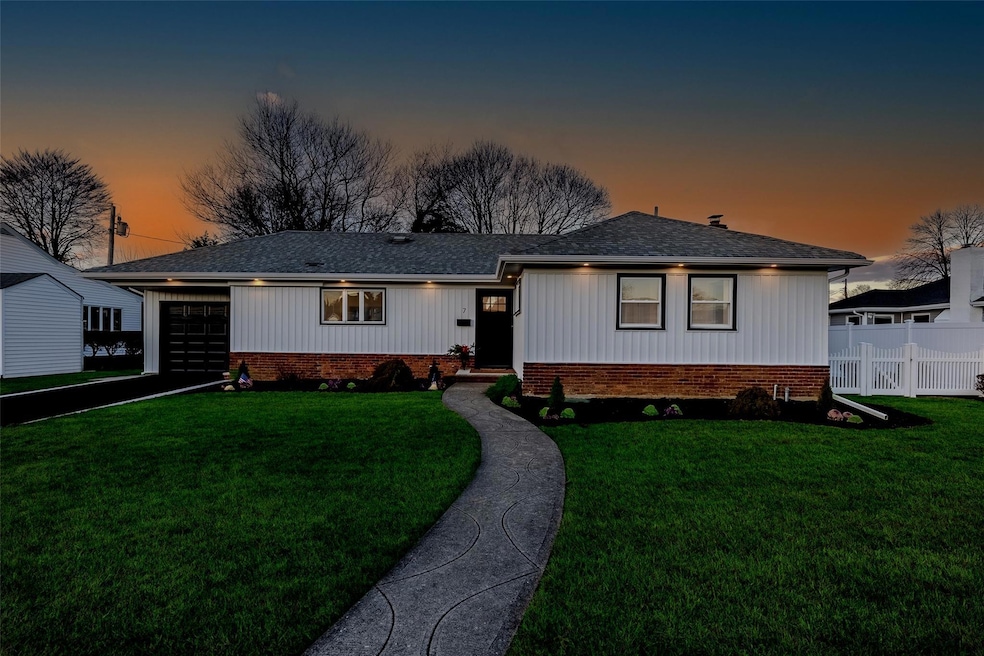
7 Rhonda Ln Farmingdale, NY 11735
Highlights
- Eat-In Gourmet Kitchen
- Ranch Style House
- Crown Molding
- Northside Elementary School Rated A-
- Cathedral Ceiling
- 4-minute walk to Pinetree Drive Park
About This Home
As of February 2025Discover the perfect blend of modern elegance and rustic charm in this newly remodeled contemporary ranch-style home! This beautiful home features 3 spacious bedrooms, 2 baths, and a finished basement complete with an in-home office, this house is designed for both comfort and functionality! The kitchen boasts elegance with vaulted ceilings & recessed lighting, complemented by an oversized island and an espresso bar, making it an entertainer's dream. Turn-key living made easy!
Last Agent to Sell the Property
Real Broker NY LLC Brokerage Phone: 855-450-0442 License #10401385544

Home Details
Home Type
- Single Family
Est. Annual Taxes
- $12,116
Year Built
- Built in 1953
Parking
- 1 Car Garage
Home Design
- Ranch Style House
- Vinyl Siding
Interior Spaces
- Crown Molding
- Cathedral Ceiling
- Entrance Foyer
- Finished Basement
Kitchen
- Eat-In Gourmet Kitchen
- Microwave
- Freezer
- Dishwasher
- Kitchen Island
Bedrooms and Bathrooms
- 3 Bedrooms
- En-Suite Primary Bedroom
- 2 Full Bathrooms
Laundry
- Dryer
- Washer
Schools
- Albany Avenue Elementary School
- Howitt Middle School
- Farmingdale Senior High School
Utilities
- Central Air
- Baseboard Heating
- Heating System Uses Oil
- Electric Water Heater
Map
Home Values in the Area
Average Home Value in this Area
Property History
| Date | Event | Price | Change | Sq Ft Price |
|---|---|---|---|---|
| 02/07/2025 02/07/25 | Sold | $880,000 | +10.0% | $753 / Sq Ft |
| 01/10/2025 01/10/25 | Pending | -- | -- | -- |
| 01/02/2025 01/02/25 | For Sale | $799,999 | +36.8% | $685 / Sq Ft |
| 10/11/2024 10/11/24 | Sold | $585,000 | -2.4% | $501 / Sq Ft |
| 09/04/2024 09/04/24 | Pending | -- | -- | -- |
| 08/25/2024 08/25/24 | For Sale | $599,500 | +2.5% | $513 / Sq Ft |
| 04/06/2024 04/06/24 | Pending | -- | -- | -- |
| 03/26/2024 03/26/24 | Off Market | $585,000 | -- | -- |
| 03/21/2024 03/21/24 | For Sale | $599,500 | -- | $513 / Sq Ft |
Tax History
| Year | Tax Paid | Tax Assessment Tax Assessment Total Assessment is a certain percentage of the fair market value that is determined by local assessors to be the total taxable value of land and additions on the property. | Land | Improvement |
|---|---|---|---|---|
| 2024 | $3,496 | $422 | $243 | $179 |
| 2023 | $9,571 | $435 | $250 | $185 |
| 2022 | $9,571 | $435 | $250 | $185 |
| 2021 | $8,784 | $411 | $236 | $175 |
| 2020 | $7,219 | $413 | $378 | $35 |
| 2019 | $6,419 | $443 | $380 | $63 |
| 2018 | $6,468 | $472 | $0 | $0 |
| 2017 | $4,136 | $502 | $383 | $119 |
| 2016 | $6,587 | $531 | $365 | $166 |
| 2015 | $2,464 | $561 | $385 | $176 |
| 2014 | $2,464 | $561 | $385 | $176 |
| 2013 | $2,357 | $590 | $405 | $185 |
Mortgage History
| Date | Status | Loan Amount | Loan Type |
|---|---|---|---|
| Open | $620,000 | New Conventional |
Deed History
| Date | Type | Sale Price | Title Company |
|---|---|---|---|
| Bargain Sale Deed | $880,000 | Stewart Title Insurance Co | |
| Executors Deed | $585,000 | Stewart Title Insurance Co |
Similar Homes in Farmingdale, NY
Source: OneKey® MLS
MLS Number: 809070
APN: 2489-49-021-00-0141-0
