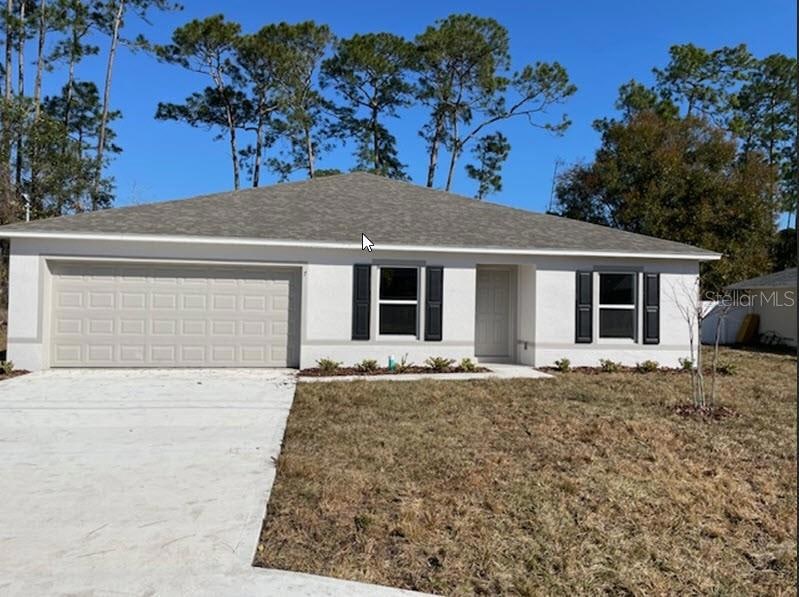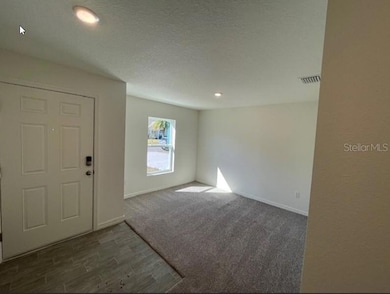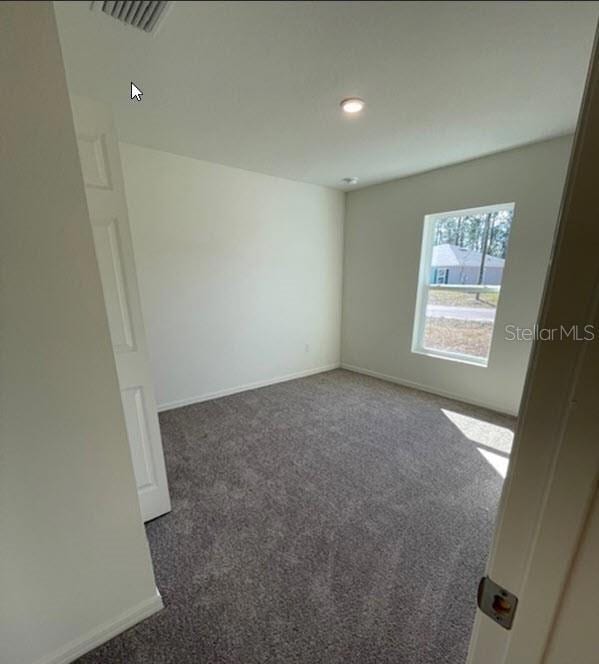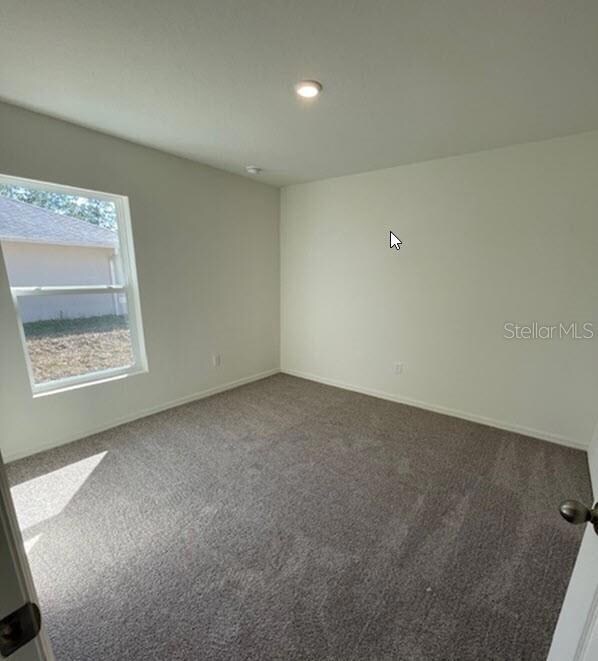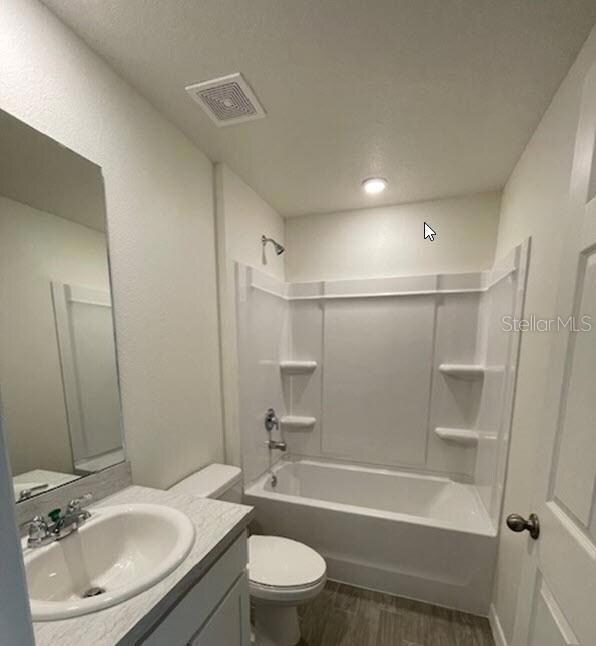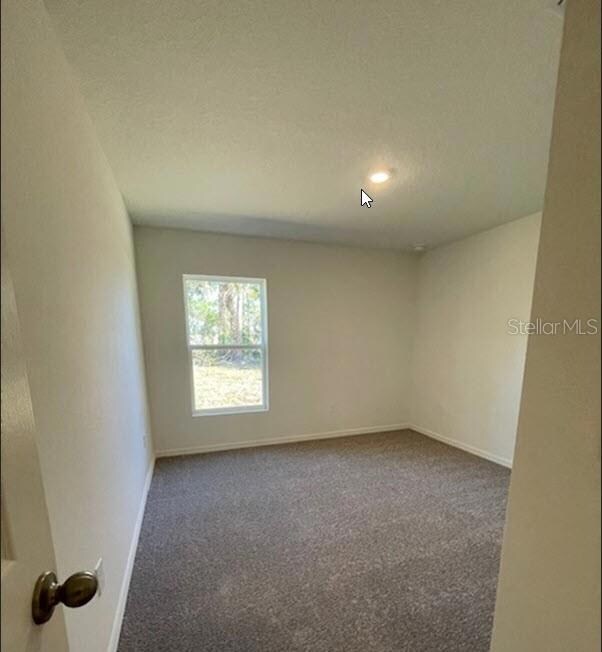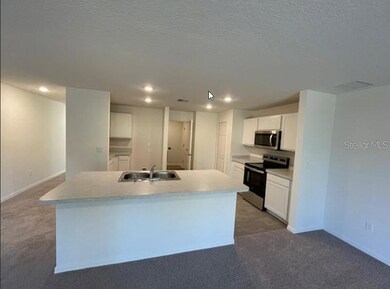
7 Richelieu Ln Palm Coast, FL 32164
Estimated payment $1,847/month
Highlights
- New Construction
- Open Floorplan
- Great Room
- Indian Trails Middle School Rated A-
- Traditional Architecture
- No HOA
About This Home
READY NOW! COMPLETED BRAND NEW HOME AVAILABLE IMMEDIATELY! The ROYAL floor plan has four bedrooms, two full bathrooms, a two-car garage, and 1,806 square feet of living space. The great room is spacious and accommodating. A beautiful walk-around island is conveniently located between the great room and the kitchen making it a gathering place for both rooms. Three bedrooms are on one side of the home and the owner's suite is on the other side. The ROYAL comes with one full year of non-transferable coverage with the builder and a 10-year limited structural warranty.
Listing Agent
HOLIDAY BUILDERS GULF COAST Brokerage Phone: 321-610-5940 License #3008295
Home Details
Home Type
- Single Family
Est. Annual Taxes
- $437
Year Built
- Built in 2025 | New Construction
Lot Details
- 10,000 Sq Ft Lot
- Southwest Facing Home
- Property is zoned SFR-2
Parking
- 2 Car Attached Garage
Home Design
- Traditional Architecture
- Slab Foundation
- Shingle Roof
- Block Exterior
- Stucco
Interior Spaces
- 1,806 Sq Ft Home
- 1-Story Property
- Open Floorplan
- Double Pane Windows
- Low Emissivity Windows
- Sliding Doors
- Great Room
- Family Room Off Kitchen
- Dining Room
- Laundry in unit
Kitchen
- Range
- Microwave
- Dishwasher
- Cooking Island
Flooring
- Carpet
- Vinyl
Bedrooms and Bathrooms
- 4 Bedrooms
- Split Bedroom Floorplan
- Closet Cabinetry
- Walk-In Closet
- 2 Full Bathrooms
Utilities
- Central Heating and Cooling System
- Electric Water Heater
- Pep-Holding Tank
Community Details
- No Home Owners Association
- Built by Holiday Builders
- Palm Coast Section 31 Subdivision, Royal Floorplan
Listing and Financial Details
- Home warranty included in the sale of the property
- Visit Down Payment Resource Website
- Legal Lot and Block 12 / 32
- Assessor Parcel Number 07-11-31-7031-00320-0120
Map
Home Values in the Area
Average Home Value in this Area
Tax History
| Year | Tax Paid | Tax Assessment Tax Assessment Total Assessment is a certain percentage of the fair market value that is determined by local assessors to be the total taxable value of land and additions on the property. | Land | Improvement |
|---|---|---|---|---|
| 2024 | $445 | $43,500 | $43,500 | -- |
| 2023 | $445 | $44,500 | $44,500 | $0 |
| 2022 | $438 | $44,500 | $44,500 | $0 |
| 2021 | $292 | $20,000 | $20,000 | $0 |
| 2020 | $251 | $15,000 | $15,000 | $0 |
| 2019 | $234 | $14,000 | $14,000 | $0 |
| 2018 | $209 | $11,500 | $11,500 | $0 |
| 2017 | $184 | $9,500 | $9,500 | $0 |
| 2016 | $166 | $7,986 | $0 | $0 |
| 2015 | -- | $7,260 | $0 | $0 |
| 2014 | -- | $7,500 | $0 | $0 |
Property History
| Date | Event | Price | Change | Sq Ft Price |
|---|---|---|---|---|
| 03/11/2025 03/11/25 | For Sale | $324,990 | +400.0% | $180 / Sq Ft |
| 05/02/2024 05/02/24 | Sold | $65,000 | -4.4% | -- |
| 04/02/2024 04/02/24 | Pending | -- | -- | -- |
| 12/12/2023 12/12/23 | For Sale | $68,000 | -- | -- |
Deed History
| Date | Type | Sale Price | Title Company |
|---|---|---|---|
| Warranty Deed | $65,000 | First International Title | |
| Warranty Deed | $10,500 | -- |
Similar Homes in the area
Source: Stellar MLS
MLS Number: C7506706
APN: 07-11-31-7031-00320-0120
- 23 Richardson Dr
- 38 Rickenbacker Dr
- 34 Richardson Dr
- 17 Richfield Ln
- 15 Richfield Ln
- 8 Rickenbacker Dr
- 1 Richfield Place
- 7 Red Barn Dr
- 97 Rickenbacker Dr
- 107 Rickenbacker Dr
- 16 Red Clover Ln
- 8 Richel Place
- 17 Renworth Place
- 16 Reybury Ln
- 30 Red Birch Ln
- 22 Reynolds Place
- 13 Renshaw Place
- 5 Rivera Ln
- 7 Rivera Ln
- 18 Reynolds Place
