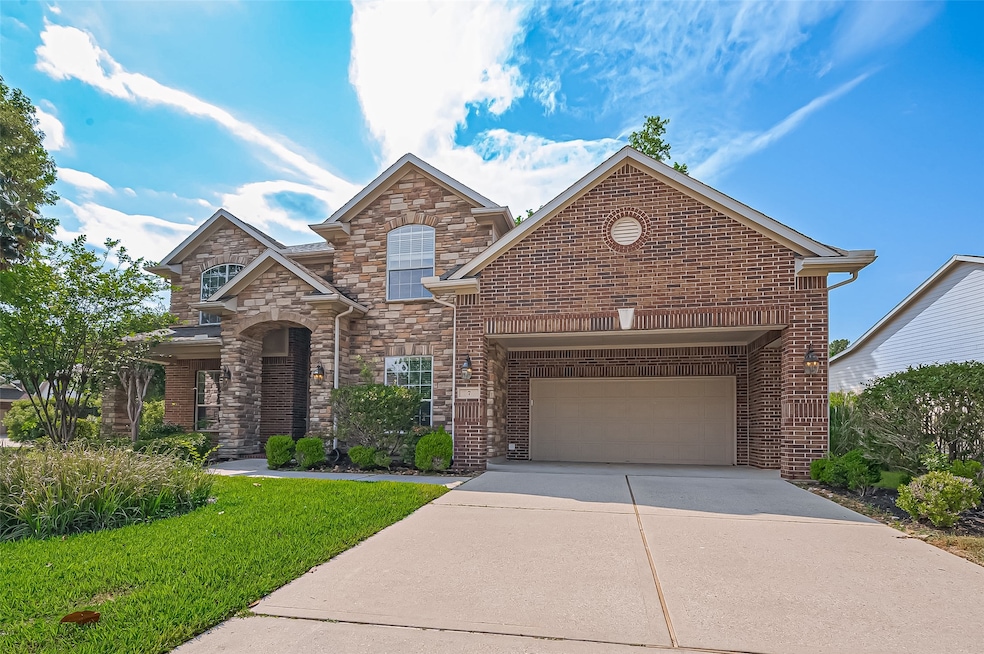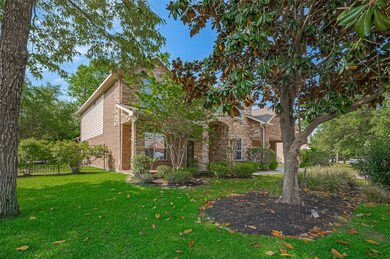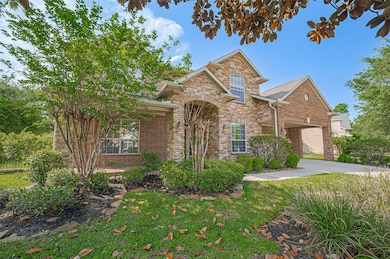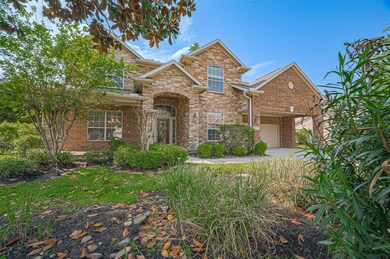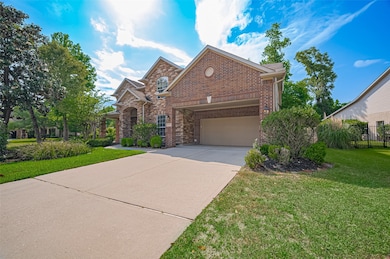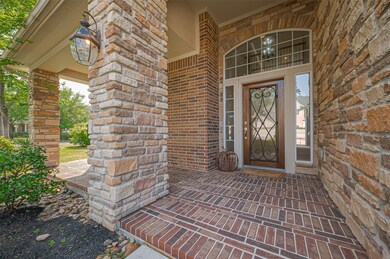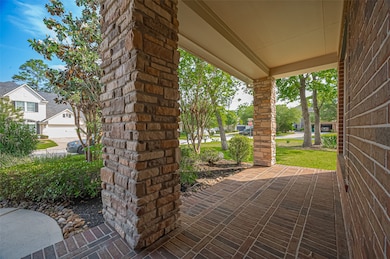7 River Ridge Loop Spring, TX 77389
Creekside Park NeighborhoodHighlights
- In Ground Pool
- Engineered Wood Flooring
- Granite Countertops
- Creekside Forest Elementary School Rated A+
- Corner Lot
- Game Room
About This Home
Stunning 5-Bedroom Home with Pool & Outdoor Kitchen in the Heart of Creekside !
This spacious and light-filled home offers 5 bedrooms, 3.5 baths, and an open floorplan perfect for entertaining. The gourmet kitchen features stainless steel appliances and a breakfast bar that flows into the main living area. Enjoy the Texas outdoors with your own private pool and outdoor kitchen.
Additional highlights include a study with French doors, formal dining room, large upstairs gameroom, and a mix of hardwood, tile, and carpet flooring.
Zoned to highly acclaimed Tomball ISD schools and nestled in the desirable Creekside community, this home is the perfect blend of comfort, style, and location.
Home Details
Home Type
- Single Family
Est. Annual Taxes
- $19,460
Year Built
- Built in 2008
Lot Details
- 0.33 Acre Lot
- Corner Lot
Parking
- 2 Car Attached Garage
- Garage Door Opener
Interior Spaces
- 4,043 Sq Ft Home
- 2-Story Property
- Ceiling Fan
- Gas Log Fireplace
- Living Room
- Breakfast Room
- Home Office
- Game Room
- Utility Room
- Dryer
Kitchen
- Breakfast Bar
- Butlers Pantry
- Electric Oven
- Microwave
- Dishwasher
- Granite Countertops
Flooring
- Engineered Wood
- Laminate
- Tile
Bedrooms and Bathrooms
- 5 Bedrooms
- Separate Shower
Pool
- In Ground Pool
- Gunite Pool
Schools
- Creekside Forest Elementary School
- Creekside Park Junior High School
- Tomball High School
Utilities
- Central Heating and Cooling System
- Heating System Uses Gas
Listing and Financial Details
- Property Available on 5/30/25
- Long Term Lease
Community Details
Overview
- The Woodlands Creekside Park 03 Subdivision
Recreation
- Community Pool
Pet Policy
- Call for details about the types of pets allowed
- Pet Deposit Required
Map
Source: Houston Association of REALTORS®
MLS Number: 20092494
APN: 1286750030003
- 18 Chippewa Trail
- 86 N Victoriana Cir
- 95 S Arrow Canyon Cir
- 39 Spring Basket Trail
- 35 S Bacopa Dr
- 54 Driftdale Place
- 94 W Arbor Camp Cir
- 95 N Bacopa Dr
- 47 Driftdale Place
- 10 Loxanhachee Place
- 199 Oarwood Place
- 25411 Auburn Bend Dr
- 19 Fraiser Fir Place
- 25902 Northcrest Dr
- 3 Kayak Ridge Dr
- 46 Cove View Trail Ct
- 25410 Lancaster Pine Dr
- 14 N Fremont Ridge Loop
- 6815 Redwood Terrace Ln
- 6407 Pine Rest Dr
