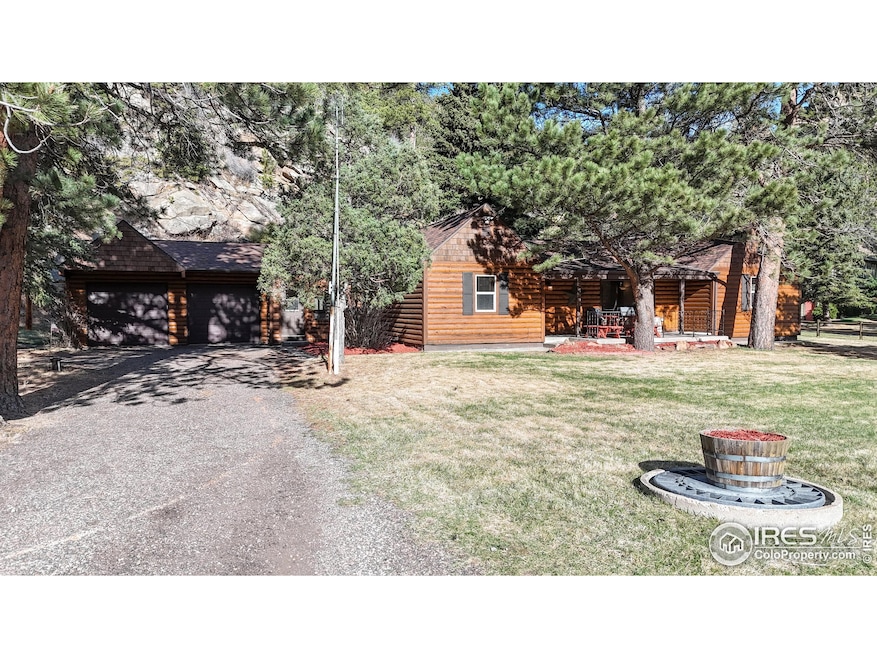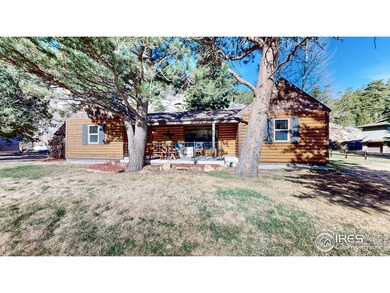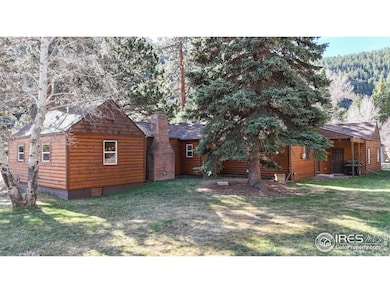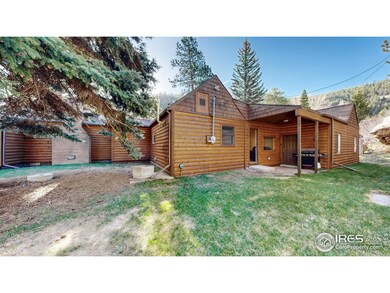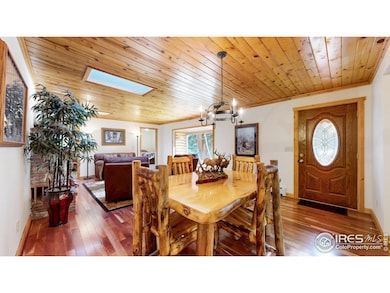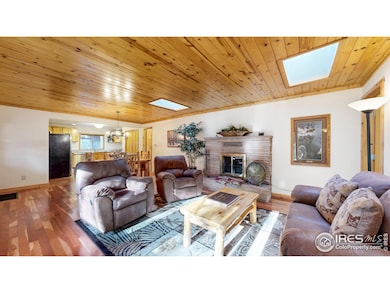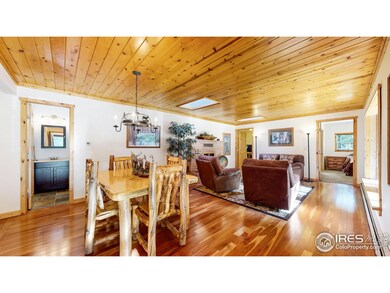
Estimated payment $4,116/month
Highlights
- River Front
- Near a National Forest
- Wood Flooring
- Open Floorplan
- Wooded Lot
- No HOA
About This Home
Riverfront Ranch Retreat in Drake, CO minutes from Estes Park. Discover the perfect blend of rustic charm and modern comfort in this beautiul home, 3-bedroom, 2-bathroom ranch-style home, nestled along the serene Big Thompson River. This home is being sold with all furniture and Wall Art. Situated on a generous 0.59-acre lot, this 1,720 sq ft residence offers unparalleled access to nature, being directly across from the National Forest. Built in 1946 & had a comprehensive remodel in 2015. Kitchen with granite countertops, Knotty Pine solid cabinets & SS appliances. Solid Knotty Pine doors, American Cherry hardwood flooring throughout. Living Room and Family rm with wet bar. Super-efficient hot water boiler with 5 zones. New roof in 2019. Detached oversized 2-car garage. The covered patio & porch area is perfect for relaxation and entertainment. Well water and septic system in place. Level lot and driveway. Reliable cell reception, a rare find in mountain properties. Located in the peaceful Berthoud Dale neighborhood. Step outside to enjoy fly fishing in the Big Thompson River, renowned for its healthy populations of Rainbow and Brown trout. With the National Forest across the street, hiking, wildlife viewing, and other outdoor adventures are just moments away. This turnkey home is ideal for year-round living or as a weekend getaway.
Home Details
Home Type
- Single Family
Est. Annual Taxes
- $2,595
Year Built
- Built in 1946
Lot Details
- 0.59 Acre Lot
- River Front
- East Facing Home
- Level Lot
- Wooded Lot
Parking
- 2 Car Detached Garage
- Oversized Parking
- Garage Door Opener
Property Views
- Water
- Mountain
Home Design
- Wood Frame Construction
- Composition Roof
- Wood Siding
Interior Spaces
- 1,720 Sq Ft Home
- 1-Story Property
- Open Floorplan
- Skylights
- Window Treatments
- Great Room with Fireplace
- Family Room
- Dining Room
- Home Office
Kitchen
- Electric Oven or Range
- Self-Cleaning Oven
- Microwave
- Dishwasher
Flooring
- Wood
- Carpet
Bedrooms and Bathrooms
- 3 Bedrooms
Laundry
- Dryer
- Washer
Outdoor Features
- River Access
- Access to stream, creek or river
- Patio
Schools
- Estes Park Elementary And Middle School
- Estes Park High School
Utilities
- Baseboard Heating
- Hot Water Heating System
- Propane
- Satellite Dish
- Cable TV Available
Community Details
- No Home Owners Association
- Berthoud Dale Subdivision
- Near a National Forest
Listing and Financial Details
- Assessor Parcel Number R0555070
Map
Home Values in the Area
Average Home Value in this Area
Tax History
| Year | Tax Paid | Tax Assessment Tax Assessment Total Assessment is a certain percentage of the fair market value that is determined by local assessors to be the total taxable value of land and additions on the property. | Land | Improvement |
|---|---|---|---|---|
| 2025 | $2,565 | $40,529 | $1,508 | $39,021 |
| 2024 | $2,565 | $40,529 | $1,508 | $39,021 |
| 2022 | $2,172 | $29,538 | $1,564 | $27,974 |
| 2021 | $2,230 | $30,388 | $1,609 | $28,779 |
| 2020 | $1,931 | $25,919 | $1,609 | $24,310 |
| 2019 | $1,916 | $25,919 | $1,609 | $24,310 |
| 2018 | $1,852 | $24,264 | $1,620 | $22,644 |
| 2017 | $1,862 | $24,264 | $1,620 | $22,644 |
| 2016 | $1,740 | $23,482 | $1,791 | $21,691 |
| 2015 | $1,717 | $23,480 | $1,790 | $21,690 |
| 2014 | $293 | $4,120 | $1,590 | $2,530 |
Property History
| Date | Event | Price | Change | Sq Ft Price |
|---|---|---|---|---|
| 04/25/2025 04/25/25 | For Sale | $700,000 | -- | $407 / Sq Ft |
Deed History
| Date | Type | Sale Price | Title Company |
|---|---|---|---|
| Interfamily Deed Transfer | -- | -- | |
| Interfamily Deed Transfer | -- | -- | |
| Quit Claim Deed | -- | -- |
Mortgage History
| Date | Status | Loan Amount | Loan Type |
|---|---|---|---|
| Open | $200,000 | New Conventional | |
| Closed | $165,000 | Unknown | |
| Closed | $173,728 | Fannie Mae Freddie Mac | |
| Closed | $34,558 | Credit Line Revolving | |
| Closed | $122,500 | No Value Available |
Similar Homes in Drake, CO
Source: IRES MLS
MLS Number: 1032237
APN: 25213-08-005
- 63 Rock Canyon Rd
- 2644 Us Highway 34
- 2566 Us Highway 34
- 2560 U S 34
- 224 Loveland Heights Ln
- 140 Loveland Heights Ln
- 1937 Wildfire Rd Unit 1937
- 1767 Wildfire Rd Unit 1767
- 1861 Raven Ave
- 2031 Mall Rd
- 885 Crabapple Ln Unit 885
- 1830 Raven Ave
- 1802 Wildfire Rd Unit 302
- 1790 Continental Peaks Cir
- 1740 N Ridge Ln
- 1780 Continental Peaks Cir
- 1734 Wildfire Rd Unit 204
- 1734 Wildfire Rd Unit 301
- 1770 Continental Peaks Cir
- 1760 Continental Peaks Cir
