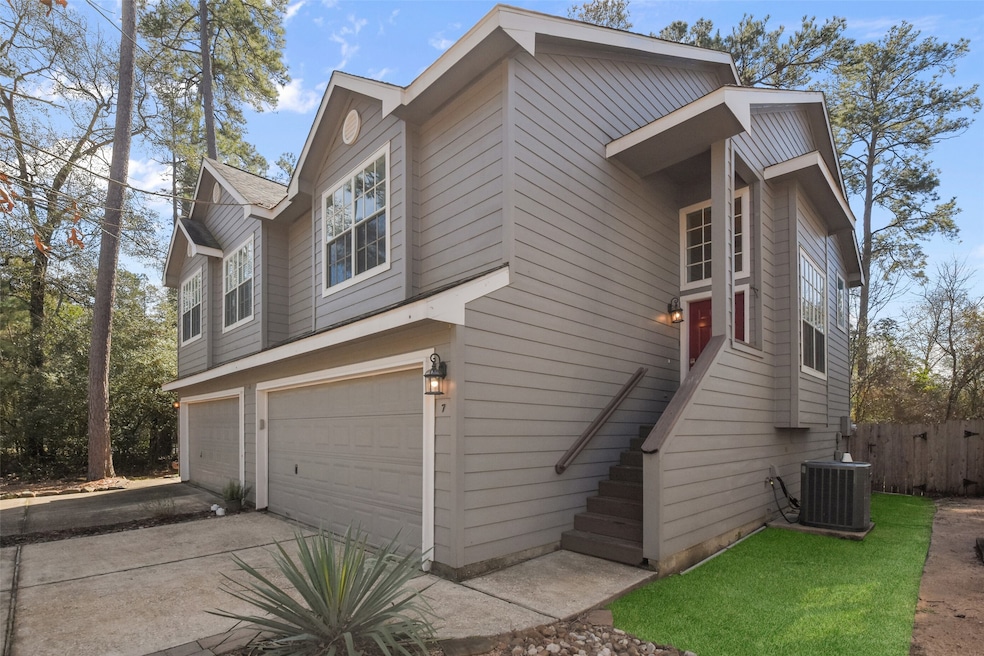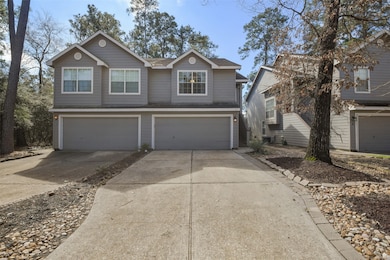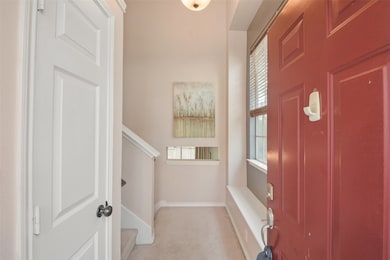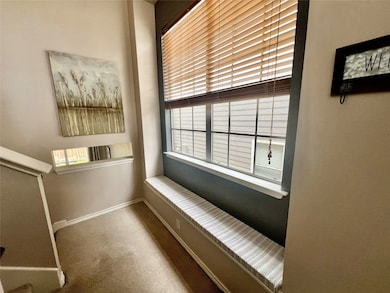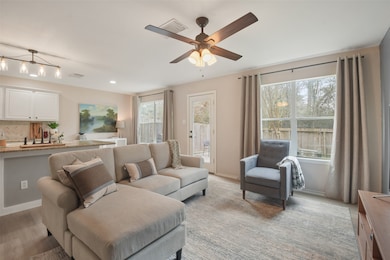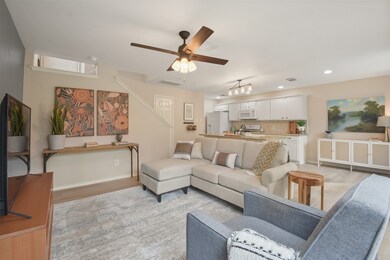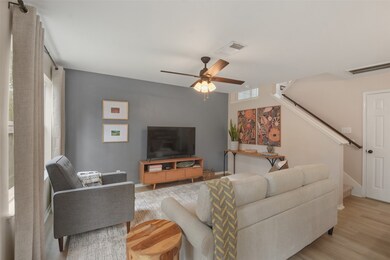
7 S Villa Oaks Dr Spring, TX 77382
Alden Bridge NeighborhoodEstimated payment $2,051/month
Highlights
- Deck
- Traditional Architecture
- Community Pool
- Bush Elementary School Rated A
- Granite Countertops
- 4-minute walk to Hollylaurel Park
About This Home
Charming 2-bedroom, 2.5-bath townhome nestled among towering pines in the quaint Villa Oaks neighborhood of Alden Bridge, backing up to a serene greenbelt. Inside, you'll find a spacious family room, a bright island kitchen with breakfast bar, an included fridge, and a dining area, all featuring durable vinyl plank flooring throughout. The primary bedroom boasts a private flex space with sliding French doors, perfect for a home office, exercise room, or nursery, with an en-suite bathroom featuring double sinks, a separate tub, and shower. Upstairs, you'll also find an oversized secondary bedroom, a full bath, and laundry with included washer/dryer. A half bath is located downstairs for guests. Enjoy a walk or bike ride to the nearby elementary school and quick access to I-45, and Lone Star College. The tranquil backyard provides the perfect space for relaxation and entertaining! All furniture is negotiable (art excluded)!
Townhouse Details
Home Type
- Townhome
Est. Annual Taxes
- $4,708
Year Built
- Built in 2000
Lot Details
- 2,823 Sq Ft Lot
- North Facing Home
- Fenced Yard
HOA Fees
- $275 Monthly HOA Fees
Parking
- 2 Car Attached Garage
- Garage Door Opener
Home Design
- Traditional Architecture
- Split Level Home
- Slab Foundation
- Composition Roof
- Cement Siding
Interior Spaces
- 1,305 Sq Ft Home
- 2-Story Property
- Ceiling Fan
- Window Treatments
- Insulated Doors
- Family Room Off Kitchen
- Living Room
- Breakfast Room
- Home Office
- Utility Room
Kitchen
- Breakfast Bar
- Convection Oven
- Gas Oven
- Gas Range
- Free-Standing Range
- Microwave
- Dishwasher
- Kitchen Island
- Granite Countertops
- Disposal
Flooring
- Carpet
- Vinyl Plank
- Vinyl
Bedrooms and Bathrooms
- 2 Bedrooms
- En-Suite Primary Bedroom
- Bathtub with Shower
Laundry
- Laundry in Utility Room
- Dryer
- Washer
Home Security
Eco-Friendly Details
- Energy-Efficient Windows with Low Emissivity
- Energy-Efficient Exposure or Shade
- Energy-Efficient Insulation
- Energy-Efficient Doors
Outdoor Features
- Deck
- Patio
Schools
- Bush Elementary School
- Mccullough Junior High School
- The Woodlands High School
Utilities
- Central Heating and Cooling System
- Heating System Uses Gas
Community Details
Overview
- Association fees include insurance, maintenance structure, trash
- Twin Villas/Creative Management Association
- Wdlnds Village Alden Br 52 Subdivision
Recreation
- Community Pool
Pet Policy
- The building has rules on how big a pet can be within a unit
Security
- Fire and Smoke Detector
Map
Home Values in the Area
Average Home Value in this Area
Tax History
| Year | Tax Paid | Tax Assessment Tax Assessment Total Assessment is a certain percentage of the fair market value that is determined by local assessors to be the total taxable value of land and additions on the property. | Land | Improvement |
|---|---|---|---|---|
| 2024 | $4,708 | $258,175 | $40,000 | $218,175 |
| 2023 | $4,549 | $247,690 | $40,000 | $207,690 |
| 2022 | $4,300 | $212,170 | $40,000 | $172,170 |
| 2021 | $3,629 | $166,400 | $22,580 | $143,820 |
| 2020 | $3,879 | $167,680 | $22,580 | $145,100 |
| 2019 | $4,014 | $168,190 | $22,580 | $145,610 |
| 2018 | $3,594 | $150,580 | $22,580 | $128,000 |
| 2017 | $3,638 | $150,580 | $22,580 | $128,000 |
| 2016 | $3,818 | $158,020 | $22,580 | $135,440 |
| 2015 | $2,987 | $132,970 | $22,580 | $110,390 |
| 2014 | $2,987 | $122,800 | $22,580 | $100,220 |
Property History
| Date | Event | Price | Change | Sq Ft Price |
|---|---|---|---|---|
| 03/01/2025 03/01/25 | For Sale | $248,000 | +46.2% | $190 / Sq Ft |
| 04/23/2020 04/23/20 | Sold | -- | -- | -- |
| 03/24/2020 03/24/20 | Pending | -- | -- | -- |
| 03/12/2020 03/12/20 | For Sale | $169,600 | -- | $130 / Sq Ft |
Deed History
| Date | Type | Sale Price | Title Company |
|---|---|---|---|
| Warranty Deed | -- | None Available | |
| Vendors Lien | -- | First American Title | |
| Warranty Deed | -- | Old Republic Title | |
| Vendors Lien | -- | Stewart Title | |
| Vendors Lien | -- | Stewart Title |
Mortgage History
| Date | Status | Loan Amount | Loan Type |
|---|---|---|---|
| Previous Owner | $107,160 | New Conventional | |
| Previous Owner | $50,000 | Purchase Money Mortgage | |
| Previous Owner | $81,200 | No Value Available | |
| Previous Owner | $87,750 | No Value Available | |
| Closed | $10,150 | No Value Available |
Similar Homes in Spring, TX
Source: Houston Association of REALTORS®
MLS Number: 84450101
APN: 9719-52-00200
- 27 S Villa Oaks Dr
- 6 S Villa Oaks Dr
- 43 Alden Glen Dr
- 131 N Villa Oaks Dr
- 35 Alden Glen Dr
- 31 Alden Glen Dr
- 84 W Sandalbranch Cir
- 79 W Sandalbranch Cir
- 43 Wrens Song Place
- 10 Leaf Spring Place
- 33203 Buckshot Ln
- 98 Autumn Branch Dr
- 139 Little Mill Place
- 83 Pleasant Bend Place
- 14 Mulberry Glen Place
- 10 Silkbay Place
- 15 Paddock Pines Place
- 47 Marble Rock Place
- 35 Endor Forest Place
- 54 Marble Rock Place
