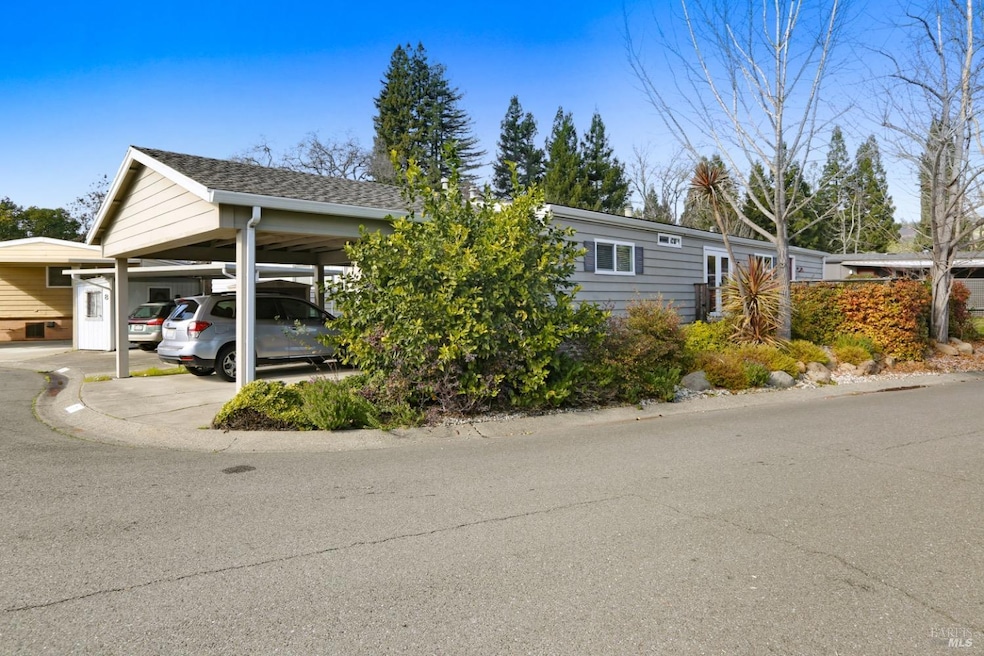
7 San Lucas Ct St. Helena, CA 94574
Highlights
- Deck
- Breakfast Area or Nook
- Living Room
- Saint Helena Elementary School Rated A-
- Concrete Kitchen Countertops
- Kitchen Island
About This Home
As of March 2025Beautifully remodeled & freshly painted, this home is move-in ready! The open-concept design features a spacious living room that seamlessly flows into the dining area, creating an inviting space for effortless entertaining. A versatile bonus area offers endless possibilities whether as a cozy family room, a bright breakfast nook, or a stylish workspace with a built-in desk and wine refrigerator. For added convenience, a Murphy bed in the living room provides the perfect solution for hosting overnight guests. Nestled in the desirable Vineyard Valley community, this home offers access to over two miles of scenic walking paths, a sparkling in-ground pool, and a vibrant clubhouse ideal for social gatherings and events. Don't miss the opportunity to experience the perfect blend of comfort, style, and community living.
Property Details
Home Type
- Mobile/Manufactured
Year Built
- Built in 1976 | Remodeled
Home Design
- Side-by-Side
- Composition Roof
Interior Spaces
- 1,536 Sq Ft Home
- Living Room
- Dining Room
- Laminate Flooring
- Carbon Monoxide Detectors
Kitchen
- Breakfast Area or Nook
- Built-In Gas Range
- Dishwasher
- Kitchen Island
- Concrete Kitchen Countertops
Bedrooms and Bathrooms
- 2 Bedrooms
- 2 Full Bathrooms
- Tile Bathroom Countertop
- Dual Sinks
- Low Flow Toliet
- Separate Shower
- Low Flow Shower
Laundry
- Laundry in unit
- Dryer
- Washer
Parking
- 2 Parking Spaces
- 2 Carport Spaces
Mobile Home
- Mobile Home Make is Viking
- Double Wide
Utilities
- Central Heating and Cooling System
- Natural Gas Connected
- Gas Water Heater
Additional Features
- Deck
- Lot Dimensions are 64 x 24
Community Details
- Viking
- Vineyard Valley Mobile Home Park | Phone (707) 963-2725
Listing and Financial Details
- Rent includes park maintenance, trash collections, water
Map
Home Values in the Area
Average Home Value in this Area
Property History
| Date | Event | Price | Change | Sq Ft Price |
|---|---|---|---|---|
| 03/26/2025 03/26/25 | Sold | $359,000 | 0.0% | $234 / Sq Ft |
| 03/17/2025 03/17/25 | Pending | -- | -- | -- |
| 02/18/2025 02/18/25 | For Sale | $359,000 | -- | $234 / Sq Ft |
Similar Homes in the area
Source: Bay Area Real Estate Information Services (BAREIS)
MLS Number: 325013325
- 24 San Lucas Ct
- 1240 Peppertree Cir
- 5 La Cuesta Ct
- 2 La Cuesta Ct
- 7 La Canada Ct
- 16 Los Robles Ct
- 2 La Canada Ct
- 4 San Juan Ct
- 7 Redondo Ct
- 2 San Ardo Ct
- 14 Del Campo Ct
- 14 Redondo Ct Unit 14
- 1181 Starr Ave
- 45 Laguna Seca Ct
- 1185 Starr Ave
- 36 Laguna Seca Ct
- 715 Hunt Ave
- 1700 Howell Mountain Rd
- 953 Mariposa Ln
- 844 Signorelli Cir
