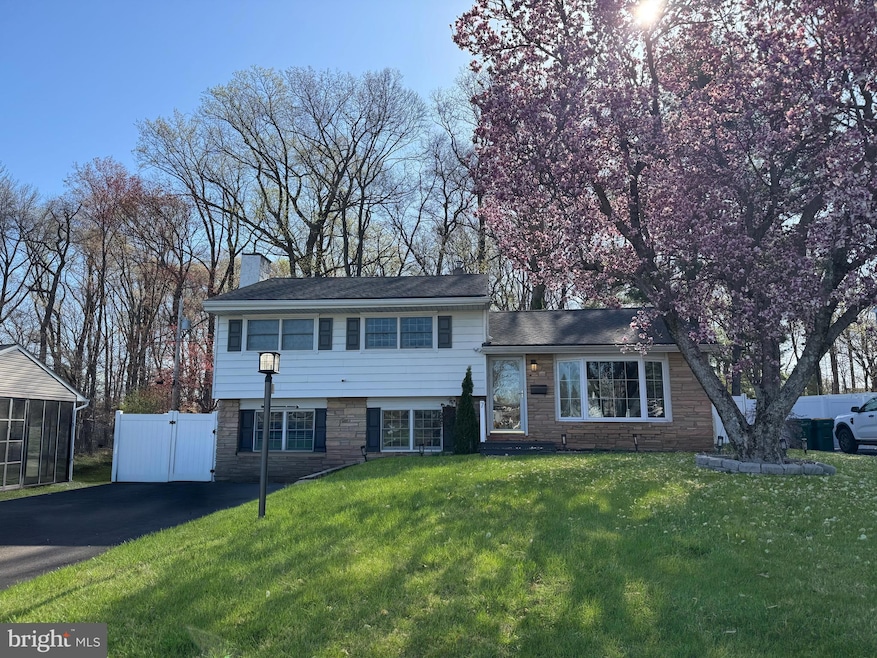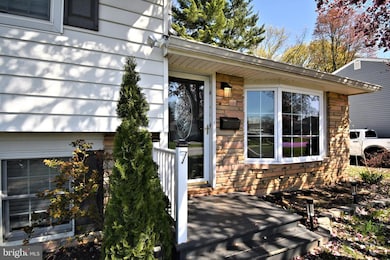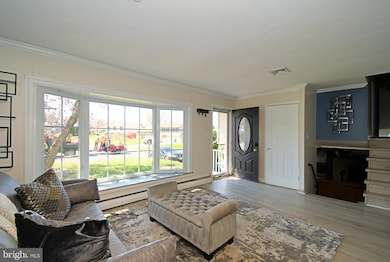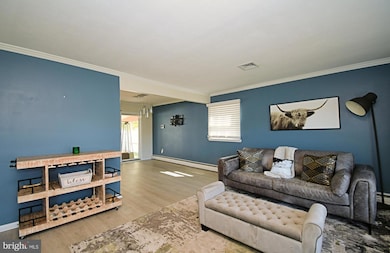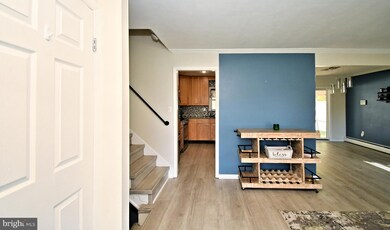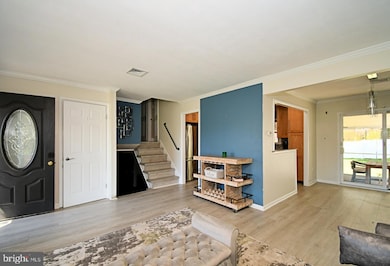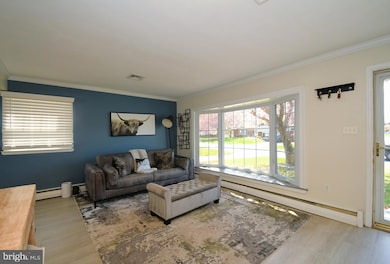
7 Sandy Dr Yardley, PA 19067
Falls Township NeighborhoodEstimated payment $3,241/month
Highlights
- Open Floorplan
- Backs to Trees or Woods
- Attic
- Eleanor Roosevelt Elementary School Rated A-
- Wood Flooring
- No HOA
About This Home
Welcome to 7 Sandy Dr, a perfect home nestled in the desirable Pennsbury School District! As soon as you enter, you will immediately notice the inviting open concept layout perfect for modern living and entertaining. With three spacious bedrooms and plenty of closet space throughout, this home provides comfort and convenience for any family. As you venture through the back sliding patio doors, you can enjoy quality outdoor relaxation in the screened-in porch or step out further onto the concrete patio, both overlooking a large, private rear yard. The serene wooded scenery creates a peaceful retreat, while a convenient storage shed provides ample space for all your tools and equipment. Downstairs the cozy gas fireplace adds warmth and ambiance to the living room, making it the perfect spot to unwind. In such a prime location, this house is just waiting for new owners to call it home. Don’t miss out on this fantastic opportunity!
Home Details
Home Type
- Single Family
Est. Annual Taxes
- $5,468
Year Built
- Built in 1955
Lot Details
- 9,675 Sq Ft Lot
- Lot Dimensions are 75.00 x 129.00
- Backs to Trees or Woods
- Property is zoned R2
Parking
- Driveway
Home Design
- Split Level Home
- Brick Foundation
- Block Foundation
- Frame Construction
- Shingle Roof
Interior Spaces
- 1,619 Sq Ft Home
- Property has 3 Levels
- Open Floorplan
- Crown Molding
- Recessed Lighting
- Fireplace With Glass Doors
- Brick Fireplace
- Gas Fireplace
- Laundry on lower level
- Attic
Flooring
- Wood
- Laminate
- Luxury Vinyl Plank Tile
Bedrooms and Bathrooms
- 3 Bedrooms
Finished Basement
- Walk-Out Basement
- Crawl Space
- Natural lighting in basement
Outdoor Features
- Screened Patio
- Shed
- Porch
Utilities
- Central Air
- Heating System Uses Oil
- Hot Water Baseboard Heater
- Oil Water Heater
Community Details
- No Home Owners Association
- Pennsbury Hgts Subdivision
Listing and Financial Details
- Tax Lot 020
- Assessor Parcel Number 20-048-020
Map
Home Values in the Area
Average Home Value in this Area
Tax History
| Year | Tax Paid | Tax Assessment Tax Assessment Total Assessment is a certain percentage of the fair market value that is determined by local assessors to be the total taxable value of land and additions on the property. | Land | Improvement |
|---|---|---|---|---|
| 2024 | $5,209 | $22,000 | $5,040 | $16,960 |
| 2023 | $4,948 | $22,000 | $5,040 | $16,960 |
| 2022 | $4,841 | $22,000 | $5,040 | $16,960 |
| 2021 | $4,764 | $22,000 | $5,040 | $16,960 |
| 2020 | $4,764 | $22,000 | $5,040 | $16,960 |
| 2019 | $4,669 | $22,000 | $5,040 | $16,960 |
| 2018 | $4,587 | $22,000 | $5,040 | $16,960 |
| 2017 | $4,446 | $22,000 | $5,040 | $16,960 |
| 2016 | $4,394 | $22,000 | $5,040 | $16,960 |
| 2015 | -- | $22,000 | $5,040 | $16,960 |
| 2014 | -- | $22,000 | $5,040 | $16,960 |
Property History
| Date | Event | Price | Change | Sq Ft Price |
|---|---|---|---|---|
| 04/14/2025 04/14/25 | Pending | -- | -- | -- |
| 04/10/2025 04/10/25 | For Sale | $500,000 | -- | $309 / Sq Ft |
Deed History
| Date | Type | Sale Price | Title Company |
|---|---|---|---|
| Deed | $440,000 | Mercer Abstract & Settlement | |
| Interfamily Deed Transfer | -- | Title Services | |
| Deed | $314,900 | None Available | |
| Deed | $320,000 | None Available | |
| Quit Claim Deed | -- | -- |
Mortgage History
| Date | Status | Loan Amount | Loan Type |
|---|---|---|---|
| Open | $418,000 | New Conventional | |
| Previous Owner | $328,000 | New Conventional | |
| Previous Owner | $309,195 | FHA | |
| Previous Owner | $150,000 | Purchase Money Mortgage |
Similar Homes in the area
Source: Bright MLS
MLS Number: PABU2092024
APN: 20-048-020
- 904 Big Oak Rd
- 223 Valley Dr
- 292 Springdale Terrace
- 649 Teich Dr
- 12 Kirby Dr
- 19 Peaceful Dr
- 77 Makefield Rd
- 542 Nottingham Dr
- 372 Sherwood Dr
- 414 Trend Rd
- 390 Sherwood Dr
- 79 Sutphin Pines
- 24 S Homestead Dr
- 30 Sutphin Pines
- 972 Roeloffs Rd
- 1805 Makefield Rd
- 0 Woolston Dr
- 231 Woolston Dr
- 108 Glen Valley Rd
- 38 Crown Terrace
