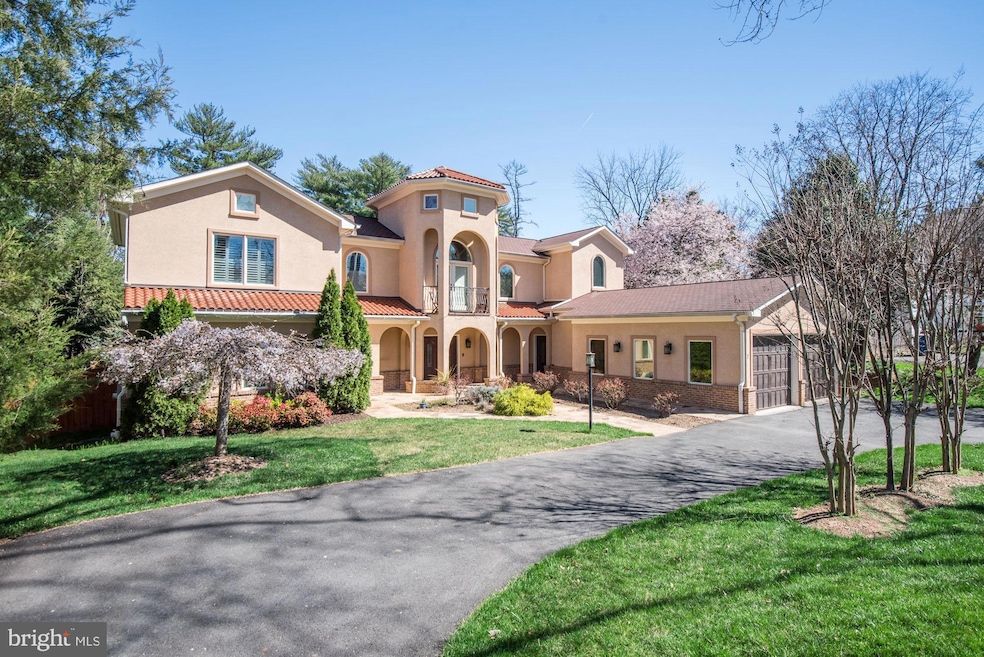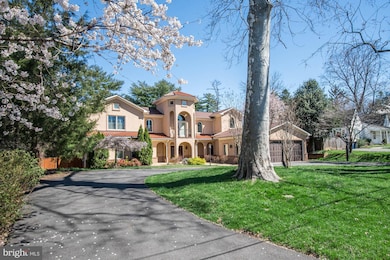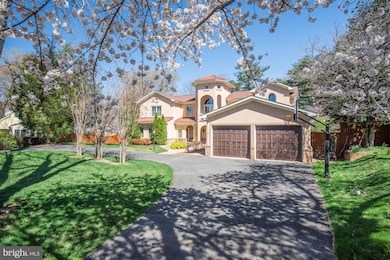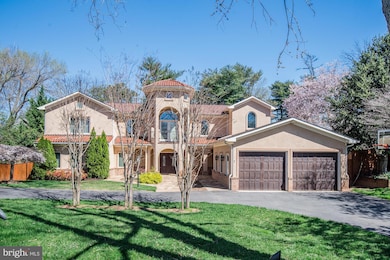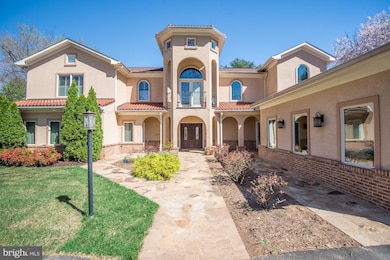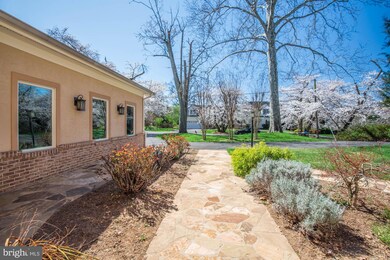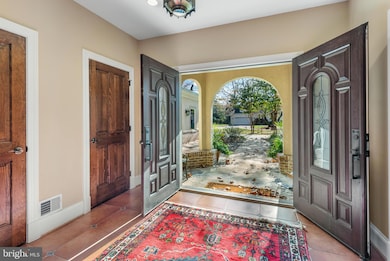
7 Sedgwick Ln Rockville, MD 20852
Estimated payment $14,736/month
Highlights
- Second Kitchen
- Gourmet Kitchen
- Premium Lot
- Luxmanor Elementary School Rated A
- Open Floorplan
- Cathedral Ceiling
About This Home
PRICE CORRECTION! Don’t miss this amazing chance! Welcome to this stunning Mediterranean villa, a masterpiece of architectural design nestled on a generous half-acre lot within the highly desirable and sought-after neighborhood of Luxmanor. Built in 2009, this custom-built (by Kader Construction) and detached residence showcases a harmonious blend of elegance and functionality, featuring exquisite stucco construction that exudes timeless charm. As you approach the property, the inviting façade and oversized front-entry garage set the tone for what lies within. Step inside to discover an expansive 10,457 square feet (estimated) of thoughtfully designed living space, where hardwood and tile flooring create a seamless flow. Be greeted by a two-story foyer and incredibly high ceilings in each part of the property. The open layout is perfect for entertaining, while the two cozy fireplaces add warmth and ambiance to the living areas. This home is quite possibly the most unique offering in the area, boasting two separate living quarters conjoined by a shared great room - designed for a multi-generational living approach. In addition to being ideal as a multi-generational home, either side of the house can be designated as a legal Accessory Dwelling Unit (ADU), providing a unique opportunity to offset the cost of living or generate extra cash flow. Another idea? Just have your friends and extended family move in! Enjoy two massive kitchens within the home, flanked by family rooms and connected by the generous great room. On the main level, find three bedrooms and 3.5 bathrooms; on the upper level, find four bedrooms and two bathrooms; on the lower level, find an additional bedroom and two bathrooms. This brings the total to 8 bedrooms and 7.5 bathrooms. Each side of the residence can be closed off from the other, offering a private living space with both corridors functioning as standalone homes, complete with bathrooms, bedrooms, laundry facilities, exterior entries (front and back), and more. Also, a notable feature is the main-level primary suite located on one side of the home (with laundry facilities) and an upper-level primary suite on the other (also with laundry facilities), allowing for flexibility and choice when it comes to sleeping preferences. The villa's architectural style, characterized by its graceful arches and intricate detailing, reminiscent of classic Mediterranean aesthetics, adds charm and appeal. Natural light floods the interiors, enhancing the spaciousness and highlighting the exquisite craftsmanship. The design emphasizes comfort and sophistication, making it an ideal canvas for your personal touch. The outdoor rear space features an expansive rear patio, partially covered and partially open, creating a serene retreat that allows you to appreciate the beauty of the surrounding environment fully. With ample parking options, including an attached garage and driveway space for up to eight vehicles, convenience is a top priority. This property is not just a home; it is a statement of luxury living, where every detail has been meticulously crafted to provide an unparalleled lifestyle experience. Location, location, location - just minutes away from all of the action at North Bethesda/Pike & Rose, Downtown Bethesda, Rockville, featuring Metro Stations, Restaurants, Shopping, Groceries, Trader Joe's, Parks, Trails, and more - while being near both I-495 and I-270. Don’t miss the opportunity to make this architectural gem your own.
Open House Schedule
-
Sunday, April 27, 20251:00 to 4:00 pm4/27/2025 1:00:00 PM +00:004/27/2025 4:00:00 PM +00:00Add to Calendar
Home Details
Home Type
- Single Family
Est. Annual Taxes
- $21,744
Year Built
- Built in 2009
Lot Details
- 0.5 Acre Lot
- Partially Fenced Property
- Extensive Hardscape
- Premium Lot
- Level Lot
- Back and Side Yard
- Property is zoned R200
Parking
- 2 Car Direct Access Garage
- 8 Driveway Spaces
- Oversized Parking
- Front Facing Garage
Home Design
- Mediterranean Architecture
- Villa
- Concrete Perimeter Foundation
- Stucco
Interior Spaces
- Property has 3 Levels
- Open Floorplan
- Cathedral Ceiling
- Skylights
- Recessed Lighting
- 2 Fireplaces
- Double Pane Windows
- Insulated Windows
- Window Treatments
- Sliding Windows
- Double Door Entry
- Family Room Off Kitchen
- Finished Basement
- Interior and Exterior Basement Entry
Kitchen
- Gourmet Kitchen
- Second Kitchen
- Butlers Pantry
- Built-In Oven
- Gas Oven or Range
- Six Burner Stove
- Built-In Range
- Microwave
- Dishwasher
- Stainless Steel Appliances
- Kitchen Island
- Disposal
Flooring
- Wood
- Tile or Brick
Bedrooms and Bathrooms
- En-Suite Bathroom
- Walk-In Closet
Laundry
- Dryer
- Washer
Accessible Home Design
- More Than Two Accessible Exits
Outdoor Features
- Balcony
- Patio
Schools
- Luxmanor Elementary School
- Tilden Middle School
- Walter Johnson High School
Utilities
- Forced Air Zoned Heating and Cooling System
- Humidifier
- Programmable Thermostat
- 200+ Amp Service
- 60 Gallon+ Natural Gas Water Heater
Community Details
- No Home Owners Association
- Built by Kader Construction
- Luxmanor Subdivision
Listing and Financial Details
- Tax Lot 5
- Assessor Parcel Number 160400083994
Map
Home Values in the Area
Average Home Value in this Area
Tax History
| Year | Tax Paid | Tax Assessment Tax Assessment Total Assessment is a certain percentage of the fair market value that is determined by local assessors to be the total taxable value of land and additions on the property. | Land | Improvement |
|---|---|---|---|---|
| 2024 | $21,744 | $1,815,500 | $679,900 | $1,135,600 |
| 2023 | $20,905 | $1,805,433 | $0 | $0 |
| 2022 | $14,471 | $1,795,367 | $0 | $0 |
| 2021 | $19,693 | $1,785,300 | $647,500 | $1,137,800 |
| 2020 | $14,261 | $1,746,067 | $0 | $0 |
| 2019 | $18,763 | $1,706,833 | $0 | $0 |
| 2018 | $18,351 | $1,667,600 | $588,800 | $1,078,800 |
| 2017 | $18,683 | $1,667,600 | $0 | $0 |
| 2016 | $16,374 | $1,667,600 | $0 | $0 |
| 2015 | $16,374 | $1,897,200 | $0 | $0 |
| 2014 | $16,374 | $1,784,333 | $0 | $0 |
Property History
| Date | Event | Price | Change | Sq Ft Price |
|---|---|---|---|---|
| 04/17/2025 04/17/25 | Price Changed | $2,320,000 | -5.3% | $221 / Sq Ft |
| 03/15/2025 03/15/25 | For Sale | $2,449,000 | -- | $234 / Sq Ft |
Deed History
| Date | Type | Sale Price | Title Company |
|---|---|---|---|
| Interfamily Deed Transfer | -- | Counselors Title Llc | |
| Interfamily Deed Transfer | -- | Counselors Title Llc | |
| Deed | -- | -- | |
| Deed | -- | -- | |
| Deed | -- | -- | |
| Deed | -- | -- | |
| Deed | $880,000 | -- | |
| Deed | $880,000 | -- | |
| Deed | $830,000 | -- | |
| Deed | $830,000 | -- |
Mortgage History
| Date | Status | Loan Amount | Loan Type |
|---|---|---|---|
| Open | $250,000 | Credit Line Revolving | |
| Open | $563,000 | Adjustable Rate Mortgage/ARM | |
| Closed | $563,000 | Adjustable Rate Mortgage/ARM | |
| Closed | $125,000 | Credit Line Revolving | |
| Closed | $625,000 | Adjustable Rate Mortgage/ARM | |
| Closed | $710,000 | Adjustable Rate Mortgage/ARM | |
| Previous Owner | $726,350 | New Conventional | |
| Previous Owner | $775,000 | New Conventional |
Similar Homes in Rockville, MD
Source: Bright MLS
MLS Number: MDMC2163506
APN: 04-00083994
- 6017 Tilden Ln
- 5917 Tudor Ln
- 6107 Neilwood Dr
- 11301 Commonwealth Dr Unit T3
- 5805 Edson Ln Unit 104
- 11405 Commonwealth Dr Unit 4
- 11216 Stephalee Ln
- 5802 Nicholson Ln
- 5800 Nicholson Ln Unit 1-608
- 5800 Nicholson Ln Unit 1001
- 5809 Nicholson Ln
- 5809 Nicholson Ln
- 5809 Nicholson Ln Unit 1401
- 11400 Strand Dr
- 11400 Strand Dr
- 5713 Magic Mountain Dr
- 6317 Tilden Ln
- 11624 Danville Dr
- 11304 Morning Gate Dr
- 11632 Danville Dr
