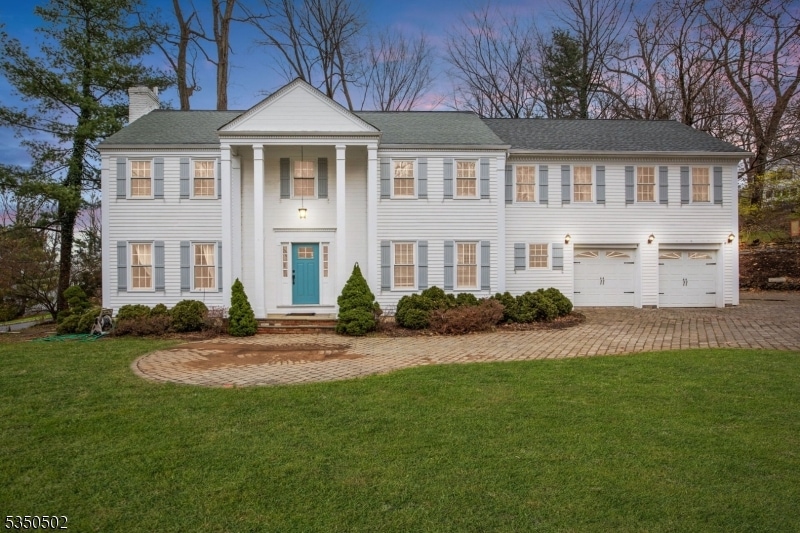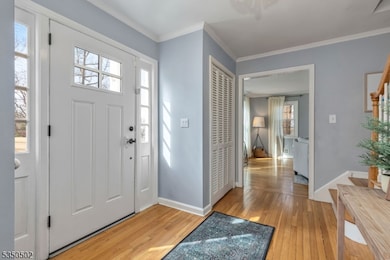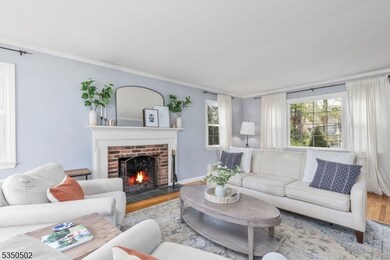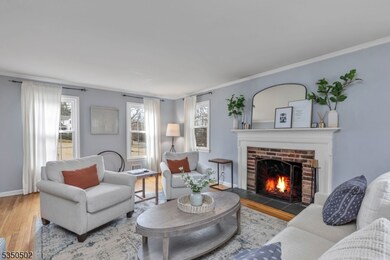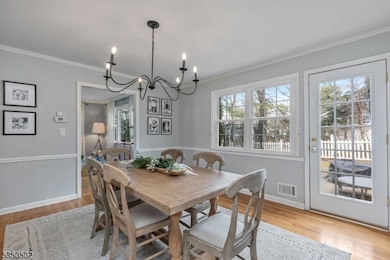7 Seminole Way Chatham, NJ 07928
Highlights
- Recreation Room
- Cathedral Ceiling
- Corner Lot
- Chatham High School Rated A+
- Wood Flooring
- Home Office
About This Home
Welcome to the wonderful Highlands. Beautiful colonial featuring 4 bedrooms and 4.1 baths. The kitchen has granite countertops and stainless appliances with a separate eat-in area, which opens to the sun filled family room. The sunny formal living room has a wood burning fireplace and the dining room is very spacious for your entertaining. The second floor has four bedrooms, including a large master ensuite with vaulted ceiling, 2 walk-in closets and updated bath. The second floor landing is very spacious, which would be ideal for an office. Harwood floors and a finished basement.
Listing Agent
PEGGY LEE PETERSON
COLDWELL BANKER REALTY Brokerage Phone: 201-572-9773
Home Details
Home Type
- Single Family
Est. Annual Taxes
- $21,764
Year Built
- Built in 1966
Lot Details
- 0.67 Acre Lot
- Wood Fence
- Corner Lot
Parking
- 2 Car Attached Garage
- Private Driveway
Home Design
- Tile
Interior Spaces
- 2-Story Property
- Cathedral Ceiling
- Wood Burning Fireplace
- Entrance Foyer
- Family Room
- Living Room with Fireplace
- Formal Dining Room
- Home Office
- Recreation Room
- Wood Flooring
Kitchen
- Eat-In Kitchen
- Gas Oven or Range
- Microwave
- Dishwasher
Bedrooms and Bathrooms
- 4 Bedrooms
- Primary bedroom located on second floor
- Walk-In Closet
- Powder Room
- Bathtub with Shower
- Walk-in Shower
Laundry
- Laundry Room
- Dryer
- Washer
Finished Basement
- Basement Fills Entire Space Under The House
- Sump Pump
Home Security
- Carbon Monoxide Detectors
- Fire and Smoke Detector
Outdoor Features
- Patio
Schools
- Chatham Middle School
- Chatham High School
Utilities
- Forced Air Heating and Cooling System
- Two Cooling Systems Mounted To A Wall/Window
- Multiple Heating Units
- Gas Water Heater
Community Details
- Call for details about the types of pets allowed
Listing and Financial Details
- Tenant pays for electric, gas, heat, hot water, maintenance-lawn, sewer, snow removal, water
- Assessor Parcel Number 2305-00062-0006-00001-0000-
Map
Source: Garden State MLS
MLS Number: 3956429
APN: 05-00062-06-00001
- 562 Fairmount Ave
- 143 Huron Dr
- 9 Birch Hill Dr
- 179 Passaic St
- 55 Walton Ave
- 95 Holmes Oval
- 74 Holmes Oval
- 17 Glenmere Dr
- 36 Terrace Rd
- 89 Southern Blvd
- 45 Nicholson Dr
- 14E Heritage Dr Unit E
- 19A Heritage Dr Unit A
- 36 Woodlawn Dr
- 7B Heritage Dr Unit B
- 23D Heritage Dr Unit D
- 765 Fairmount Ave
- 26 Gates Ave
- 274 Woodbine Cir
- 10 Cypress Rd
