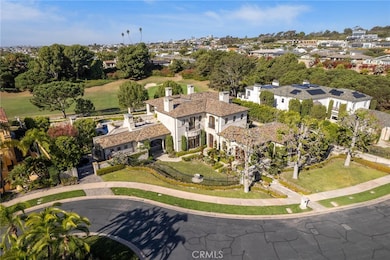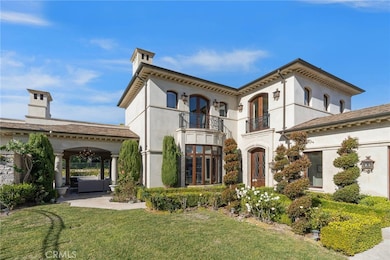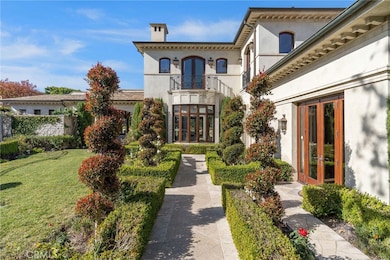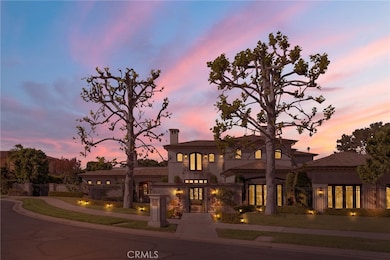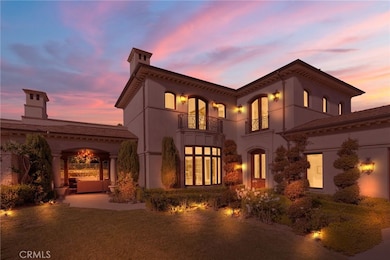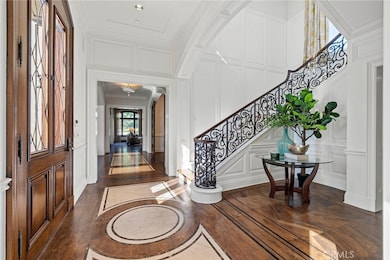
7 Shoreview Newport Coast, CA 92657
Newport Coast NeighborhoodEstimated payment $103,490/month
Highlights
- Ocean View
- Private Pool
- Primary Bedroom Suite
- Harbor View Elementary School Rated A
- Sauna
- Maid or Guest Quarters
About This Home
Nestled within a prestigious, guarded-gate community, this extraordinary 11,000 square-foot estate offers the perfect blend of luxury, privacy, and tranquil views. Adjacent to the serene Pacific Ocean and the renowned Pelican Hill Golf Course, this residence exudes elegance and sophistication at every turn. A private driveway leads to a spacious 4-car garage, ensuring both convenience and exclusivity. Inside, you'll discover six expansive bedrooms, including two large guest suites and a primary suite with retreat that rivals a five-star resort. With total of ten bathrooms and powder rooms, this home provides both style and function, while the grand library with custom wooden bookshelves offers a peaceful sanctuary for reading or working.
The formal living and dining rooms are perfect for hosting sophisticated gatherings or intimate moments, while the custom kitchen, equipped with top stainless steel appliances and custom cabinetry, is a chef’s dream. Multiple French doors open directly to the resort-style backyard, where a sparkling pool, pool house, and second kitchen create an entertainer’s paradise. Whether you’re relaxing by the rooftop courtyard fireplace or enjoying a movie in the entertainment room, every detail has been carefully designed for ultimate comfort and enjoyment. For wellness enthusiasts, a gym and sauna room complete the luxurious lifestyle. Experience the relaxing escape with a private resort-style backyard and exclusive access to the beach within the community.
Beyond the gates of this remarkable home, you'll find yourself surrounded by upscale shopping, world-class dining, and the renowned Pelican Hill Resort. Crystal Cove State Park and Beach are just a short walk away, offering the perfect coastal retreat. This estate is not just a home—it's a lifestyle, offering unparalleled access to oceanfront living, world-class golf, and the finest of California living.
Home Details
Home Type
- Single Family
Est. Annual Taxes
- $45,140
Year Built
- Built in 2003
Lot Details
- 0.26 Acre Lot
- Density is up to 1 Unit/Acre
HOA Fees
- $1,495 Monthly HOA Fees
Parking
- 4 Car Attached Garage
Property Views
- Ocean
- Golf Course
- Woods
- Peek-A-Boo
- Park or Greenbelt
Interior Spaces
- 11,000 Sq Ft Home
- 3-Story Property
- Formal Entry
- Family Room with Fireplace
- Living Room with Fireplace
- Den
- Library
- Bonus Room
- Sauna
- Home Gym
- Laundry Room
Bedrooms and Bathrooms
- Retreat
- 6 Bedrooms | 2 Main Level Bedrooms
- Primary Bedroom on Main
- Fireplace in Primary Bedroom
- Primary Bedroom Suite
- Double Master Bedroom
- Multi-Level Bedroom
- Walk-In Closet
- Maid or Guest Quarters
Outdoor Features
- Private Pool
- Fireplace in Patio
- Exterior Lighting
Utilities
- Central Heating and Cooling System
Listing and Financial Details
- Tax Lot 53
- Tax Tract Number 14063
- Assessor Parcel Number 47508104
- $822 per year additional tax assessments
- Seller Considering Concessions
Community Details
Overview
- Pelican Point Association, Phone Number (949) 448-6045
Security
- Security Guard
- Controlled Access
Map
Home Values in the Area
Average Home Value in this Area
Tax History
| Year | Tax Paid | Tax Assessment Tax Assessment Total Assessment is a certain percentage of the fair market value that is determined by local assessors to be the total taxable value of land and additions on the property. | Land | Improvement |
|---|---|---|---|---|
| 2024 | $45,140 | $4,217,171 | $1,322,958 | $2,894,213 |
| 2023 | $44,090 | $4,134,482 | $1,297,018 | $2,837,464 |
| 2022 | $43,359 | $4,053,414 | $1,271,586 | $2,781,828 |
| 2021 | $42,232 | $3,973,936 | $1,246,653 | $2,727,283 |
| 2020 | $42,225 | $3,933,189 | $1,233,870 | $2,699,319 |
| 2019 | $41,534 | $3,856,068 | $1,209,676 | $2,646,392 |
| 2018 | $40,711 | $3,780,459 | $1,185,957 | $2,594,502 |
| 2017 | $40,562 | $3,706,333 | $1,162,703 | $2,543,630 |
| 2016 | $40,854 | $3,633,660 | $1,139,905 | $2,493,755 |
| 2015 | $40,531 | $3,579,080 | $1,122,783 | $2,456,297 |
| 2014 | $39,598 | $3,508,971 | $1,100,789 | $2,408,182 |
Property History
| Date | Event | Price | Change | Sq Ft Price |
|---|---|---|---|---|
| 02/21/2025 02/21/25 | Price Changed | $17,600,000 | -6.9% | $1,600 / Sq Ft |
| 12/07/2024 12/07/24 | For Sale | $18,900,000 | +31.3% | $1,718 / Sq Ft |
| 02/22/2024 02/22/24 | Sold | $14,400,000 | -12.7% | $1,309 / Sq Ft |
| 01/21/2024 01/21/24 | Pending | -- | -- | -- |
| 01/21/2024 01/21/24 | For Sale | $16,495,000 | +14.5% | $1,500 / Sq Ft |
| 01/15/2024 01/15/24 | Off Market | $14,400,000 | -- | -- |
| 07/10/2023 07/10/23 | For Sale | $16,495,000 | -- | $1,500 / Sq Ft |
Deed History
| Date | Type | Sale Price | Title Company |
|---|---|---|---|
| Grant Deed | $14,400,000 | California Best Title | |
| Grant Deed | -- | First American Title Ins Co |
Mortgage History
| Date | Status | Loan Amount | Loan Type |
|---|---|---|---|
| Previous Owner | $853,000 | New Conventional | |
| Previous Owner | $864,500 | Adjustable Rate Mortgage/ARM | |
| Previous Owner | $1,000,000 | Unknown | |
| Previous Owner | $1,000,000 | Unknown |
Similar Homes in Newport Coast, CA
Source: California Regional Multiple Listing Service (CRMLS)
MLS Number: TR24236568
APN: 475-081-04
- 4709 Hampden Rd
- 4633 Orrington Rd
- 4600 Cortland Dr
- 4512 Roxbury Rd
- 503 Morning Canyon Rd Unit 9
- 531 Seaward Rd
- 531 De Anza Dr
- 314 Evening Canyon Rd
- 177 Shorecliff Rd
- 251 Driftwood Rd
- 401 Seaward Rd Unit 2
- 445 Isabella Terrace
- 3920 E Coast Hwy
- 408 Mendoza Terrace
- 504 Hazel Dr
- 26 Fairway Point
- 612 Poppy Ave
- 519 Poppy Ave
- 607 Poppy Ave
- 1 Gallery Place

