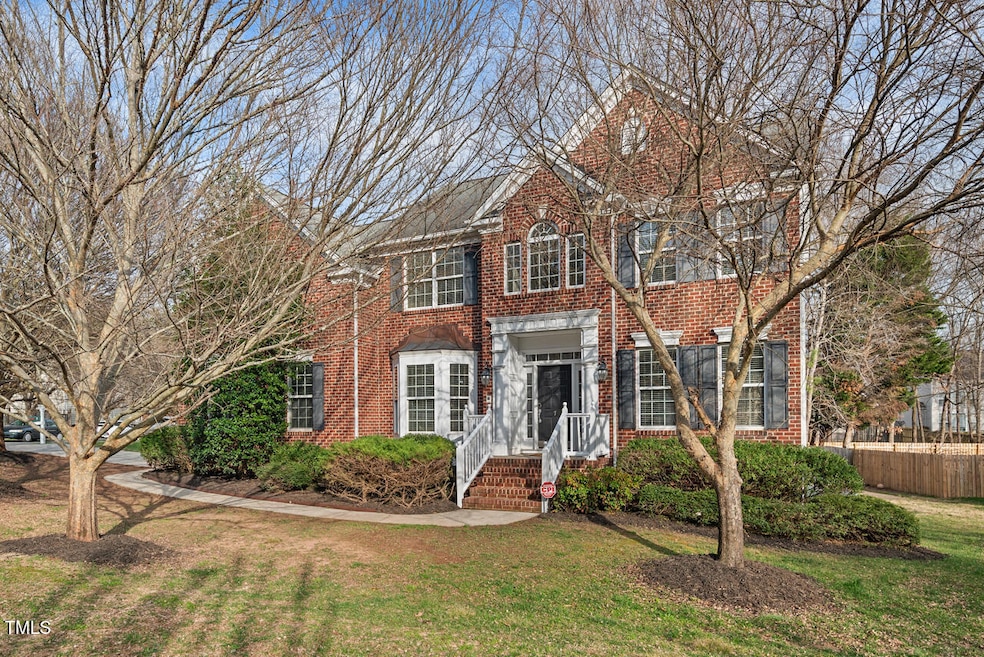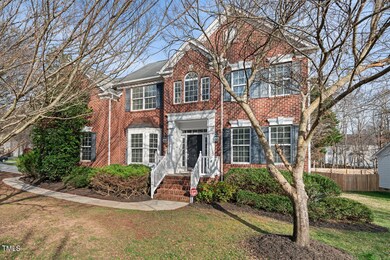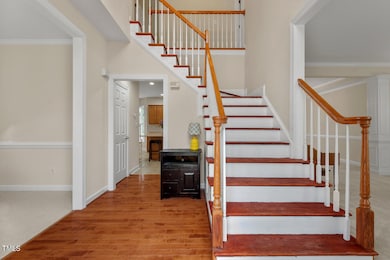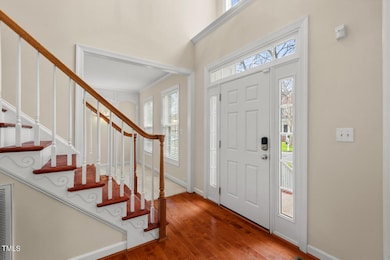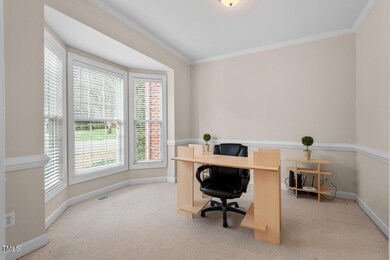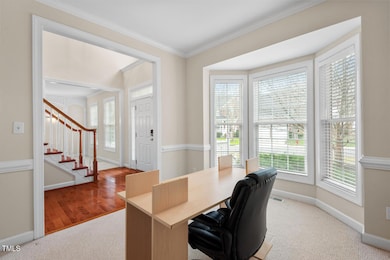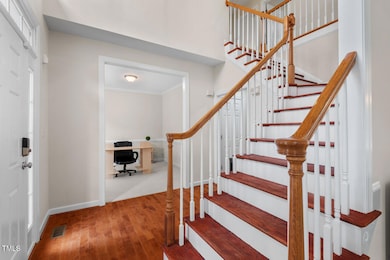
7 Starwood Ln Durham, NC 27712
Estimated payment $3,325/month
Highlights
- Clubhouse
- Wood Flooring
- Community Pool
- Transitional Architecture
- Bonus Room
- Home Office
About This Home
Welcome to this charming and spacious home in Ashfield Place, a desirable North Durham neighborhood, with easy access to local shops, schools, and parks, including the new Publix grocery store being built less than a mile away! With only one owner since the home was built in 2004, this spacious home offers a versatile bonus space upstairs that could easily serve as a 5th bedroom. The fresh paint throughout gives the home a bright and inviting atmosphere as well as the abundant natural light that floods every corner of the home, making it feel warm and welcoming.The main floor boasts a dedicated office space, perfect for those working from home. Off the foyer, you will find a family room that leads to a formal dining room for those special dinner parties. The spacious eat-in kitchen has a center island and stainless steel appliances. Connected to the kitchen is a large living room with a gas fireplace and vaulted ceilings. The kitchen opens up to the back deck—great for outdoor dining or enjoying your morning coffee. Outside is also a large back patio/sports court, perfect for hosting guests, shooting hoops or simply relaxing in your own private oasis.Upstairs, you will find 4 generously sized bedrooms, including a large primary suite with a spacious en suite bath that has brand new flooring. The primary bath has a separate shower and soaking tub as well as double sinks. At the end of the hall, there is a huge bonus room that offers endless possibilities—ideal for a playroom, media room, or 5th bedroom! Plus, plenty of storage space to keep everything organized.Don't miss your chance to make this fantastic house your new home!
Home Details
Home Type
- Single Family
Est. Annual Taxes
- $4,085
Year Built
- Built in 2004
Lot Details
- 10,019 Sq Ft Lot
HOA Fees
- $60 Monthly HOA Fees
Parking
- 2 Car Attached Garage
Home Design
- Transitional Architecture
- Brick Veneer
- Block Foundation
- Shingle Roof
Interior Spaces
- 2,879 Sq Ft Home
- 2-Story Property
- Family Room
- Living Room
- Breakfast Room
- Dining Room
- Home Office
- Bonus Room
- Basement
- Crawl Space
Kitchen
- Electric Oven
- Microwave
- Dishwasher
Flooring
- Wood
- Carpet
Bedrooms and Bathrooms
- 5 Bedrooms
Schools
- Eno Valley Elementary School
- Carrington Middle School
- Northern High School
Utilities
- Central Air
- Heating System Uses Natural Gas
Listing and Financial Details
- Assessor Parcel Number 0825-03-2024
Community Details
Overview
- Association fees include ground maintenance
- Rogers Property Management Association, Phone Number (919) 529-2965
- Ashfield Place Subdivision
Amenities
- Clubhouse
Recreation
- Community Playground
- Community Pool
Map
Home Values in the Area
Average Home Value in this Area
Tax History
| Year | Tax Paid | Tax Assessment Tax Assessment Total Assessment is a certain percentage of the fair market value that is determined by local assessors to be the total taxable value of land and additions on the property. | Land | Improvement |
|---|---|---|---|---|
| 2024 | $4,085 | $292,854 | $49,200 | $243,654 |
| 2023 | $3,836 | $292,854 | $49,200 | $243,654 |
| 2022 | $3,748 | $292,854 | $49,200 | $243,654 |
| 2021 | $3,731 | $292,854 | $49,200 | $243,654 |
| 2020 | $3,643 | $292,854 | $49,200 | $243,654 |
| 2019 | $3,643 | $292,854 | $49,200 | $243,654 |
| 2018 | $3,576 | $263,624 | $49,200 | $214,424 |
| 2017 | $3,550 | $263,624 | $49,200 | $214,424 |
| 2016 | $3,430 | $263,624 | $49,200 | $214,424 |
| 2015 | $3,827 | $276,475 | $57,724 | $218,751 |
| 2014 | $3,827 | $276,475 | $57,724 | $218,751 |
Property History
| Date | Event | Price | Change | Sq Ft Price |
|---|---|---|---|---|
| 04/25/2025 04/25/25 | Price Changed | $525,000 | -3.7% | $182 / Sq Ft |
| 03/20/2025 03/20/25 | For Sale | $545,000 | -- | $189 / Sq Ft |
Deed History
| Date | Type | Sale Price | Title Company |
|---|---|---|---|
| Warranty Deed | $299,000 | -- |
Mortgage History
| Date | Status | Loan Amount | Loan Type |
|---|---|---|---|
| Open | $238,800 | Purchase Money Mortgage | |
| Closed | $59,400 | No Value Available |
Similar Homes in Durham, NC
Source: Doorify MLS
MLS Number: 10083413
APN: 185194
- 4619 Paces Ferry Dr
- 4703 Paces Ferry Dr
- 5929 Guess Rd
- 5232 Guess Rd
- 5439 Ripplebrook Rd
- 5614 Greenbay Dr
- 5849 Genesee Dr Homesite 3
- 5828 Genesee Dr Homesite 9
- 5130 Guess Rd
- 7 Moonbeam Ct
- 1903 Yellowwood Ln
- 8 Queensland Ct
- 1013 Prominence Dr Homesite 22
- 1116 Prominence Dr Homesite 31
- 1109
- 1021 Prominence Dr Homesite 20
- 517 Birchrun Dr
- 5801 Prioress Dr
- 5805 Prioress Dr
- 5809 Prioress Dr
