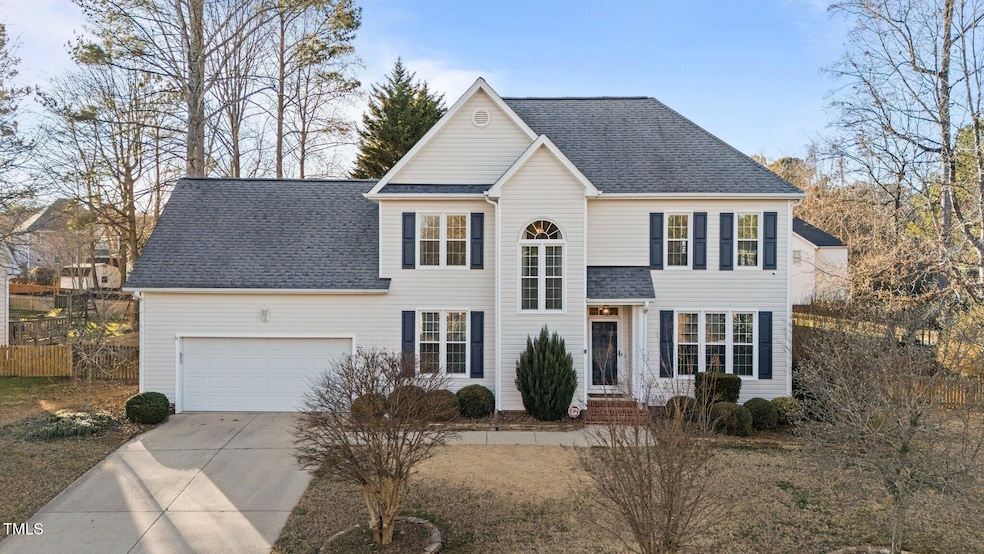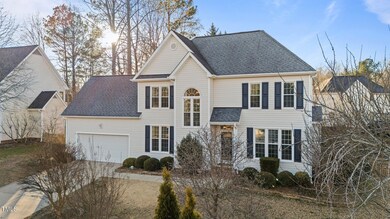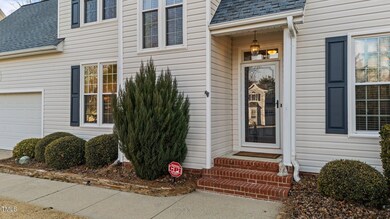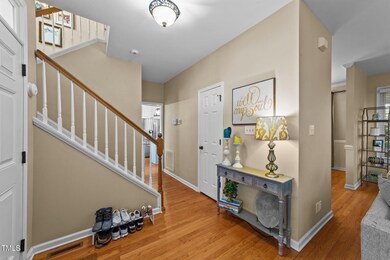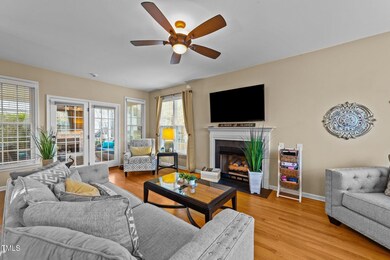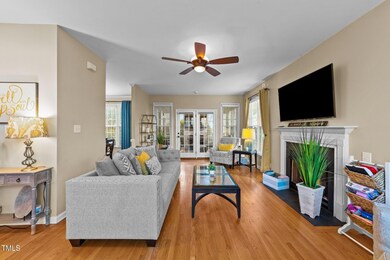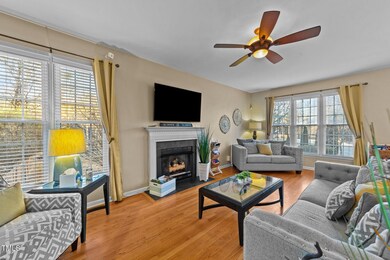
7 Summer Ridge Ct Durham, NC 27712
Highlights
- Deck
- Transitional Architecture
- Granite Countertops
- Living Room with Fireplace
- Wood Flooring
- Screened Porch
About This Home
As of April 2025**Multiple offers received-Offer deadline of 3pm/Monday, 2/10. Discover this well-maintained 4-bedroom, 2.5-bath home nestled on a quiet cul-de-sac in the desirable Dover Ridge community. The 4th bedroom is currently used as a bonus room, offering flexibility to fit your needs. Step inside to find a spacious living room, a formal dining room, and a beautifully appointed kitchen featuring granite countertops and stainless steel appliances.
Enjoy year-round outdoor living with a screened porch featuring a gas log fireplace, a deck, and a fenced backyard complete with a patio and chiminea perfect for entertaining or relaxing.This home offers the perfect blend of comfort and convenience. Don't miss out on this fantastic opportunity!
Home Details
Home Type
- Single Family
Est. Annual Taxes
- $3,321
Year Built
- Built in 1997
Lot Details
- 0.28 Acre Lot
- Lot Dimensions are 67x131x144x116
- Cul-De-Sac
- Wood Fence
- Landscaped
- Back Yard Fenced
HOA Fees
- $14 Monthly HOA Fees
Parking
- 2 Car Attached Garage
- Front Facing Garage
- Garage Door Opener
- Private Driveway
- 2 Open Parking Spaces
Home Design
- Transitional Architecture
- Brick Foundation
- Block Foundation
- Shingle Roof
- Vinyl Siding
Interior Spaces
- 2,169 Sq Ft Home
- 2-Story Property
- Built-In Features
- Crown Molding
- Tray Ceiling
- Smooth Ceilings
- Ceiling Fan
- Recessed Lighting
- Gas Log Fireplace
- Blinds
- Living Room with Fireplace
- 2 Fireplaces
- Dining Room
- Screened Porch
- Basement
- Crawl Space
- Pull Down Stairs to Attic
- Laundry on upper level
Kitchen
- Eat-In Kitchen
- Gas Range
- Microwave
- Ice Maker
- Dishwasher
- Stainless Steel Appliances
- Kitchen Island
- Granite Countertops
Flooring
- Wood
- Carpet
- Tile
Bedrooms and Bathrooms
- 4 Bedrooms
- Dual Closets
- Walk-In Closet
- Double Vanity
- Separate Shower in Primary Bathroom
- Soaking Tub
- Bathtub with Shower
- Walk-in Shower
Home Security
- Home Security System
- Storm Doors
- Fire and Smoke Detector
Outdoor Features
- Deck
- Fire Pit
- Rain Gutters
Schools
- Eno Valley Elementary School
- Carrington Middle School
- Northern High School
Utilities
- Forced Air Heating and Cooling System
- Heating System Uses Natural Gas
- Heat Pump System
- Gas Water Heater
Community Details
- Association fees include ground maintenance
- Dover Ridge HOA, Phone Number (919) 697-0621
- Dover Ridge Subdivision
Listing and Financial Details
- Assessor Parcel Number 0825-01-2268
Map
Home Values in the Area
Average Home Value in this Area
Property History
| Date | Event | Price | Change | Sq Ft Price |
|---|---|---|---|---|
| 04/08/2025 04/08/25 | Sold | $480,000 | +3.2% | $221 / Sq Ft |
| 02/10/2025 02/10/25 | Pending | -- | -- | -- |
| 02/06/2025 02/06/25 | For Sale | $465,000 | -- | $214 / Sq Ft |
Tax History
| Year | Tax Paid | Tax Assessment Tax Assessment Total Assessment is a certain percentage of the fair market value that is determined by local assessors to be the total taxable value of land and additions on the property. | Land | Improvement |
|---|---|---|---|---|
| 2024 | $3,321 | $238,101 | $51,000 | $187,101 |
| 2023 | $3,119 | $238,101 | $51,000 | $187,101 |
| 2022 | $3,047 | $238,101 | $51,000 | $187,101 |
| 2021 | $3,033 | $238,101 | $51,000 | $187,101 |
| 2020 | $2,962 | $238,101 | $51,000 | $187,101 |
| 2019 | $2,962 | $238,101 | $51,000 | $187,101 |
| 2018 | $3,290 | $242,532 | $47,812 | $194,720 |
| 2017 | $3,266 | $242,532 | $47,812 | $194,720 |
| 2016 | $3,156 | $242,532 | $47,812 | $194,720 |
| 2015 | $3,189 | $230,369 | $45,497 | $184,872 |
| 2014 | $3,189 | $230,369 | $45,497 | $184,872 |
Mortgage History
| Date | Status | Loan Amount | Loan Type |
|---|---|---|---|
| Open | $350,000 | New Conventional | |
| Closed | $350,000 | New Conventional | |
| Previous Owner | $240,000 | New Conventional | |
| Previous Owner | $247,410 | New Conventional | |
| Previous Owner | $138,300 | New Conventional | |
| Previous Owner | $202,500 | New Conventional | |
| Previous Owner | $209,000 | New Conventional | |
| Previous Owner | $35,400 | Unknown | |
| Previous Owner | $188,800 | Purchase Money Mortgage | |
| Previous Owner | $44,000 | Unknown | |
| Previous Owner | $33,000 | Unknown | |
| Previous Owner | $176,000 | Fannie Mae Freddie Mac | |
| Previous Owner | $199,800 | VA | |
| Previous Owner | $126,750 | No Value Available |
Deed History
| Date | Type | Sale Price | Title Company |
|---|---|---|---|
| Warranty Deed | $480,000 | None Listed On Document | |
| Warranty Deed | $480,000 | None Listed On Document | |
| Warranty Deed | $275,000 | None Available | |
| Warranty Deed | $236,000 | None Available | |
| Warranty Deed | $220,000 | -- | |
| Warranty Deed | $198,000 | -- | |
| Quit Claim Deed | -- | -- |
Similar Homes in Durham, NC
Source: Doorify MLS
MLS Number: 10074923
APN: 183824
- 5929 Guess Rd
- 5232 Guess Rd
- 5130 Guess Rd
- 4619 Paces Ferry Dr
- 7 Starwood Ln
- 4703 Paces Ferry Dr
- 8 Queensland Ct
- 1903 Yellowwood Ln
- 5439 Ripplebrook Rd
- 5033 Green Oak Dr
- 1813 Grady Dr
- 5002 Kendridge Dr
- 5013 Green Oak Dr
- 5614 Greenbay Dr
- 5026 Gatewood Dr
- 7 Moonbeam Ct
- 1204 Donphil Rd
- 445 Walsenburg Dr
- 1908 Mystic Dr
- 5849 Genesee Dr Homesite 3
