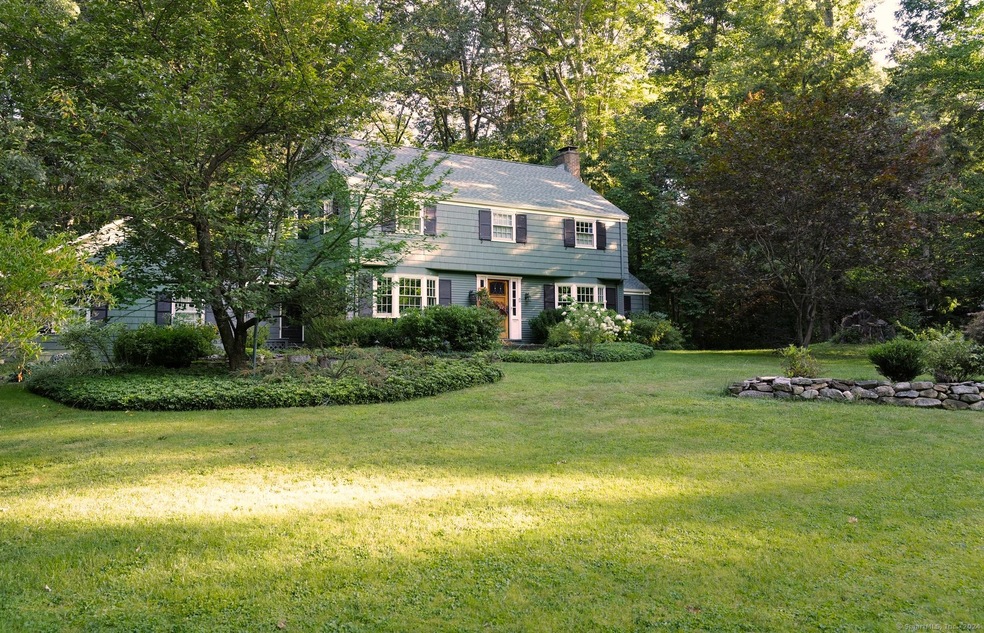
7 Sunset Hill Rd Simsbury, CT 06070
West Simsbury NeighborhoodHighlights
- Colonial Architecture
- Attic
- Screened Porch
- Latimer Lane School Rated A
- 2 Fireplaces
- Entertainment System
About This Home
As of June 2024PICTURESQUE, SIMSBURY COLONIAL IN SOUGHT AFTER NEIGHBORHOOD! Charming window seats, carriage style garage doors, stone walls, gardens and imported front door give this home a wonderful European feel! Lovely eat-in kitchen with breakfast bar, Kohler professional sink, warming drawer, wine cooler and cozy sunroom that opens to stone patio with magical trellis covered in mature wisteria! Another imported door with leaded glass leads into the sunny formal dining room! French doors on the other side of the patio step up into a spacious family room with antique brick wall and gorgeous wide plank hardwood floors! You will spend all summer relaxing on the screened porch plus it has a doggie door to private fenced area! Mudroom space with cubbies and 1/2 bath convenient to side door/kitchen! Bright, gracious front to back living room and office both with built-ins, have pocket doors for privacy! The inviting, upstairs primary suite has a walk in closet and chic remodeled bath with radiant floors, towel warmer, marble shower and Wi-Fi speaker! There are 3 other sunny bedrooms, walk up attic and a 2nd custom full bath with double vanity, marble tub/shower, radiant floor, pocket door,2nd vanity plus washer/dryer (that can be closed off too)! The finished LL with fireplace adds 680 sq ft, has built-ins and wet bar! So many updates inc: roof, boiler, indirect water heater! Minutes to shops, schools, restaurants,recreation,airport, performing arts center, farms and more
Home Details
Home Type
- Single Family
Est. Annual Taxes
- $11,578
Year Built
- Built in 1959
Lot Details
- 1.26 Acre Lot
- Stone Wall
- Garden
- Property is zoned R-40
Home Design
- Colonial Architecture
- Concrete Foundation
- Frame Construction
- Shingle Roof
- Wood Siding
- Radon Mitigation System
Interior Spaces
- Entertainment System
- Sound System
- Ceiling Fan
- 2 Fireplaces
- French Doors
- Screened Porch
- Finished Basement
- Basement Fills Entire Space Under The House
- Walkup Attic
Kitchen
- Gas Oven or Range
- Microwave
- Dishwasher
- Wine Cooler
Bedrooms and Bathrooms
- 4 Bedrooms
Laundry
- Laundry on upper level
- Dryer
- Washer
Parking
- 2 Car Garage
- Automatic Garage Door Opener
Outdoor Features
- Patio
- Shed
Location
- Property is near shops
- Property is near a golf course
Schools
- Latimer Lane Elementary School
- Henry James Middle School
- Simsbury High School
Utilities
- Central Air
- Air Source Heat Pump
- Heating System Uses Oil
- Private Company Owned Well
- Oil Water Heater
- Fuel Tank Located in Basement
Listing and Financial Details
- Assessor Parcel Number 700700
Map
Home Values in the Area
Average Home Value in this Area
Property History
| Date | Event | Price | Change | Sq Ft Price |
|---|---|---|---|---|
| 06/14/2024 06/14/24 | Sold | $640,000 | +4.9% | $190 / Sq Ft |
| 04/06/2024 04/06/24 | For Sale | $610,000 | +11.9% | $181 / Sq Ft |
| 05/04/2022 05/04/22 | For Sale | $545,000 | 0.0% | $203 / Sq Ft |
| 04/07/2022 04/07/22 | Sold | $545,000 | -- | $203 / Sq Ft |
Tax History
| Year | Tax Paid | Tax Assessment Tax Assessment Total Assessment is a certain percentage of the fair market value that is determined by local assessors to be the total taxable value of land and additions on the property. | Land | Improvement |
|---|---|---|---|---|
| 2024 | $14,097 | $423,220 | $93,380 | $329,840 |
| 2023 | $11,578 | $363,860 | $93,380 | $270,480 |
| 2022 | $9,956 | $257,720 | $100,400 | $157,320 |
| 2021 | $9,956 | $257,720 | $100,400 | $157,320 |
| 2020 | $9,559 | $257,720 | $100,400 | $157,320 |
| 2019 | $9,618 | $257,720 | $100,400 | $157,320 |
| 2018 | $9,688 | $257,720 | $100,400 | $157,320 |
| 2017 | $9,185 | $236,960 | $98,020 | $138,940 |
| 2016 | $8,796 | $236,960 | $98,020 | $138,940 |
| 2015 | $8,796 | $236,960 | $98,020 | $138,940 |
| 2014 | $8,801 | $236,960 | $98,020 | $138,940 |
Mortgage History
| Date | Status | Loan Amount | Loan Type |
|---|---|---|---|
| Open | $453,000 | Stand Alone Refi Refinance Of Original Loan | |
| Closed | $448,000 | Purchase Money Mortgage | |
| Previous Owner | $364,000 | Stand Alone Refi Refinance Of Original Loan | |
| Previous Owner | $203,150 | No Value Available | |
| Previous Owner | $202,000 | Purchase Money Mortgage | |
| Previous Owner | $140,000 | Purchase Money Mortgage |
Deed History
| Date | Type | Sale Price | Title Company |
|---|---|---|---|
| Warranty Deed | $640,000 | None Available | |
| Warranty Deed | $640,000 | None Available | |
| Warranty Deed | $275,000 | -- | |
| Deed | $295,000 | -- |
Similar Homes in the area
Source: SmartMLS
MLS Number: 170625285
APN: SIMS-000019C-000612-000026
