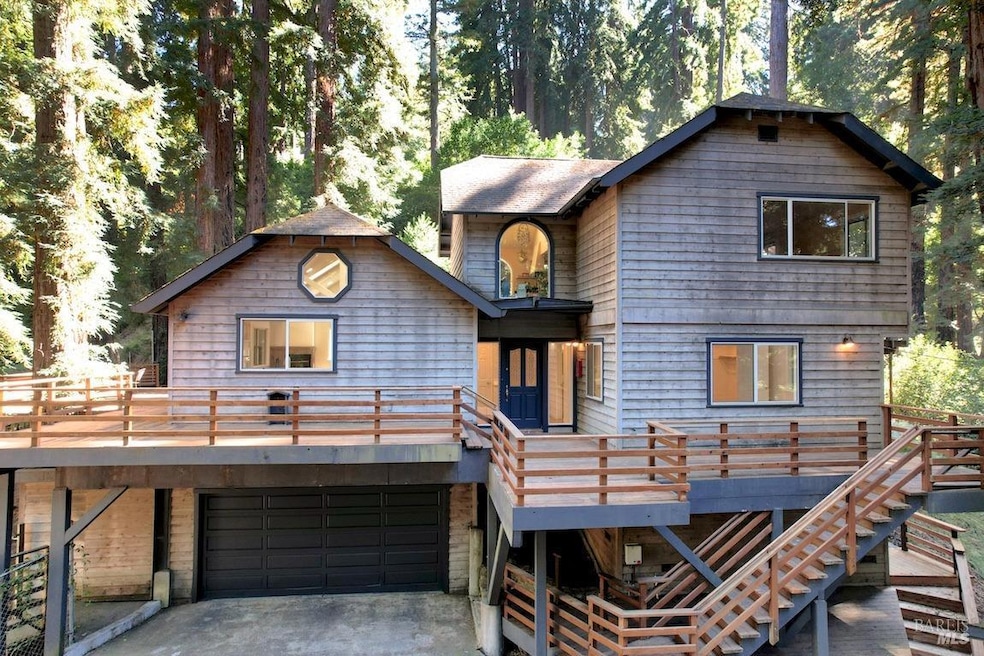
7 Sylvan Way Woodacre, CA 94973
Highlights
- Additional Residence on Property
- View of Trees or Woods
- Wood Flooring
- Archie Williams High School Rated A
- Cathedral Ceiling
- Main Floor Bedroom
About This Home
As of April 2024Welcome to your Beautiful well built 3 bedroom 2 bath home in the Woodacre community. This home features a well appointed kitchen with island & open floor plan custom hardwood flooring. Giant primary suite. Home boasts wrap around decks fabulous valley views.Two car attached garage. This property includes a 2nd home that that has its own separate access on 152 Carson Rd. Home has ample decking for viewing & entertaining. 2 story with laundry.Close to Woodacre pool swimming & soon to be Tennis the best hiking & biking trails in Marin.
Home Details
Home Type
- Single Family
Year Built
- Built in 1991
Lot Details
- 0.59 Acre Lot
- Landscaped
Parking
- 5 Car Attached Garage
- 5 Open Parking Spaces
- Front Facing Garage
Property Views
- Woods
- Hills
Home Design
- Split Level Home
- Concrete Foundation
- Composition Roof
Interior Spaces
- 2,306 Sq Ft Home
- 2-Story Property
- Beamed Ceilings
- Cathedral Ceiling
- Ceiling Fan
- Skylights
- Wood Burning Fireplace
- Self Contained Fireplace Unit Or Insert
- Formal Entry
- Family Room Off Kitchen
- Living Room with Fireplace
- Living Room with Attached Deck
- Combination Dining and Living Room
- Workshop
- Storage
- Fire and Smoke Detector
- Attic
Kitchen
- Walk-In Pantry
- Built-In Electric Oven
- Built-In Gas Range
- Dishwasher
- Kitchen Island
- Tile Countertops
Flooring
- Wood
- Carpet
- Tile
Bedrooms and Bathrooms
- 4 Bedrooms
- Main Floor Bedroom
- Walk-In Closet
- In-Law or Guest Suite
- 3 Full Bathrooms
- Tile Bathroom Countertop
- Bidet
- Separate Shower
Laundry
- Laundry in Garage
- Dryer
- Washer
- 220 Volts In Laundry
Outdoor Features
- Separate Outdoor Workshop
- Shed
Utilities
- No Cooling
- Central Heating
- Propane Stove
- Wall Furnace
- Heating System Uses Propane
- 220 Volts
- Propane
- Water Heater
- Engineered Septic
- Septic System
- Internet Available
- Cable TV Available
Additional Features
- Energy-Efficient Thermostat
- Additional Residence on Property
Listing and Financial Details
- Assessor Parcel Number 172-261-21
Map
Home Values in the Area
Average Home Value in this Area
Property History
| Date | Event | Price | Change | Sq Ft Price |
|---|---|---|---|---|
| 04/29/2024 04/29/24 | Sold | $1,200,000 | -2.1% | $520 / Sq Ft |
| 04/11/2024 04/11/24 | Pending | -- | -- | -- |
| 04/03/2024 04/03/24 | Price Changed | $1,225,500 | -5.0% | $531 / Sq Ft |
| 04/01/2024 04/01/24 | Price Changed | $1,289,500 | -4.5% | $559 / Sq Ft |
| 03/18/2024 03/18/24 | Price Changed | $1,349,990 | 0.0% | $585 / Sq Ft |
| 03/17/2024 03/17/24 | Price Changed | $1,349,990 | 0.0% | $585 / Sq Ft |
| 03/16/2024 03/16/24 | Price Changed | $1,349,990 | -2.5% | $585 / Sq Ft |
| 03/13/2024 03/13/24 | Price Changed | $1,385,000 | -0.7% | $601 / Sq Ft |
| 12/09/2023 12/09/23 | Price Changed | $1,395,000 | -6.1% | $605 / Sq Ft |
| 09/14/2023 09/14/23 | Price Changed | $1,485,000 | -9.9% | $644 / Sq Ft |
| 09/02/2023 09/02/23 | For Sale | $1,649,000 | -- | $715 / Sq Ft |
Similar Homes in Woodacre, CA
Source: Bay Area Real Estate Information Services (BAREIS)
MLS Number: 323907030
- 5 Madrone Ave
- 55 Conifer Way
- 11 Holly Ln
- 25 Fir Ave
- 199 Central Ave
- 5 Chaparral Ln
- 9 Meadow View Ln
- 5 Meadow View Ln
- 391 San Geronimo Valley Dr
- 31 Buckeye Cir
- 124 Meadow Way
- 335 Meadow Way
- 6 Hunter Creek
- 25 Hunter Creek
- 19 Sage Ln
- 87 Lower Aztec Ave
- 5 Deuce Ct
- 31 Aztec Ave
- 317 Olema Rd
- 180 Bothin Rd
