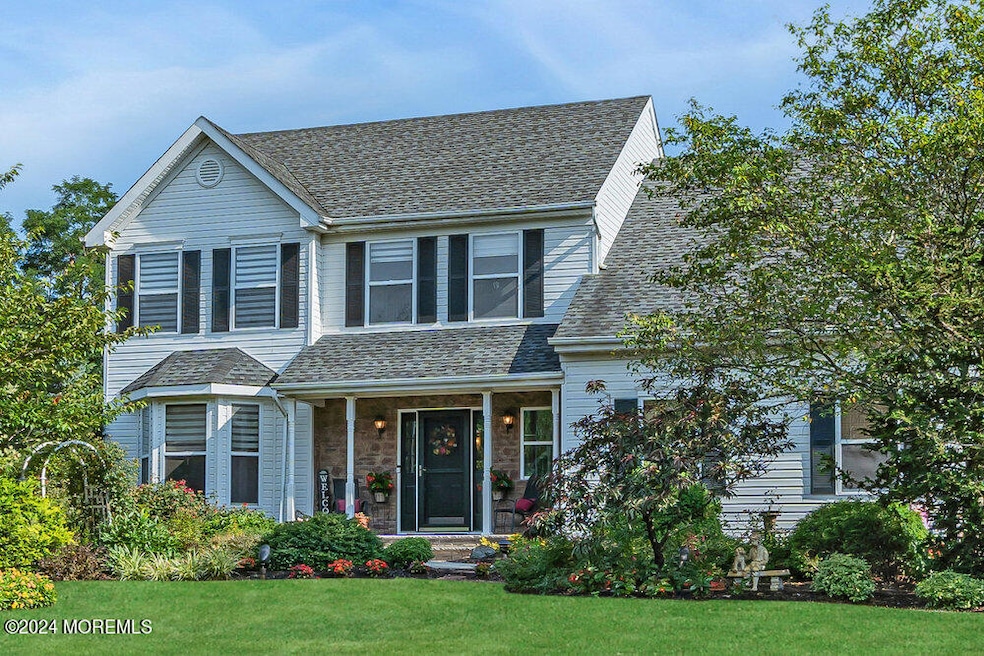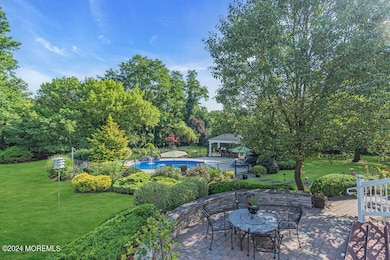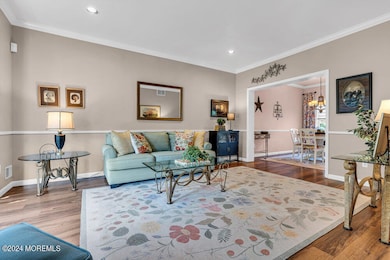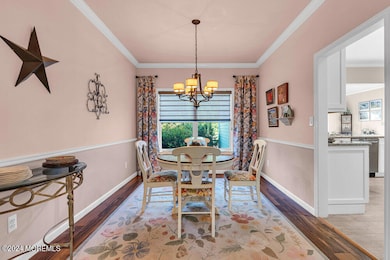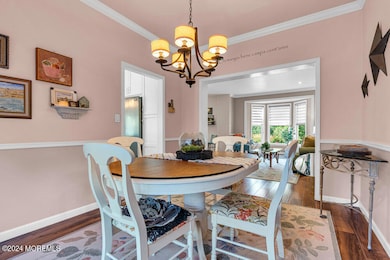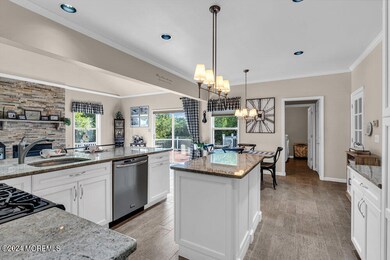
7 Timmons Hill Dr Millstone Township, NJ 08535
Millstone Township NeighborhoodHighlights
- Concrete Pool
- Deck
- Wood Flooring
- 7.51 Acre Lot
- Backs to Trees or Woods
- Bonus Room
About This Home
As of September 2024Look no further for your dream home in northern Millstone Township. Walking through the front door you are welcomed into this move-in ready 4B/3.5B home with updates throughout. Nestled on over 7 acres of a nature wonderland, the resort-like backyard features numerous entertaining areas, including an expansive multi-level 1,000 sf deck/paver patio overlooking a beautiful, private, park-like setting, an in-ground pool with waterfall, and pavilion with a large granite island. The home interior displays an abundance of natural light throughout. The updated eat-in kitchen opens to the family room with a beautiful stone gas fireplace with sliding glass doors to the deck. Grass is enhanced Upstairs includes a recently updated primary bedroom and en-suite bath with a soaking tub and large shower, plus 3 additional spacious bedrooms and large bath. The finished part of the basement (bonus room) is perfect for a home office, gym, or entertaining - there is already a wet bar and bar set ready for use that can remain - with a full bath; basement also has a large space for storage. Serene location, just minutes from conveniences and access to Route 33.
Last Agent to Sell the Property
Berkshire Hathaway HomeServices Fox & Roach - Rumson License #1974237

Home Details
Home Type
- Single Family
Est. Annual Taxes
- $12,164
Year Built
- Built in 1997
Lot Details
- 7.51 Acre Lot
- Sprinkler System
- Backs to Trees or Woods
Parking
- 2 Car Attached Garage
- Garage Door Opener
Home Design
- Brick Exterior Construction
- Shingle Roof
- Vinyl Siding
Interior Spaces
- 2,350 Sq Ft Home
- 2-Story Property
- Light Fixtures
- Gas Fireplace
- Blinds
- Bay Window
- Window Screens
- Sliding Doors
- Entrance Foyer
- Family Room
- Living Room
- Dining Room
- Bonus Room
- Pull Down Stairs to Attic
Kitchen
- Eat-In Kitchen
- Breakfast Bar
- Gas Cooktop
- Stove
- Microwave
- Dishwasher
- Kitchen Island
- Granite Countertops
- Quartz Countertops
Flooring
- Wood
- Ceramic Tile
Bedrooms and Bathrooms
- 4 Bedrooms
- Primary bedroom located on second floor
- Walk-In Closet
- Primary Bathroom is a Full Bathroom
- Dual Vanity Sinks in Primary Bathroom
- Primary Bathroom Bathtub Only
- Primary Bathroom includes a Walk-In Shower
Laundry
- Laundry Room
- Dryer
- Washer
Partially Finished Basement
- Heated Basement
- Basement Fills Entire Space Under The House
Pool
- Concrete Pool
- In Ground Pool
- Fence Around Pool
Outdoor Features
- Deck
- Patio
- Exterior Lighting
- Shed
- Storage Shed
Schools
- Millstone Elementary And Middle School
- Allentown High School
Utilities
- Forced Air Zoned Heating and Cooling System
- Well
- Natural Gas Water Heater
- Water Softener
- Septic System
Community Details
- No Home Owners Association
- Autumn Estates Subdivision
Listing and Financial Details
- Exclusions: 2 Gas grills, storage bin on the deck, selected garden figurines and personal property.
- Assessor Parcel Number 33-00024-0000-00008-10
Map
Home Values in the Area
Average Home Value in this Area
Property History
| Date | Event | Price | Change | Sq Ft Price |
|---|---|---|---|---|
| 09/25/2024 09/25/24 | Sold | $999,999 | +8.1% | $426 / Sq Ft |
| 07/27/2024 07/27/24 | Pending | -- | -- | -- |
| 07/18/2024 07/18/24 | For Sale | $925,000 | -- | $394 / Sq Ft |
Tax History
| Year | Tax Paid | Tax Assessment Tax Assessment Total Assessment is a certain percentage of the fair market value that is determined by local assessors to be the total taxable value of land and additions on the property. | Land | Improvement |
|---|---|---|---|---|
| 2024 | $12,164 | $489,500 | $185,200 | $304,300 |
| 2023 | $12,164 | $489,500 | $185,200 | $304,300 |
| 2022 | $11,817 | $489,500 | $185,200 | $304,300 |
| 2021 | $11,817 | $489,500 | $185,200 | $304,300 |
| 2020 | $11,684 | $489,500 | $185,200 | $304,300 |
| 2019 | $11,256 | $480,600 | $185,200 | $295,400 |
| 2018 | $10,977 | $480,600 | $185,200 | $295,400 |
| 2017 | $10,929 | $480,600 | $185,200 | $295,400 |
| 2016 | $10,847 | $480,600 | $185,200 | $295,400 |
| 2015 | $10,728 | $451,900 | $185,200 | $266,700 |
| 2014 | $10,305 | $396,200 | $156,200 | $240,000 |
Mortgage History
| Date | Status | Loan Amount | Loan Type |
|---|---|---|---|
| Open | $410,000 | New Conventional | |
| Previous Owner | $500,000 | New Conventional | |
| Previous Owner | $184,074 | New Conventional | |
| Previous Owner | $180,000 | No Value Available |
Deed History
| Date | Type | Sale Price | Title Company |
|---|---|---|---|
| Bargain Sale Deed | $999,999 | Trident Abstract Title | |
| Interfamily Deed Transfer | -- | None Available | |
| Deed | $225,000 | -- |
Similar Homes in Millstone Township, NJ
Source: MOREMLS (Monmouth Ocean Regional REALTORS®)
MLS Number: 22419811
APN: 33-00024-0000-00008-10
