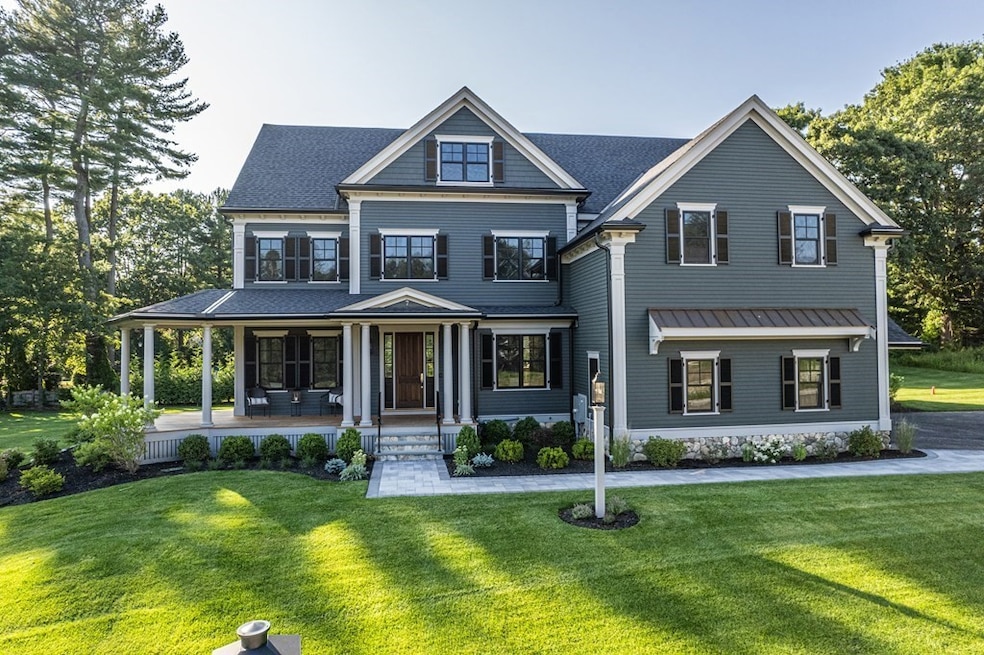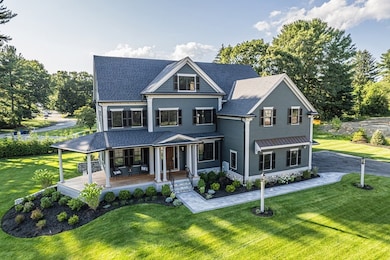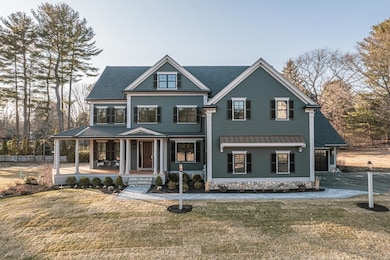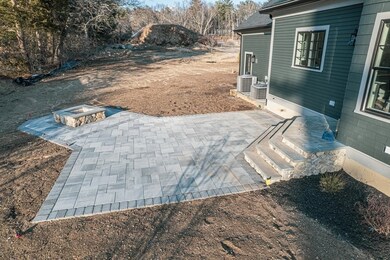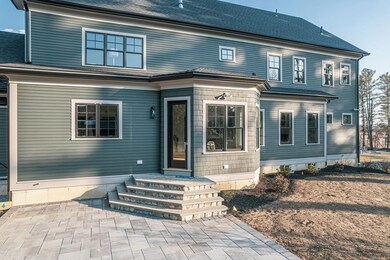
7 Tuttle Ln Lynnfield, MA 01940
Highlights
- Golf Course Community
- Open Floorplan
- Landscaped Professionally
- Lynnfield High School Rated A
- Colonial Architecture
- Wood Flooring
About This Home
As of August 2024NEW CONSTRUCTION Welcome to Lynnfield’s Premier 9-Lot Luxury Subdivision TUTTLE LANE, overlooking beautiful Reedy Meadow. This energy efficient home consists of 5,790 SF w/ 10' ceilings on 1st floor. Superlative & extremely detailed Contemporary Colonial: Custom kitchen cabinets, 2 dishwashers, Sub Zero refrigerator/freezer blt-in, Wolf Commercial stove/oven, pot filler, commercial hood, double kitchen island, quartz counters, & pantry for all your large appliances. Large Primary Suite w/ custom walk-in closet, 2nd fl laundry rm, home office, gas fireplace in Family Room, wide plank oak 6" HW floors, coffered ceilings, crown moldings & wainscoting throughout. 6 bedrooms en-suite. Integrated Elan smart home & security system & top-line Carrier HVAC. Large farmer’s porch at entry & back deck. Tuttle Lane is a picturesque new cul-de-sac neighborhood w/ granite curbing, sidewalks, light posts & beautiful planned garden. Welcome Home to True Luxury Living.
Home Details
Home Type
- Single Family
Year Built
- Built in 2023
Lot Details
- 0.7 Acre Lot
- Property fronts an easement
- Near Conservation Area
- Landscaped Professionally
- Corner Lot
- Sprinkler System
Parking
- 3 Car Attached Garage
- Heated Garage
- Side Facing Garage
- Driveway
- Open Parking
- Off-Street Parking
Home Design
- Colonial Architecture
- Slab Foundation
- Frame Construction
- Spray Foam Insulation
- Batts Insulation
- Foam Insulation
- Shingle Roof
- Metal Roof
- Concrete Perimeter Foundation
Interior Spaces
- 5,790 Sq Ft Home
- Open Floorplan
- Central Vacuum
- Insulated Windows
- Insulated Doors
- Great Room
- Living Room with Fireplace
- Dining Area
- Bonus Room
- Utility Room with Study Area
- Attic
Kitchen
- Range with Range Hood
- Microwave
- Plumbed For Ice Maker
- Second Dishwasher
- Wine Refrigerator
- Kitchen Island
- Solid Surface Countertops
Flooring
- Wood
- Wall to Wall Carpet
- Ceramic Tile
Bedrooms and Bathrooms
- 6 Bedrooms
- Primary bedroom located on second floor
- Linen Closet
- Walk-In Closet
- Double Vanity
- Bathtub with Shower
- Bathtub Includes Tile Surround
- Separate Shower
Laundry
- Laundry on upper level
- Sink Near Laundry
- Washer Hookup
Unfinished Basement
- Basement Fills Entire Space Under The House
- Interior and Exterior Basement Entry
- Garage Access
- Sump Pump
- Block Basement Construction
Outdoor Features
- Patio
- Rain Gutters
- Porch
Schools
- Summer Street Elementary School
- Lynnfield Middle School
- Lynnfield High School
Utilities
- Two cooling system units
- Forced Air Heating and Cooling System
- 5 Cooling Zones
- 6 Heating Zones
- Heating System Uses Natural Gas
- Generator Hookup
- Power Generator
- Tankless Water Heater
- Gas Water Heater
- Private Sewer
Additional Features
- Energy-Efficient Thermostat
- Property is near schools
Listing and Financial Details
- Home warranty included in the sale of the property
- Assessor Parcel Number 5108395
Community Details
Overview
- Property has a Home Owners Association
Recreation
- Golf Course Community
Map
Home Values in the Area
Average Home Value in this Area
Property History
| Date | Event | Price | Change | Sq Ft Price |
|---|---|---|---|---|
| 08/16/2024 08/16/24 | Sold | $3,349,900 | 0.0% | $579 / Sq Ft |
| 07/05/2024 07/05/24 | Pending | -- | -- | -- |
| 07/14/2023 07/14/23 | For Sale | $3,349,900 | -- | $579 / Sq Ft |
Similar Homes in Lynnfield, MA
Source: MLS Property Information Network (MLS PIN)
MLS Number: 73136562
