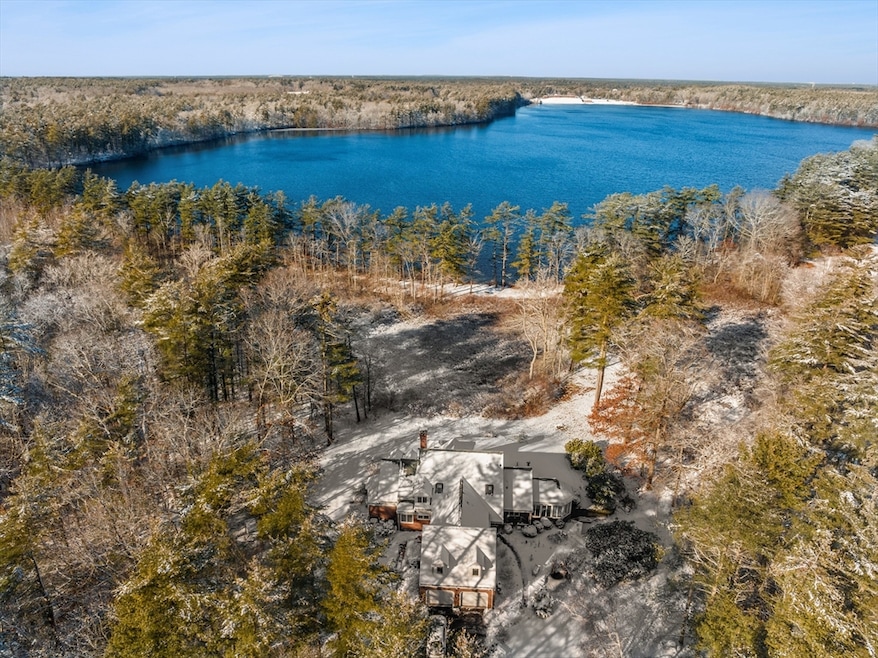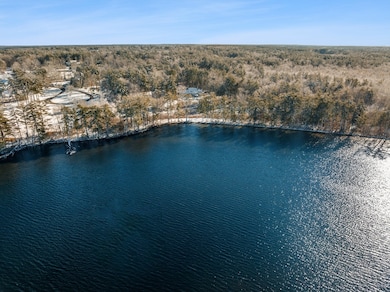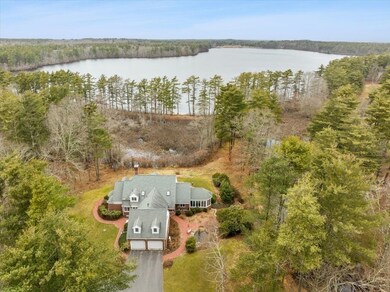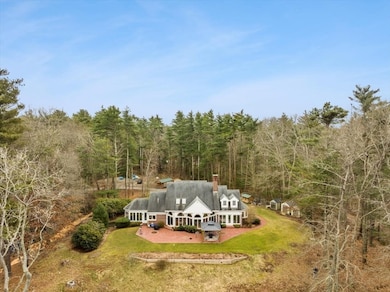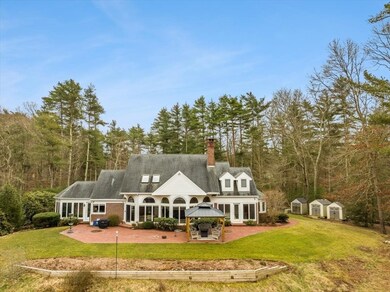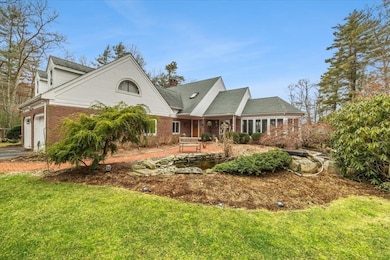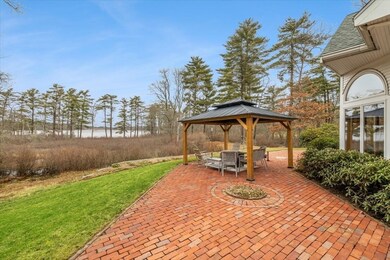
7 Virginia Dr Lakeville, MA 02347
Highlights
- Golf Course Community
- Scenic Views
- Cape Cod Architecture
- Community Stables
- Waterfront
- Landscaped Professionally
About This Home
As of May 2024Step inside this absolutely stunning waterfront home w/panoramic views of Elders Pond on 6.1 acres of land in one of Lakeville's most desirable neighborhoods tucked away on the cul-de-sac with beautiful manicured grounds. This home is simply spectacular in every single way & is sure to cover your "wish list" of even the most discerning buyer. Loaded with amenities from top to bottom, it has the perfect layout for family living & entertaining alike. While impossible to list every single detail that makes this home so incredible, some notable features include a soaring, beamed cathedral living room w/dining area leading to a designer kitchen, a sunroom to enjoy more panoramic views, a first floor primary suite w/luxurious bath w/custom vanity/soaker tub & glass-enclosed tiled shower, two additional bedrooms on the second level with a "Jack & Jill" bath, an oversized bonus room w/its own stairwell, and so much more! There is an EXTENSIVE list of upgrades attached to MLS.
Home Details
Home Type
- Single Family
Est. Annual Taxes
- $8,710
Year Built
- Built in 1989
Lot Details
- 6.1 Acre Lot
- Waterfront
- Property fronts an easement
- Near Conservation Area
- Cul-De-Sac
- Landscaped Professionally
- Sprinkler System
- Wooded Lot
Parking
- 2 Car Attached Garage
- Garage Door Opener
- Driveway
- Open Parking
- Off-Street Parking
Property Views
- Pond
- Scenic Vista
Home Design
- Cape Cod Architecture
- Frame Construction
- Shingle Roof
- Concrete Perimeter Foundation
Interior Spaces
- 3,379 Sq Ft Home
- Wainscoting
- Cathedral Ceiling
- Ceiling Fan
- Skylights
- Recessed Lighting
- Insulated Windows
- Window Screens
- Insulated Doors
- Entrance Foyer
- Living Room with Fireplace
- Sitting Room
- Dining Area
- Den
- Bonus Room
Kitchen
- Oven
- Range
- Microwave
- Dishwasher
- Stainless Steel Appliances
- Kitchen Island
- Solid Surface Countertops
Flooring
- Wood
- Wall to Wall Carpet
- Ceramic Tile
Bedrooms and Bathrooms
- 3 Bedrooms
- Primary Bedroom on Main
- Walk-In Closet
- Double Vanity
- Soaking Tub
- Separate Shower
Laundry
- Laundry on main level
- Sink Near Laundry
- Washer and Electric Dryer Hookup
Basement
- Walk-Out Basement
- Basement Fills Entire Space Under The House
- Interior and Exterior Basement Entry
- Block Basement Construction
Outdoor Features
- Patio
- Gazebo
- Outdoor Storage
- Rain Gutters
- Porch
Location
- Property is near public transit
- Property is near schools
Utilities
- Ductless Heating Or Cooling System
- Central Air
- Heating System Uses Oil
- Heating System Uses Propane
- Baseboard Heating
- Generator Hookup
- Power Generator
- Water Treatment System
- Private Water Source
- Private Sewer
Listing and Financial Details
- Assessor Parcel Number 1058987
Community Details
Recreation
- Golf Course Community
- Tennis Courts
- Community Pool
- Park
- Community Stables
- Jogging Path
Additional Features
- No Home Owners Association
- Shops
Map
Home Values in the Area
Average Home Value in this Area
Property History
| Date | Event | Price | Change | Sq Ft Price |
|---|---|---|---|---|
| 05/14/2024 05/14/24 | Sold | $973,000 | -15.4% | $288 / Sq Ft |
| 03/28/2024 03/28/24 | Pending | -- | -- | -- |
| 03/08/2024 03/08/24 | For Sale | $1,150,000 | +76.1% | $340 / Sq Ft |
| 01/31/2020 01/31/20 | Sold | $653,000 | +3.8% | $193 / Sq Ft |
| 09/26/2019 09/26/19 | Pending | -- | -- | -- |
| 09/17/2019 09/17/19 | For Sale | $629,000 | -- | $186 / Sq Ft |
Tax History
| Year | Tax Paid | Tax Assessment Tax Assessment Total Assessment is a certain percentage of the fair market value that is determined by local assessors to be the total taxable value of land and additions on the property. | Land | Improvement |
|---|---|---|---|---|
| 2025 | $9,164 | $885,400 | $247,500 | $637,900 |
| 2024 | $8,634 | $818,400 | $243,300 | $575,100 |
| 2023 | $8,366 | $750,300 | $219,900 | $530,400 |
| 2022 | $8,136 | $674,100 | $199,900 | $474,200 |
| 2021 | $7,891 | $617,900 | $183,400 | $434,500 |
| 2020 | $7,748 | $593,300 | $183,500 | $409,800 |
| 2019 | $9,045 | $556,200 | $177,400 | $378,800 |
| 2018 | $7,184 | $528,600 | $166,900 | $361,700 |
| 2017 | $6,683 | $482,200 | $168,600 | $313,600 |
| 2016 | $6,423 | $454,600 | $161,600 | $293,000 |
| 2015 | $6,445 | $452,300 | $166,100 | $286,200 |
Mortgage History
| Date | Status | Loan Amount | Loan Type |
|---|---|---|---|
| Open | $973,000 | Purchase Money Mortgage | |
| Closed | $973,000 | Purchase Money Mortgage | |
| Closed | $504,000 | Stand Alone Refi Refinance Of Original Loan | |
| Closed | $350,000 | New Conventional | |
| Previous Owner | $249,000 | No Value Available | |
| Previous Owner | $150,000 | No Value Available | |
| Previous Owner | $120,000 | No Value Available |
Deed History
| Date | Type | Sale Price | Title Company |
|---|---|---|---|
| Not Resolvable | $653,000 | None Available | |
| Deed | -- | -- | |
| Deed | -- | -- | |
| Deed | -- | -- | |
| Deed | -- | -- |
Similar Homes in Lakeville, MA
Source: MLS Property Information Network (MLS PIN)
MLS Number: 73210221
APN: LAKE-000030-000001-000003D
