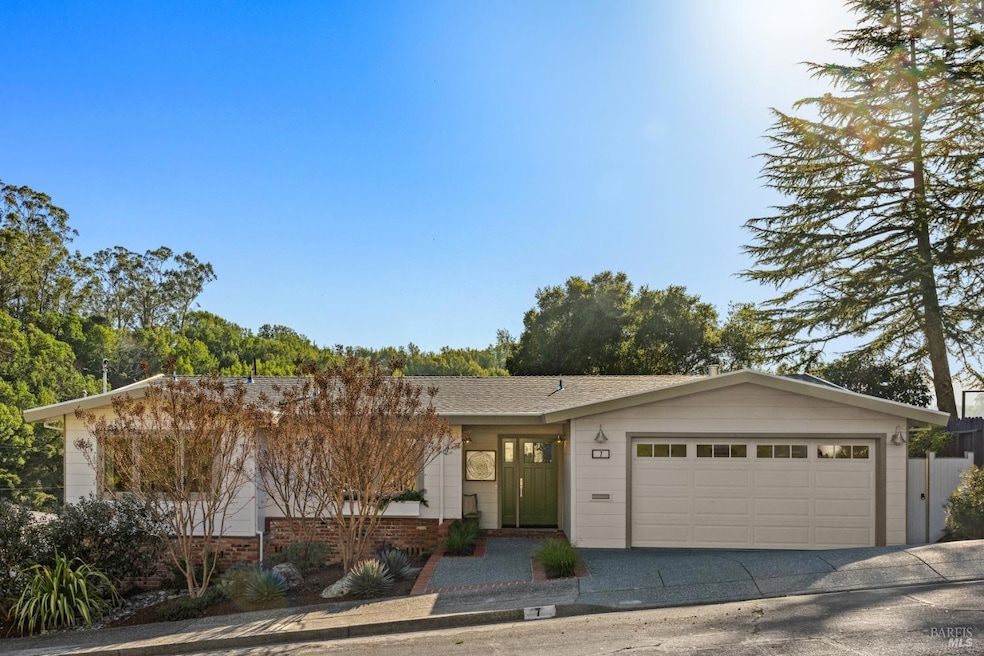
7 Vista Way Fairfax, CA 94930
Fairfax NeighborhoodHighlights
- View of Hills
- Deck
- Main Floor Primary Bedroom
- Manor Elementary School Rated A-
- Wood Flooring
- Window or Skylight in Bathroom
About This Home
As of February 2025This meticulously remodeled 3BR/2BA home located on a peaceful cul-de-sac street in the highly sought-after Marinda Oaks neighborhood of Fairfax offers the perfect blend of modernized amenities, magical cultivated gardens and privacy. Extensively renovated with quality craftsmanship throughout, the light-filled interior seamlessly connects to the serene outdoors, showcasing picturesque hillside views. Experience comfortable at-home living with the desirable open floor plan, highlighted by the chef's kitchen with center island and breakfast bar. The kitchen is adjacent to the dining and living room, offering direct access to a spacious deck with all day natural sun exposure and sweeping vistas. The three bedrooms are all conveniently located on the main level including a spacious primary suite with multiple closets and spa-like bathroom with dual sink vanity. The versatile lower-level family room with high ceilings offers comfort, functionality and also has sliding glass doors leading to the manicured gardens. There is a two-car garage with interior access, gas fireplace, custom built-in cabinetry, air conditioning, new roof and more. Located a short distance from the vibrant downtown Fairfax community with shops and restaurants, top public schools, world-class biking and hiking.
Home Details
Home Type
- Single Family
Est. Annual Taxes
- $22,985
Year Built
- Built in 1956 | Remodeled
Lot Details
- 6,630 Sq Ft Lot
- Back Yard Fenced
- Landscaped
- Sprinkler System
Parking
- 2 Car Direct Access Garage
- Garage Door Opener
Property Views
- Hills
- Valley
Home Design
- Side-by-Side
- Concrete Foundation
- Composition Roof
Interior Spaces
- 2,106 Sq Ft Home
- 2-Story Property
- Ceiling Fan
- Gas Log Fireplace
- Awning
- Family Room
- Living Room
- Formal Dining Room
Kitchen
- Breakfast Area or Nook
- Free-Standing Gas Range
- Range Hood
- Microwave
- Dishwasher
- Kitchen Island
- Granite Countertops
- Disposal
Flooring
- Wood
- Carpet
Bedrooms and Bathrooms
- 3 Bedrooms
- Primary Bedroom on Main
- Bathroom on Main Level
- 2 Full Bathrooms
- Tile Bathroom Countertop
- Bathtub with Shower
- Window or Skylight in Bathroom
Laundry
- Laundry in Garage
- Stacked Washer and Dryer
- 220 Volts In Laundry
Outdoor Features
- Deck
Utilities
- Cooling System Mounted In Outer Wall Opening
- Central Heating
- Internet Available
- Cable TV Available
Listing and Financial Details
- Assessor Parcel Number 001-261-16
Map
Home Values in the Area
Average Home Value in this Area
Property History
| Date | Event | Price | Change | Sq Ft Price |
|---|---|---|---|---|
| 02/24/2025 02/24/25 | Sold | $2,025,000 | +1.8% | $962 / Sq Ft |
| 02/14/2025 02/14/25 | Pending | -- | -- | -- |
| 01/22/2025 01/22/25 | For Sale | $1,989,000 | +32.6% | $944 / Sq Ft |
| 03/20/2018 03/20/18 | Sold | $1,500,000 | 0.0% | $712 / Sq Ft |
| 03/15/2018 03/15/18 | Pending | -- | -- | -- |
| 02/28/2018 02/28/18 | For Sale | $1,500,000 | -- | $712 / Sq Ft |
Tax History
| Year | Tax Paid | Tax Assessment Tax Assessment Total Assessment is a certain percentage of the fair market value that is determined by local assessors to be the total taxable value of land and additions on the property. | Land | Improvement |
|---|---|---|---|---|
| 2024 | $22,985 | $1,673,250 | $948,175 | $725,075 |
| 2023 | $22,764 | $1,640,444 | $929,585 | $710,859 |
| 2022 | $22,567 | $1,608,284 | $911,361 | $696,923 |
| 2021 | $22,102 | $1,576,754 | $893,494 | $683,260 |
| 2020 | $21,876 | $1,560,600 | $884,340 | $676,260 |
| 2019 | $21,148 | $1,530,000 | $867,000 | $663,000 |
| 2018 | $18,673 | $1,247,570 | $686,569 | $561,001 |
| 2017 | $17,786 | $1,302,721 | $673,107 | $629,614 |
| 2016 | $17,014 | $1,277,184 | $659,912 | $617,272 |
| 2015 | $17,069 | $1,258,000 | $650,000 | $608,000 |
| 2014 | $8,125 | $498,500 | $450,000 | $48,500 |
Mortgage History
| Date | Status | Loan Amount | Loan Type |
|---|---|---|---|
| Previous Owner | $900,000 | Adjustable Rate Mortgage/ARM | |
| Previous Owner | $200,000 | Unknown |
Deed History
| Date | Type | Sale Price | Title Company |
|---|---|---|---|
| Grant Deed | $2,025,000 | Fidelity National Title Compan | |
| Grant Deed | $1,500,000 | Fidelity National Title Co | |
| Grant Deed | $1,260,000 | Fidelity National Title Comp | |
| Interfamily Deed Transfer | -- | Fidelity National Title Comp | |
| Interfamily Deed Transfer | -- | Fidelity National Title Comp | |
| Grant Deed | -- | None Available | |
| Grant Deed | $500,000 | Fidelity National Title Co | |
| Interfamily Deed Transfer | -- | None Available |
Similar Homes in the area
Source: Bay Area Real Estate Information Services (BAREIS)
MLS Number: 325001067
APN: 001-261-16
