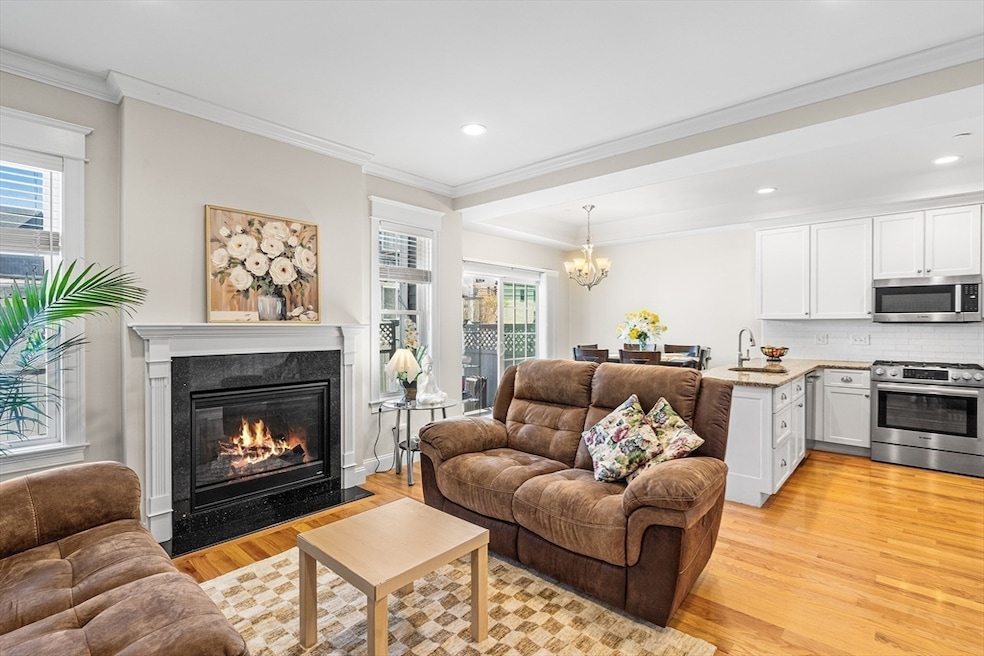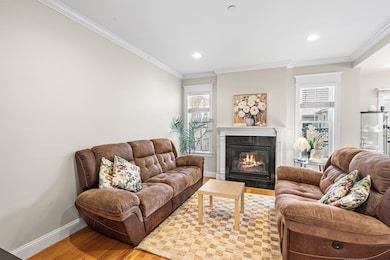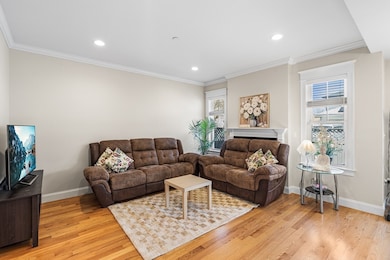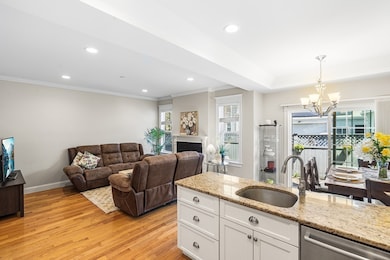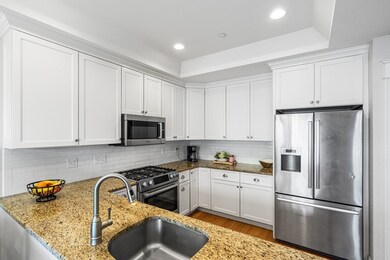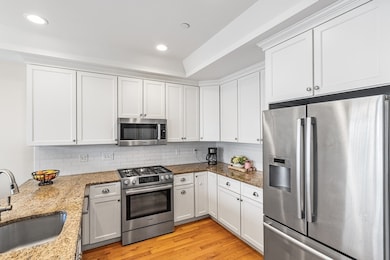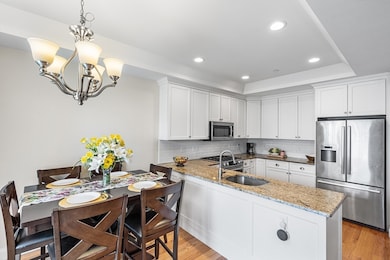
7 Washington Ave Unit B Natick, MA 01760
Estimated payment $6,091/month
Highlights
- Hot Property
- Medical Services
- Deck
- Natick High School Rated A
- Open Floorplan
- Property is near public transit
About This Home
Beautifully maintained 8 yo townhouse in the heart of Natick Center. ~2,000 sq ft of thoughtfully designed space. Open-concept main level features a gorgeous kitchen w huge peninsula fully open to both the dining and living areas. The dining area offers sliding doors to the rear deck and enclosed patio. Upstairs you will find 3 spacious bedrooms, a common full bath w double vanity, full size side-by-side laundry and the gorgeous primary suite w tray ceiling, w-i-c and en suite bath- all conveniently located on the 2nd floor. The finished lower level provides extra living space for a home office, media room, gym or whatever your needs dictate! 1-car garage w direct entry, central ac, professional landscaping & snow removal. Location, location, location! Just a short walk from the Navy Field playground & Rail Trail or Natick Center’s commuter rail, shops and restaurants. Plus, just a few mins drive to Route 9 and Natick Mall. OPEN HOUSES FRI, 4/25 from 4-5:30, SAT & SUN from 12-2pm.
Listing Agent
Michaela Hellman
Redfin Corp.

Open House Schedule
-
Saturday, April 26, 202512:00 to 2:00 pm4/26/2025 12:00:00 PM +00:004/26/2025 2:00:00 PM +00:00Add to Calendar
-
Sunday, April 27, 202512:00 to 2:00 pm4/27/2025 12:00:00 PM +00:004/27/2025 2:00:00 PM +00:00Add to Calendar
Townhouse Details
Home Type
- Townhome
Est. Annual Taxes
- $9,275
Year Built
- Built in 2016
HOA Fees
- $300 Monthly HOA Fees
Parking
- 1 Car Attached Garage
- Off-Street Parking
Home Design
- Shingle Roof
Interior Spaces
- 3-Story Property
- Open Floorplan
- Insulated Windows
- Sliding Doors
- Living Room with Fireplace
- Home Security System
- Basement
Kitchen
- Range
- Microwave
- Dishwasher
- Stainless Steel Appliances
- Solid Surface Countertops
- Disposal
Flooring
- Wood
- Laminate
- Ceramic Tile
Bedrooms and Bathrooms
- 3 Bedrooms
- Primary bedroom located on second floor
- Walk-In Closet
- Dual Vanity Sinks in Primary Bathroom
- Bathtub with Shower
- Separate Shower
Laundry
- Laundry on upper level
- Dryer
- Washer
Outdoor Features
- Deck
- Enclosed patio or porch
Location
- Property is near public transit
- Property is near schools
Utilities
- Forced Air Heating and Cooling System
- 4 Heating Zones
- Heating System Uses Natural Gas
- 200+ Amp Service
Additional Features
- Energy-Efficient Thermostat
- Two or More Common Walls
Listing and Financial Details
- Assessor Parcel Number M:00000043 P:0000367B,4997783
Community Details
Overview
- Association fees include insurance, ground maintenance, snow removal, reserve funds
- 3 Units
Amenities
- Medical Services
- Shops
Recreation
- Park
- Jogging Path
Map
Home Values in the Area
Average Home Value in this Area
Property History
| Date | Event | Price | Change | Sq Ft Price |
|---|---|---|---|---|
| 04/24/2025 04/24/25 | For Sale | $899,000 | +10.3% | $450 / Sq Ft |
| 07/13/2022 07/13/22 | Sold | $815,000 | +2.1% | $406 / Sq Ft |
| 06/06/2022 06/06/22 | Pending | -- | -- | -- |
| 05/31/2022 05/31/22 | For Sale | $798,000 | +25.7% | $397 / Sq Ft |
| 03/31/2017 03/31/17 | Sold | $635,000 | +1.6% | $401 / Sq Ft |
| 02/14/2017 02/14/17 | Pending | -- | -- | -- |
| 01/03/2017 01/03/17 | For Sale | $625,000 | -- | $395 / Sq Ft |
Similar Homes in the area
Source: MLS Property Information Network (MLS PIN)
MLS Number: 73364501
- 4 Harrison St
- 49 Summer St
- 61 W Central St
- 25 Pond St
- 48 Washington Ave
- 4 Yuba Place Unit 4
- 52 N Main St
- 21 Waban St
- 58 N Main St Unit 202
- 5 Roxbury Ave
- 52 North Ave
- 20 South Ave Unit 108
- 98 W Central St
- 25 Forest Ave
- 20 Florence St Unit B
- 22 Harvard St
- 32 Charles St
- 3 Vale St Unit A
- 93 E Central St Unit 6
- 93 E Central St Unit 14
