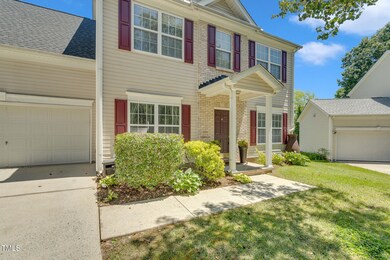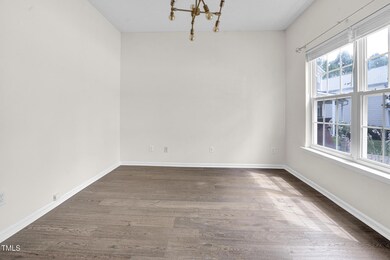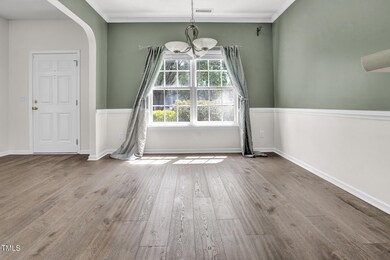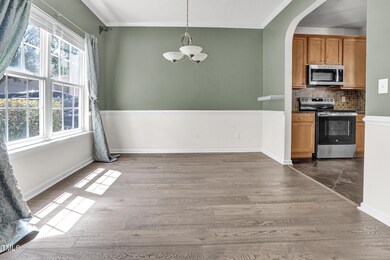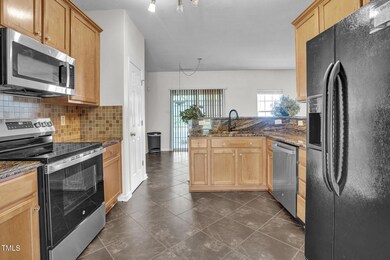
7 Weeping Beech Way Durham, NC 27713
Highlights
- Traditional Architecture
- Bonus Room
- Community Pool
- Wood Flooring
- Sun or Florida Room
- Tennis Courts
About This Home
As of February 2025Attention NEW A/C just installed! You need to come see this one. For those prioritizing location, look no further than 27713. This area offers unparalleled convenience with quick access to RDU, Cary, and Chapel Hill. This stunning Audubon Park residence spans over 2000 sq ft, featuring 3 bedrooms, 2.5 bathrooms, and an upgraded primary bath with a walk-in closet fitted with custom built-ins, all situated in a peaceful cul-de-sac. The kitchen boasts granite countertops, while downstairs you'll find dark hardwood floors and a first-floor office/study. Upstairs, a bonus room or possibly additional bedroom adds versatility. Every corner of this home is designed for comfort and convenience. Step outside and enjoy the four-season patio with central heating and air, overlooking the beautifully fenced backyard. Additional features include a 2-car garage, NEW A/C unit, newer roof, new interior paint, new appliances including stove, dishwasher, and microwave, among other upgrades. Community amenities include a pool, clubhouse, walking trails, tennis courts and picnic area.
Home Details
Home Type
- Single Family
Est. Annual Taxes
- $3,510
Year Built
- Built in 2002 | Remodeled
Lot Details
- 9,148 Sq Ft Lot
- Cul-De-Sac
- Wood Fence
- Back Yard Fenced
HOA Fees
- $41 Monthly HOA Fees
Parking
- 2 Car Attached Garage
- Front Facing Garage
- Private Driveway
Home Design
- Traditional Architecture
- Slab Foundation
- Shingle Roof
- Vinyl Siding
Interior Spaces
- 2,179 Sq Ft Home
- 2-Story Property
- Ceiling Fan
- Sliding Doors
- Living Room with Fireplace
- Dining Room
- Home Office
- Bonus Room
- Sun or Florida Room
- Scuttle Attic Hole
Kitchen
- Electric Cooktop
- Microwave
- Dishwasher
Flooring
- Wood
- Carpet
- Tile
- Vinyl
Bedrooms and Bathrooms
- 3 Bedrooms
- Private Water Closet
- Separate Shower in Primary Bathroom
- Walk-in Shower
Laundry
- Laundry Room
- Laundry on upper level
Outdoor Features
- Glass Enclosed
Schools
- Parkwood Elementary School
- Lowes Grove Middle School
- Hillside High School
Utilities
- Forced Air Heating and Cooling System
- Heating unit installed on the ceiling
Listing and Financial Details
- Assessor Parcel Number 151488
Community Details
Overview
- Audubon Park Homeowners Association, Phone Number (984) 220-8699
- Audubon Park Subdivision
Recreation
- Tennis Courts
- Community Playground
- Community Pool
Map
Home Values in the Area
Average Home Value in this Area
Property History
| Date | Event | Price | Change | Sq Ft Price |
|---|---|---|---|---|
| 02/10/2025 02/10/25 | Sold | $479,000 | -2.2% | $220 / Sq Ft |
| 12/01/2024 12/01/24 | Pending | -- | -- | -- |
| 11/16/2024 11/16/24 | For Sale | $490,000 | -- | $225 / Sq Ft |
Tax History
| Year | Tax Paid | Tax Assessment Tax Assessment Total Assessment is a certain percentage of the fair market value that is determined by local assessors to be the total taxable value of land and additions on the property. | Land | Improvement |
|---|---|---|---|---|
| 2024 | $4,050 | $290,331 | $60,400 | $229,931 |
| 2023 | $3,803 | $290,331 | $60,400 | $229,931 |
| 2022 | $3,716 | $290,331 | $60,400 | $229,931 |
| 2021 | $3,699 | $290,331 | $60,400 | $229,931 |
| 2020 | $3,611 | $290,331 | $60,400 | $229,931 |
| 2019 | $3,611 | $290,331 | $60,400 | $229,931 |
| 2018 | $3,266 | $240,755 | $36,240 | $204,515 |
| 2017 | $3,242 | $240,755 | $36,240 | $204,515 |
| 2016 | $3,132 | $240,755 | $36,240 | $204,515 |
| 2015 | $3,164 | $228,556 | $41,824 | $186,732 |
| 2014 | $3,164 | $228,556 | $41,824 | $186,732 |
Mortgage History
| Date | Status | Loan Amount | Loan Type |
|---|---|---|---|
| Open | $383,200 | New Conventional | |
| Closed | $383,200 | New Conventional | |
| Previous Owner | $158,500 | Credit Line Revolving | |
| Previous Owner | $160,000 | Credit Line Revolving | |
| Previous Owner | $137,924 | No Value Available | |
| Closed | $25,860 | No Value Available |
Deed History
| Date | Type | Sale Price | Title Company |
|---|---|---|---|
| Warranty Deed | $479,000 | Honeybee Title | |
| Warranty Deed | $479,000 | Honeybee Title | |
| Warranty Deed | $172,500 | -- |
Similar Homes in Durham, NC
Source: Doorify MLS
MLS Number: 10063705
APN: 151488
- 8 Weeping Beech Way
- 5402 Whisperwood Dr
- 1436 Sedwick Rd
- 5405 Whisperwood Dr
- 5802 Newhall Rd
- 5610 Frenchmans Creek Dr
- 6020 Newhall Rd
- 101 Monterey Ln
- 5218 Revere Rd
- 1621 Clermont Rd
- 1505 Clermont Rd Unit T15
- 1526 Clermont Rd
- 1304 Seaton Rd Unit 3
- 718 Colby Place
- 729 Colby Place
- 8 Bluebell Ct
- 12 Poppy Trail
- 111 Gathering Place
- 20 Sunflower Ct
- 1203 Queensbury Cir

