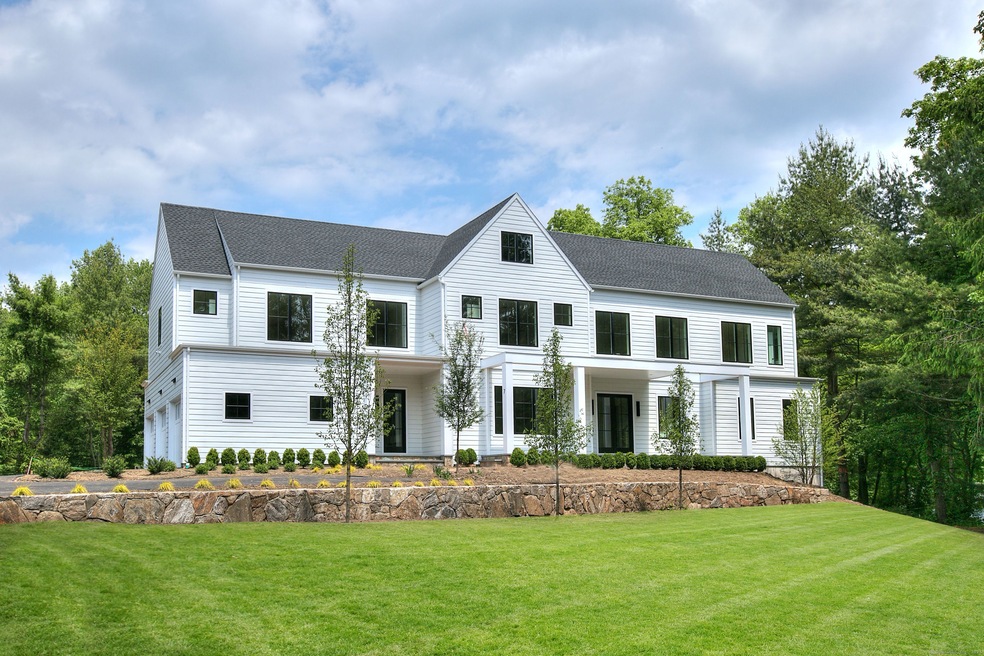
7 Winker Ln Westport, CT 06880
Red Coat NeighborhoodHighlights
- Beach Access
- Heated In Ground Pool
- Property is near public transit
- Coleytown Elementary School Rated A+
- Colonial Architecture
- Attic
About This Home
As of December 2024SIR Development presents their newest SIGNATURE Home at the end of an established cul-de-sac of impressive homes in the Red Coat estate section of Westport. Enjoy the heated saltwater pool set amid the beauty of this rare, level, usable property. This Modern interpretation of a timeless Colonial presents a sophisticated & fresh approach to design. The gracious foyer leads to a LR or library/ofc w/double doors. The grand-scale DR is accented by a subtle millwork feature wall & has a stunning view across the tranquil property, plus oversized butler's pantry. Step into the amazing fam rm which has oak beams set into a tray ceiling, Venetian-plaster gas linear fireplace, 16' glass doors looking out to the pool, 3 patio areas and 13x19 pergola and an open flow into the gourmet kitchen. Incredibly designed for entertaining or artful living, the kitchen has an amazing waterfall island, custom cabinetry, Wolf & Sub Zero appliances, oak beams & grand-scale dining area w/another 16' expanse of glass doors to pool area. Lrg mudrm w/access to 3-car garage w/EV charger connection. Two main level half baths showcase artisan craftsmanship & designer lighting. Light-filled 2nd flr landing has a display wall of lit built-ins. Flexible en-suite 5BR layout. Incredible primary ste w/cath ceil, fpl, 2 o/s clsts, spa bth w/htd flr. Finished, walk-out LL w/ gym, media rm, play rm, cabana. Rm 4 pickleball & ADU
Home Details
Home Type
- Single Family
Est. Annual Taxes
- $8,830
Year Built
- Built in 2024
Lot Details
- 1.19 Acre Lot
- Sprinkler System
- Property is zoned AAA
Home Design
- Colonial Architecture
- Modern Architecture
- Concrete Foundation
- Frame Construction
- Asphalt Shingled Roof
- HardiePlank Siding
Interior Spaces
- 3 Fireplaces
- Thermal Windows
- Entrance Foyer
Kitchen
- Built-In Oven
- Gas Cooktop
- Range Hood
- Microwave
- Dishwasher
- Wine Cooler
Bedrooms and Bathrooms
- 5 Bedrooms
Laundry
- Laundry in Mud Room
- Laundry Room
- Laundry on upper level
Attic
- Walkup Attic
- Unfinished Attic
Finished Basement
- Heated Basement
- Basement Fills Entire Space Under The House
- Interior Basement Entry
Home Security
- Home Security System
- Smart Thermostat
Parking
- 3 Car Garage
- Automatic Garage Door Opener
Pool
- Heated In Ground Pool
- Gunite Pool
- Saltwater Pool
Outdoor Features
- Beach Access
- Patio
- Rain Gutters
Location
- Property is near public transit
- Property is near shops
- Property is near a golf course
Schools
- Coleytown Elementary And Middle School
- Staples High School
Utilities
- Forced Air Zoned Heating and Cooling System
- Hydro-Air Heating System
- Heating System Uses Propane
- Power Generator
- Private Company Owned Well
- Propane Water Heater
- Fuel Tank Located in Ground
Community Details
- Public Transportation
Listing and Financial Details
- Assessor Parcel Number 410814
Map
Home Values in the Area
Average Home Value in this Area
Property History
| Date | Event | Price | Change | Sq Ft Price |
|---|---|---|---|---|
| 12/13/2024 12/13/24 | Sold | $4,155,000 | -2.2% | $498 / Sq Ft |
| 10/30/2024 10/30/24 | Pending | -- | -- | -- |
| 09/09/2024 09/09/24 | For Sale | $4,250,000 | -- | $509 / Sq Ft |
Tax History
| Year | Tax Paid | Tax Assessment Tax Assessment Total Assessment is a certain percentage of the fair market value that is determined by local assessors to be the total taxable value of land and additions on the property. | Land | Improvement |
|---|---|---|---|---|
| 2024 | $8,830 | $474,200 | $474,200 | $0 |
| 2023 | $8,702 | $474,200 | $474,200 | $0 |
| 2022 | $8,569 | $474,200 | $474,200 | $0 |
| 2021 | $8,569 | $474,200 | $474,200 | $0 |
| 2020 | $8,333 | $498,700 | $498,700 | $0 |
| 2019 | $8,094 | $498,700 | $498,700 | $0 |
| 2018 | $8,408 | $498,700 | $498,700 | $0 |
| 2017 | $8,408 | $498,700 | $498,700 | $0 |
| 2016 | $8,408 | $498,700 | $498,700 | $0 |
| 2015 | $7,419 | $410,100 | $410,100 | $0 |
| 2014 | -- | $410,100 | $410,100 | $0 |
Deed History
| Date | Type | Sale Price | Title Company |
|---|---|---|---|
| Warranty Deed | $4,150,000 | None Available | |
| Warranty Deed | $4,150,000 | None Available | |
| Quit Claim Deed | -- | -- | |
| Deed | -- | -- |
Similar Homes in Westport, CT
Source: SmartMLS
MLS Number: 24044612
APN: WPOR-000014B-000000-000062
- 87 Red Coat Rd
- 83 Red Coat Rd
- 41 Hermit Ln
- 48 Cavalry Rd
- 7 Mcmahon Ln
- 70 Clinton Ave
- 4A Newtown Turnpike
- 9 Bobwhite Dr
- 1 Crooked Mile Rd
- 17 River Ln
- 13 Weatherbell Drive Extension
- 18 Clinton Ave
- 489 Main St
- 9 Daybreak Commons Unit 9
- 41 Richmondville Ave Unit 311
- 41 Richmondville Ave Unit Duplex 2
- 41 Richmondville Ave Unit 214
- 41 Richmondville Ave Unit 211
- 41 Richmondville Ave Unit 203
- 41 Richmondville Ave Unit 210
