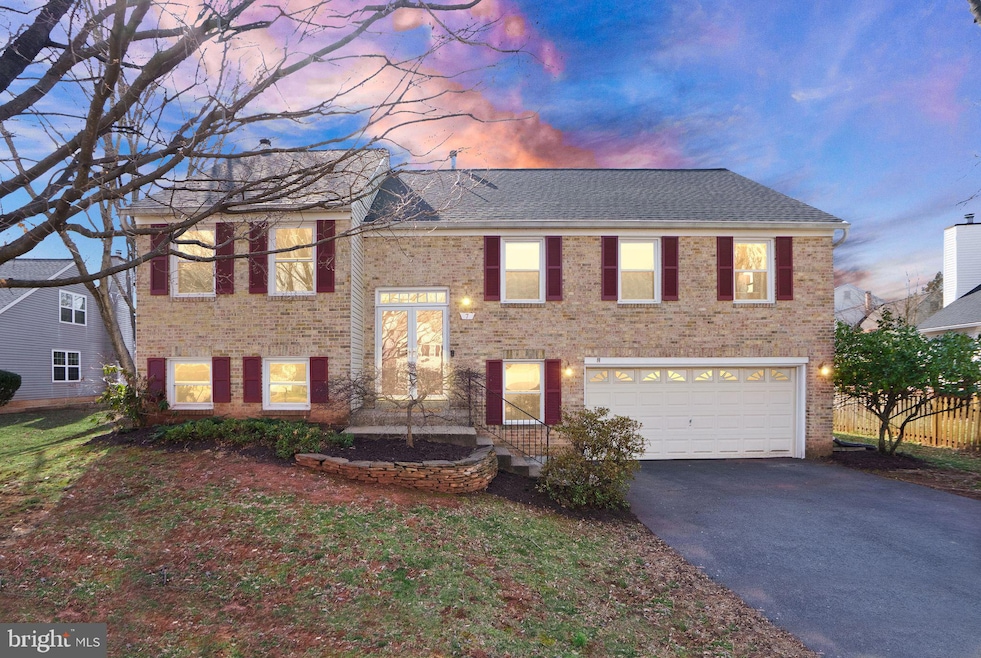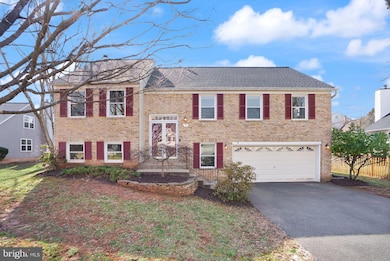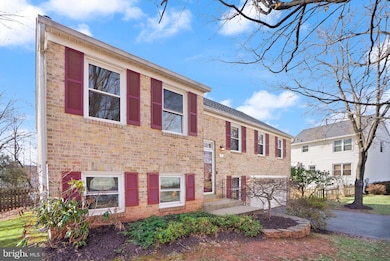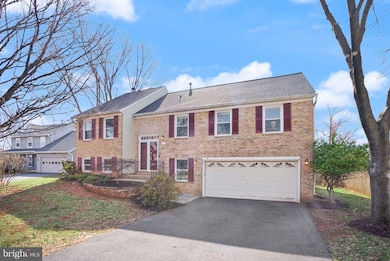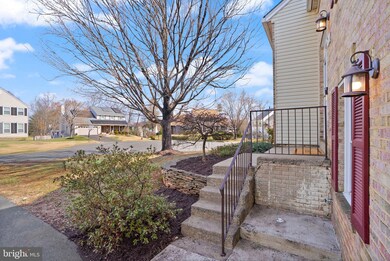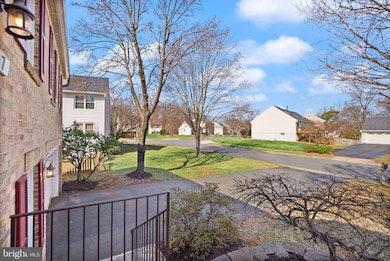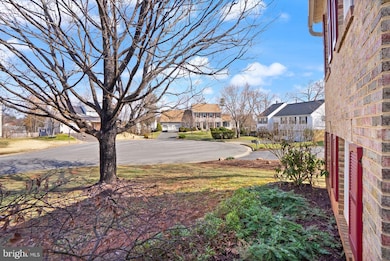
7 Wood Owl Ct Sterling, VA 20164
Highlights
- Colonial Architecture
- Recreation Room
- 1 Fireplace
- Horizon Elementary School Rated A-
- Wood Flooring
- Den
About This Home
As of April 2025This stunning home blends comfort, style, and functionality with 3 spacious bedrooms, 3 bathrooms, a large fenced yard with deck, and a finished basement with office. Don't miss the chance to see this home, ideally located on a cul-de-sac lot. It comes with a 2-car garage and features hardwood floors throughout the living room, dining room, and kitchen. The kitchen offers granite countertops, stainless steel appliances, and 42-inch cabinetry, making it a great spot for cooking and entertaining. The living room boasts a striking cathedral ceiling, adding an open and airy feel to the space. The primary bedroom includes two closets and a private bath, while two secondary bedrooms share a full bath, providing ample space for everyone. The finished lower level offers additional living space with a cozy rec room featuring a fireplace, an office with a full bath, laundry and plenty of storage. Updates include new range (11/2024), new dishwasher (10/2024), new microwave (10/2024), new fridge (03/2022) new roof (10/2024), HVAC (05/2021) and a new deck (03/2024) that's perfect for outdoor enjoyment. Plus, you’re just minutes from Rt. 7 and Rt. 28, offering easy access to shopping, dining, and commuting routes. This is a home that truly has it all—schedule your tour today!
Home Details
Home Type
- Single Family
Est. Annual Taxes
- $5,039
Year Built
- Built in 1984
Lot Details
- 8,712 Sq Ft Lot
- Property is zoned R4
HOA Fees
- $16 Monthly HOA Fees
Parking
- 2 Car Direct Access Garage
- 2 Driveway Spaces
- Front Facing Garage
Home Design
- Colonial Architecture
- Concrete Perimeter Foundation
- Masonry
Interior Spaces
- Property has 2 Levels
- Ceiling Fan
- Recessed Lighting
- 1 Fireplace
- Living Room
- Dining Room
- Open Floorplan
- Den
- Recreation Room
- Basement Fills Entire Space Under The House
Kitchen
- Eat-In Kitchen
- Built-In Range
- Built-In Microwave
- Dishwasher
- Disposal
Flooring
- Wood
- Carpet
- Ceramic Tile
Bedrooms and Bathrooms
- 3 Main Level Bedrooms
- En-Suite Bathroom
- Walk-in Shower
Laundry
- Dryer
- Washer
Schools
- Horizon Elementary School
- Seneca Ridge Middle School
- Dominion High School
Utilities
- Central Heating and Cooling System
- Natural Gas Water Heater
Community Details
- Cardinal Glen Subdivision
Listing and Financial Details
- Tax Lot 65
- Assessor Parcel Number 013370297000
Map
Home Values in the Area
Average Home Value in this Area
Property History
| Date | Event | Price | Change | Sq Ft Price |
|---|---|---|---|---|
| 04/16/2025 04/16/25 | Sold | $680,000 | +4.8% | $208 / Sq Ft |
| 03/17/2025 03/17/25 | Pending | -- | -- | -- |
| 03/13/2025 03/13/25 | For Sale | $649,000 | +47.5% | $199 / Sq Ft |
| 09/15/2017 09/15/17 | Sold | $439,900 | 0.0% | $189 / Sq Ft |
| 08/11/2017 08/11/17 | Pending | -- | -- | -- |
| 08/03/2017 08/03/17 | For Sale | $439,900 | -- | $189 / Sq Ft |
Tax History
| Year | Tax Paid | Tax Assessment Tax Assessment Total Assessment is a certain percentage of the fair market value that is determined by local assessors to be the total taxable value of land and additions on the property. | Land | Improvement |
|---|---|---|---|---|
| 2024 | $5,039 | $582,550 | $229,500 | $353,050 |
| 2023 | $4,785 | $546,820 | $229,500 | $317,320 |
| 2022 | $4,946 | $555,780 | $229,500 | $326,280 |
| 2021 | $4,804 | $490,220 | $208,500 | $281,720 |
| 2020 | $4,915 | $474,910 | $178,500 | $296,410 |
| 2019 | $4,744 | $453,940 | $178,500 | $275,440 |
| 2018 | $4,616 | $425,440 | $150,000 | $275,440 |
| 2017 | $4,327 | $384,650 | $150,000 | $234,650 |
| 2016 | $4,986 | $435,430 | $0 | $0 |
| 2015 | $4,386 | $236,400 | $0 | $236,400 |
| 2014 | $4,260 | $218,840 | $0 | $218,840 |
Mortgage History
| Date | Status | Loan Amount | Loan Type |
|---|---|---|---|
| Open | $380,000 | Stand Alone Refi Refinance Of Original Loan | |
| Closed | $395,910 | VA | |
| Previous Owner | $370,490 | New Conventional | |
| Previous Owner | $226,125 | New Conventional | |
| Previous Owner | $176,200 | No Value Available |
Deed History
| Date | Type | Sale Price | Title Company |
|---|---|---|---|
| Warranty Deed | $439,900 | Ekko Title | |
| Warranty Deed | $389,990 | -- | |
| Trustee Deed | $301,500 | -- | |
| Quit Claim Deed | -- | -- | |
| Deed | $185,500 | -- |
Similar Homes in Sterling, VA
Source: Bright MLS
MLS Number: VALO2089768
APN: 013-37-0297
- 21345 Flatwood Place
- 46865 Backwater Dr
- 21232 Bullrush Place
- 73 S Cottage Rd
- 46789 Sweet Birch Terrace
- 161 S Fox Rd
- 46713 Winchester Dr
- 46691 Winchester Dr
- 103 E Amhurst St
- 104 Charing Ct
- 29 Cedar Dr
- 608 E Charlotte St
- 41 Cedar Dr
- 123 Kale Ave
- 332 Silver Ridge Dr
- 21243 Ravenwood Ct
- 21780 Leatherleaf Cir
- 0 Lake Dr
- 46712 Fielding Terrace
- 238 Greenfield Ct
