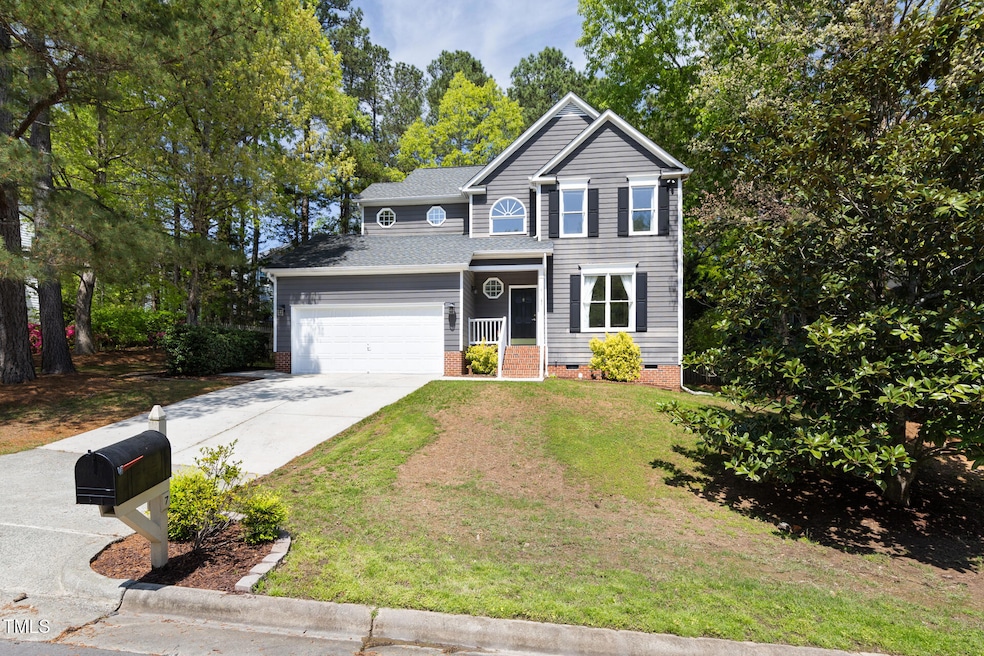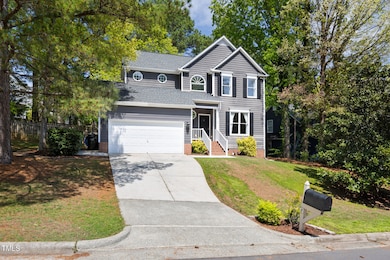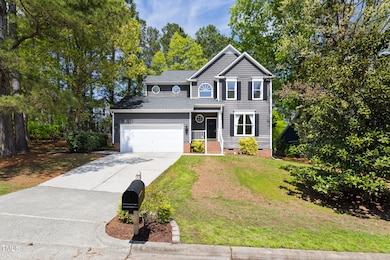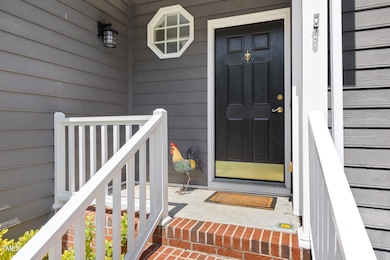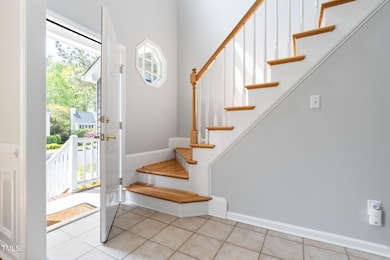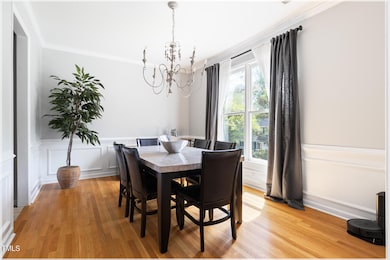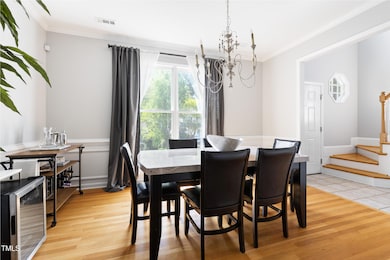
7 Wythebrook Ln Durham, NC 27713
Woodcroft NeighborhoodEstimated payment $3,169/month
Highlights
- Transitional Architecture
- Neighborhood Views
- 2 Car Attached Garage
- Wood Flooring
- Breakfast Room
- Eat-In Kitchen
About This Home
Only the houses with all the right stuff get the honor of being a part of the one and only Chestnut Bluffs. A peaceful Woodcroft retreat tucked away from the bluster and fluff. Statuesque #7 sits perched on its hill with a 2-car garage to stow away camping, cago, and adventure type stuff. Welcoming entry foyer with high ceilings that lead your eyes up and up. Expansive dining room is connected to the kitchen through a hall of counter/cabinet storage - keeping the main kitchen from feeling overstuffed. Pantry, island and breakfast nook complete the package of a well appointed foodspace that goes beyond simply good enough. Barstool seating next to a comfy living area with a fireplace drenched in so much natural light, it's going to turn any mood around from gruff. Generously sized bedrooms upstairs with wood floors in two of three and a primary suite so private you can romp around in the buff. Backyard has it all with a festive deck area, large patio, and a whole fenced-in get-up. Ignore the crazy real estate copy that was clearly done off the cuff and come check it out - this one is definitely up to snuff!
Home Details
Home Type
- Single Family
Est. Annual Taxes
- $3,855
Year Built
- Built in 1995
Lot Details
- 8,712 Sq Ft Lot
- Wood Fence
- Back Yard Fenced
HOA Fees
- $29 Monthly HOA Fees
Parking
- 2 Car Attached Garage
- Private Driveway
- 2 Open Parking Spaces
Home Design
- Transitional Architecture
- Brick Exterior Construction
- Brick Foundation
- Block Foundation
- Shingle Roof
- HardiePlank Type
- Masonite
Interior Spaces
- 1,796 Sq Ft Home
- 2-Story Property
- Smooth Ceilings
- Ceiling Fan
- Entrance Foyer
- Living Room
- Breakfast Room
- Dining Room
- Neighborhood Views
- Basement
- Crawl Space
- Scuttle Attic Hole
Kitchen
- Eat-In Kitchen
- Electric Range
- Microwave
- Kitchen Island
- Disposal
Flooring
- Wood
- Carpet
- Laminate
- Tile
Bedrooms and Bathrooms
- 3 Bedrooms
- Walk-In Closet
Laundry
- Laundry Room
- Laundry in Kitchen
- Dryer
Schools
- Southwest Elementary School
- Githens Middle School
- Jordan High School
Additional Features
- Rain Gutters
- Central Heating and Cooling System
Community Details
- Association fees include unknown
- Cas Association, Phone Number (919) 403-1400
- Woodcroft Subdivision
Listing and Financial Details
- Assessor Parcel Number 0719-93-6015
Map
Home Values in the Area
Average Home Value in this Area
Tax History
| Year | Tax Paid | Tax Assessment Tax Assessment Total Assessment is a certain percentage of the fair market value that is determined by local assessors to be the total taxable value of land and additions on the property. | Land | Improvement |
|---|---|---|---|---|
| 2024 | $3,854 | $276,324 | $54,045 | $222,279 |
| 2023 | $3,620 | $276,324 | $54,045 | $222,279 |
| 2022 | $3,537 | $276,324 | $54,045 | $222,279 |
| 2021 | $3,520 | $276,324 | $54,045 | $222,279 |
| 2020 | $3,437 | $276,324 | $54,045 | $222,279 |
| 2019 | $3,437 | $276,324 | $54,045 | $222,279 |
| 2018 | $3,348 | $246,793 | $45,037 | $201,756 |
| 2017 | $3,323 | $246,793 | $45,037 | $201,756 |
| 2016 | $3,110 | $239,009 | $45,037 | $193,972 |
| 2015 | $3,284 | $237,257 | $47,166 | $190,091 |
| 2014 | $3,284 | $237,257 | $47,166 | $190,091 |
Property History
| Date | Event | Price | Change | Sq Ft Price |
|---|---|---|---|---|
| 04/17/2025 04/17/25 | For Sale | $505,000 | -- | $281 / Sq Ft |
Deed History
| Date | Type | Sale Price | Title Company |
|---|---|---|---|
| Warranty Deed | $350,000 | None Available | |
| Warranty Deed | $250,000 | None Available | |
| Warranty Deed | $223,000 | None Available | |
| Warranty Deed | $203,500 | -- | |
| Warranty Deed | $193,000 | -- |
Mortgage History
| Date | Status | Loan Amount | Loan Type |
|---|---|---|---|
| Open | $332,500 | New Conventional | |
| Previous Owner | $237,500 | New Conventional | |
| Previous Owner | $15,000 | Credit Line Revolving | |
| Previous Owner | $175,000 | New Conventional | |
| Previous Owner | $207,900 | Unknown | |
| Previous Owner | $180,000 | Fannie Mae Freddie Mac | |
| Previous Owner | $31,550 | Unknown | |
| Previous Owner | $162,800 | Purchase Money Mortgage | |
| Previous Owner | $15,000 | Credit Line Revolving | |
| Previous Owner | $174,146 | No Value Available | |
| Previous Owner | $39,000 | Credit Line Revolving | |
| Closed | $40,600 | No Value Available |
Similar Homes in Durham, NC
Source: Doorify MLS
MLS Number: 10089935
APN: 145052
- 12 Citation Dr
- 6 Preakness Dr
- 25 Porters Glen Place
- 4 Applewood Square
- 3805 Chimney Ridge Place Unit 3
- 3805 Chimney Ridge Place Unit 8
- 5500 Fortunes Ridge Dr Unit 82B
- 5500 Fortunes Ridge Dr Unit 72A
- 3908 Sturbridge Dr
- 3706 Chimney Ridge Place Unit 201
- 4818 Glendarion Dr
- 4815 Fortunes Ridge Dr
- 706 Sleepy Creek Dr
- 200 W Woodcroft Pkwy Unit 45c
- 200 W Woodcroft Pkwy Unit 37a
- 520 Tall Oaks Dr
- 5203 Longwood Dr
- 116 Old Maple Ln
- 6 Landover Ct
- 323 Brandermill Dr
