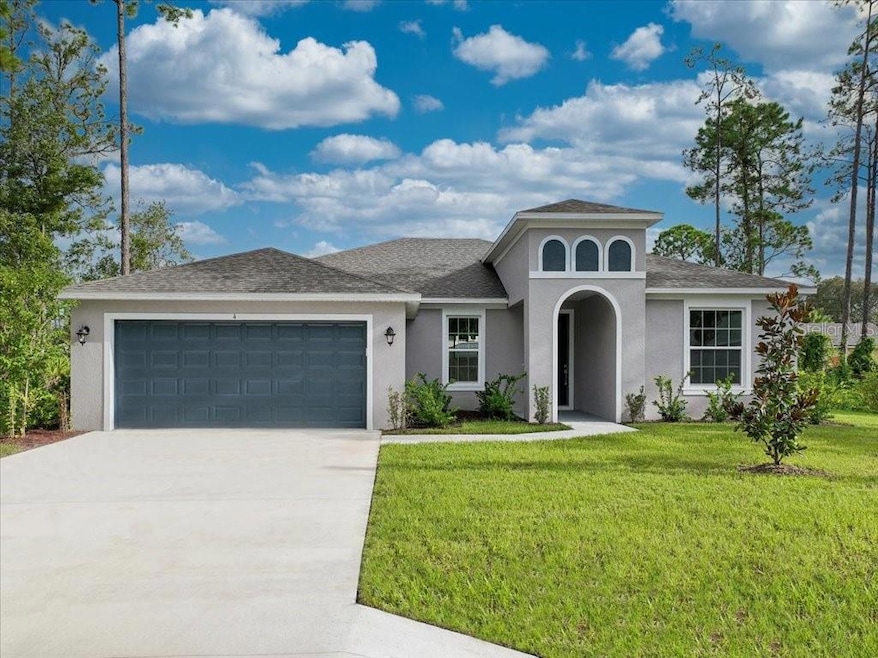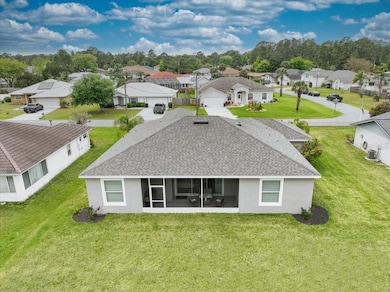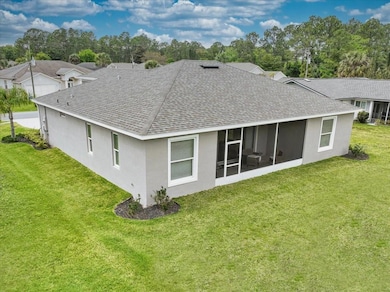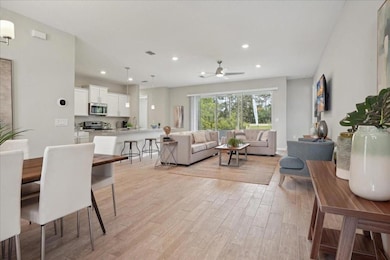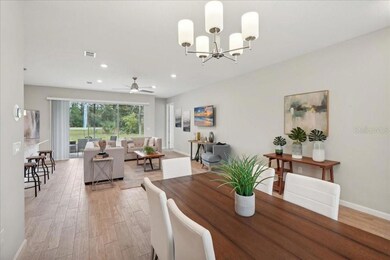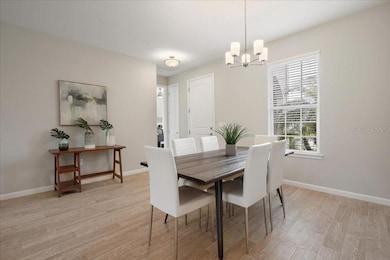
7 Zenith Ct Palm Coast, FL 32164
Estimated payment $2,076/month
Highlights
- New Construction
- Contemporary Architecture
- Solid Surface Countertops
- Open Floorplan
- High Ceiling
- No HOA
About This Home
MOVE-IN READY HOME! UP TO 10K FLEX CASH with PREFERRED LENDER & TITLE! This stunning BRAND-NEW CONSTRUCTION home is a perfect blend of elegance and comfort while offering a lifestyle of luxury and convenience. The block and stucco construction of this open floor-plan encompasses 4 bedrooms, 2 baths, with 1903 sq. ft. of living space while highlighting 9' 4'' ceilings throughout the entire home. Revel in the aesthetic appeal of white Shaker-style cabinets, staggered with crown, paired with White Sand quartz countertops. Enjoy the luxury vinyl plank flooring that graces the entire home. Additionally, there is a Stainless-Steel appliance package INCLUDED! Featuring appliances are a 24.3 cubic foot side-by-side refrigerator with a built-in ice maker, a 30'' freestanding smooth top electric range, a 1.6 cubic foot over-the-range microwave, and a dishwasher. As a bonus, a 2-10 Builder's Warranty accompanies your purchase. NOTE: Pictures are for example only
Home Details
Home Type
- Single Family
Est. Annual Taxes
- $806
Year Built
- Built in 2025 | New Construction
Lot Details
- 9,999 Sq Ft Lot
- Northwest Facing Home
- Property is zoned SFR-2
Parking
- 2 Car Attached Garage
Home Design
- Contemporary Architecture
- Block Foundation
- Slab Foundation
- Shingle Roof
- Concrete Siding
- Block Exterior
- Stucco
Interior Spaces
- 1,753 Sq Ft Home
- 1-Story Property
- Open Floorplan
- High Ceiling
- Ceiling Fan
- Double Pane Windows
- Sliding Doors
- Combination Dining and Living Room
- Utility Room
- Laundry Room
- Vinyl Flooring
Kitchen
- Range
- Recirculated Exhaust Fan
- Microwave
- Ice Maker
- Dishwasher
- Cooking Island
- Solid Surface Countertops
Bedrooms and Bathrooms
- 3 Bedrooms
- Split Bedroom Floorplan
- Closet Cabinetry
- Walk-In Closet
- 2 Full Bathrooms
- Shower Only
Utilities
- Central Heating and Cooling System
- Thermostat
- Electric Water Heater
- Cable TV Available
Additional Features
- Energy-Efficient Lighting
- Covered patio or porch
Community Details
- No Home Owners Association
- Built by INB Homes
- Seminole Woods Subdivision
Listing and Financial Details
- Home warranty included in the sale of the property
- Visit Down Payment Resource Website
- Legal Lot and Block 0110 / 00370
- Assessor Parcel Number 07-11-31-7063-00370-0110
Map
Home Values in the Area
Average Home Value in this Area
Tax History
| Year | Tax Paid | Tax Assessment Tax Assessment Total Assessment is a certain percentage of the fair market value that is determined by local assessors to be the total taxable value of land and additions on the property. | Land | Improvement |
|---|---|---|---|---|
| 2024 | $444 | $44,000 | $44,000 | -- |
| 2023 | $444 | $16,506 | $0 | $0 |
| 2022 | $452 | $45,000 | $45,000 | $0 |
| 2021 | $693 | $23,500 | $23,500 | $0 |
| 2020 | $276 | $17,500 | $17,500 | $0 |
| 2019 | $255 | $16,000 | $16,000 | $0 |
| 2018 | $233 | $14,000 | $14,000 | $0 |
| 2017 | $198 | $10,500 | $10,500 | $0 |
| 2016 | $183 | $8,470 | $0 | $0 |
| 2015 | $175 | $7,700 | $0 | $0 |
| 2014 | $146 | $7,000 | $0 | $0 |
Property History
| Date | Event | Price | Change | Sq Ft Price |
|---|---|---|---|---|
| 03/24/2025 03/24/25 | Price Changed | $359,990 | +2.0% | $205 / Sq Ft |
| 03/03/2025 03/03/25 | Price Changed | $352,990 | -3.6% | $201 / Sq Ft |
| 02/10/2025 02/10/25 | For Sale | $365,990 | +515.1% | $209 / Sq Ft |
| 05/09/2024 05/09/24 | Sold | $59,500 | -0.7% | -- |
| 02/07/2024 02/07/24 | Pending | -- | -- | -- |
| 01/31/2024 01/31/24 | For Sale | $59,900 | -- | -- |
Deed History
| Date | Type | Sale Price | Title Company |
|---|---|---|---|
| Warranty Deed | $59,500 | None Listed On Document |
Similar Homes in the area
Source: Stellar MLS
MLS Number: FC307231
APN: 07-11-31-7063-00370-0110
- 21 Zebulahs Trail
- 11 Zeidler Place
- 11 Zeda Place
- 5 Zaun Ct
- 6 Zamia Place
- 1 Zaunstown Place
- 39 Zaun Trail
- 2 Zebrawood Ct
- 61 Zinnia Trail
- 10 Zinc Place
- 18 Zebulon Place
- 73 Zephyr Lily Trail
- 71 Zebulahs Trail
- 4 Zephyr Lily Place
- 44 Zephyr Lily Trail
- 17 Zeolite Place
- 8 Zinzendorf Place
- 6 Zenoble Place
- 10 Zinnia Ct
- 3 Zircon Ct
