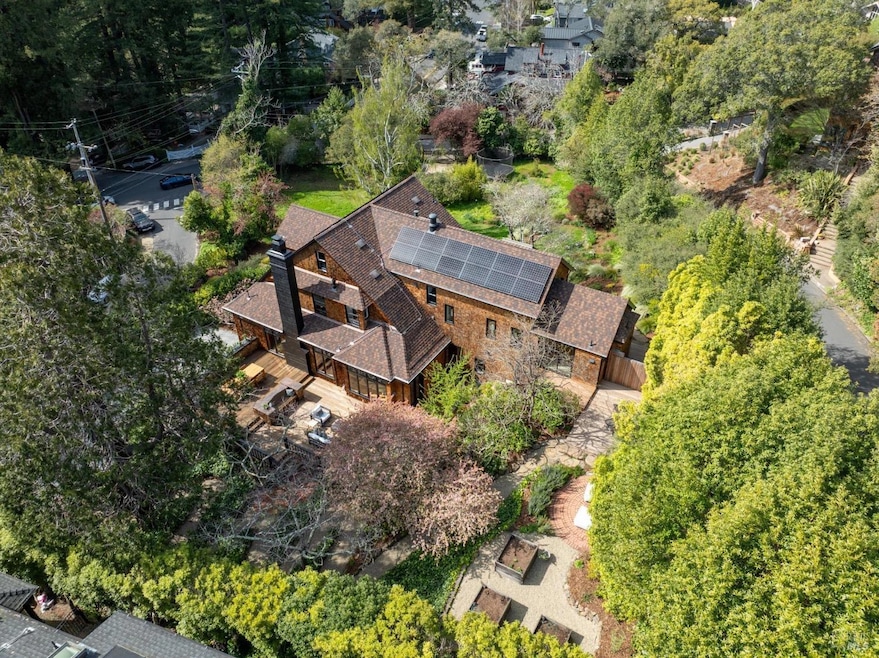
70 Bigelow Ave Mill Valley, CA 94941
Blithedale Canyon NeighborhoodHighlights
- Built-In Refrigerator
- 0.63 Acre Lot
- Dining Room with Fireplace
- Mill Valley Middle School Rated A
- Views of Mount Tamalpais
- Radiant Floor
About This Home
As of April 2025Step into a living piece of Mill Valley history at 70 Bigelow Avenue, a stunningly restored 4+ bed, 3.5-bath Craftsman estate. Originally built in 1913 and expanded in 1919 by Walter Ratcliffe Jr., this 6,250 sq. ft. home has been beautifully remodeled by architect Heidi Richardson. Historic elementsquarter-sawn white oak paneling, leaded glass windows, and a hand-carved fireplacepay tribute to the home's legacy, while modern upgrades bring unparalleled luxury. A chef's kitchen features Essa Studios cabinetry, Mont Blanc quartzite counters, a custom brass range hood, and Gaggenau appliances. The primary suite is a tranquil retreat with an infrared sauna and an indoor-outdoor shower with breathtaking Mt. Tam views. Additional bedrooms offer charming architectural details, while a dedicated office nook provides an ideal workspace. Outside, a wraparound porch and lush gardens create a serene retreat, complemented by state-of-the-art energy-efficient enhancements. A once-in-a-lifetime opportunity to own a landmark estate blending timeless craftsmanship with modern living.
Home Details
Home Type
- Single Family
Est. Annual Taxes
- $66,988
Year Built
- Built in 1913
Lot Details
- 0.63 Acre Lot
- Landscaped
- Corner Lot
- Sprinkler System
Interior Spaces
- 5,300 Sq Ft Home
- 4-Story Property
- Beamed Ceilings
- Cathedral Ceiling
- Skylights
- Formal Entry
- Family Room
- Living Room with Fireplace
- Living Room with Attached Deck
- Dining Room with Fireplace
- 2 Fireplaces
- Formal Dining Room
- Home Office
- Bonus Room
- Storage
- Views of Mount Tamalpais
- Basement Fills Entire Space Under The House
- Attic
Kitchen
- Breakfast Area or Nook
- Walk-In Pantry
- Double Oven
- Built-In Gas Oven
- Built-In Gas Range
- Range Hood
- Built-In Refrigerator
- Dishwasher
- Kitchen Island
- Quartz Countertops
Flooring
- Wood
- Radiant Floor
- Tile
Bedrooms and Bathrooms
- 4 Bedrooms
- Primary Bedroom Upstairs
- Dual Closets
- Bathtub
- Separate Shower
Laundry
- Laundry closet
- Dryer
- Washer
Parking
- 5 Open Parking Spaces
- 7 Parking Spaces
- 2 Carport Spaces
Outdoor Features
- Balcony
- Wrap Around Porch
Utilities
- No Cooling
- Tankless Water Heater
Listing and Financial Details
- Assessor Parcel Number 029-064-01
Map
Home Values in the Area
Average Home Value in this Area
Property History
| Date | Event | Price | Change | Sq Ft Price |
|---|---|---|---|---|
| 04/07/2025 04/07/25 | Sold | $11,500,000 | 0.0% | $2,170 / Sq Ft |
| 03/31/2025 03/31/25 | Off Market | $11,500,000 | -- | -- |
| 03/31/2025 03/31/25 | Pending | -- | -- | -- |
| 03/31/2025 03/31/25 | For Sale | $9,995,000 | -- | $1,886 / Sq Ft |
Tax History
| Year | Tax Paid | Tax Assessment Tax Assessment Total Assessment is a certain percentage of the fair market value that is determined by local assessors to be the total taxable value of land and additions on the property. | Land | Improvement |
|---|---|---|---|---|
| 2024 | $66,988 | $5,724,900 | $2,592,150 | $3,132,750 |
| 2023 | $62,560 | $5,277,660 | $2,541,330 | $2,736,330 |
| 2022 | $58,685 | $5,043,000 | $2,491,500 | $2,551,500 |
| 2021 | $58,286 | $4,885,320 | $2,442,660 | $2,442,660 |
| 2020 | $59,391 | $4,835,248 | $2,417,624 | $2,417,624 |
| 2019 | $56,487 | $4,740,472 | $2,370,236 | $2,370,236 |
| 2018 | $57,205 | $4,647,544 | $2,323,772 | $2,323,772 |
| 2017 | $54,519 | $4,556,420 | $2,278,210 | $2,278,210 |
| 2016 | $53,662 | $4,467,100 | $2,233,550 | $2,233,550 |
| 2015 | $5,725 | $276,634 | $114,226 | $162,408 |
| 2014 | $5,589 | $271,215 | $111,988 | $159,227 |
Mortgage History
| Date | Status | Loan Amount | Loan Type |
|---|---|---|---|
| Previous Owner | $170,000 | Future Advance Clause Open End Mortgage | |
| Previous Owner | $350,000 | Credit Line Revolving |
Deed History
| Date | Type | Sale Price | Title Company |
|---|---|---|---|
| Interfamily Deed Transfer | -- | Fidelity National Title Co | |
| Grant Deed | $4,400,000 | Fidelity National Title Co | |
| Interfamily Deed Transfer | -- | -- |
Similar Home in Mill Valley, CA
Source: Bay Area Real Estate Information Services (BAREIS)
MLS Number: 325017643
APN: 029-064-01
- 144 Woodbine Dr
- 29 Lower Alcatraz Place
- 4 Lovell Ave
- 35 Bernard St
- 224 Magee Ave
- 123 Cornelia Ave
- 95 Magee Ave
- 45 Beverly Terrace
- 2 Summit Ave
- 75 Buena Vista Ave
- 7 Via Vandyke
- 117 Country Club Dr
- 401 Eldridge Ave
- 129 Cascade Dr
- 342 Tamalpais Ave
- 5 Tartan Rd
- 15 Glen Dr
- 268 E Blithedale Ave
- 4 Wainwright Place
- 20 Sheridan Ct
