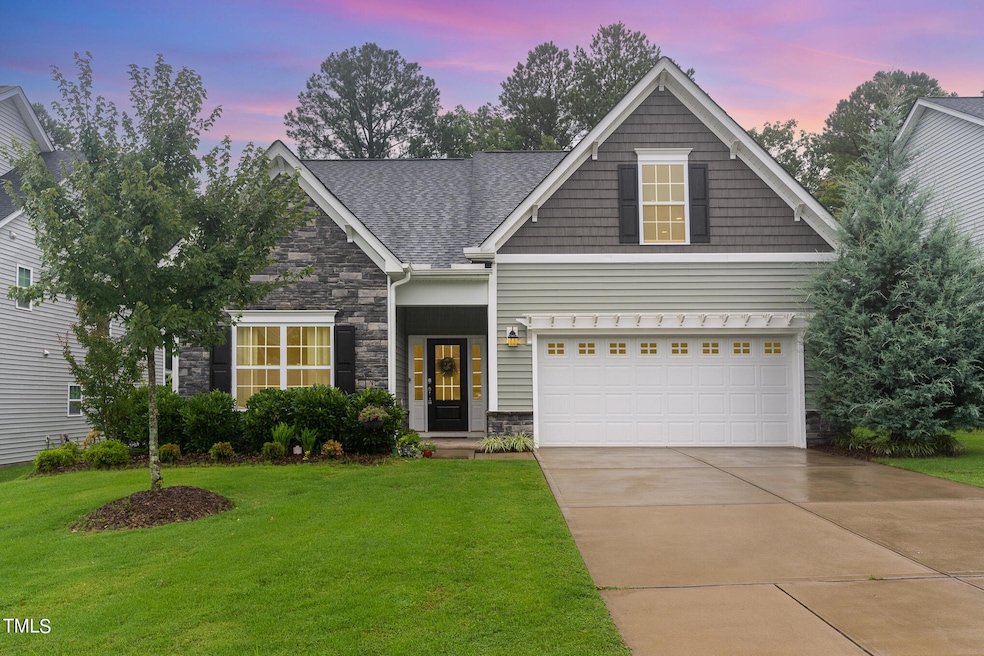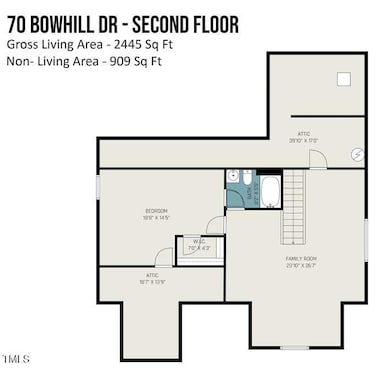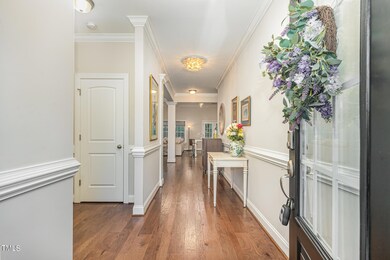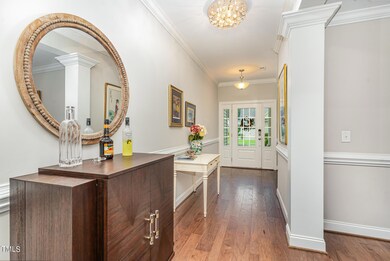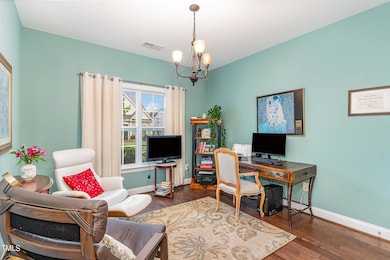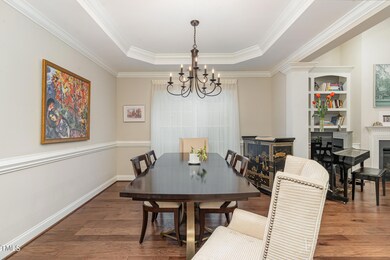
70 Bowhill Dr Clayton, NC 27527
Wilders NeighborhoodHighlights
- Spa
- Two Primary Bedrooms
- Craftsman Architecture
- River Dell Elementary School Rated A-
- Open Floorplan
- Vaulted Ceiling
About This Home
As of November 2024*ACCEPTING BACKUP OFFERS* RUN, don't walk. This Flowers Plantation Home is Ready to MOVE.... *PRICE REDUCED*, NEW CARPETS 11/8, COMPLETELY TURN KEY, Deep Cleaned, and Ready for You to Call HOME in Beautiful Bedford Subdivision!!!
This Incredible RANCH LAYOUT features 2 Bedrooms and 2 Full Bathrooms Downstairs, complete with a custom Walk-In Kohler Bath Tub, Hickory-Cinnamon Engineered Hardwoods, Vaulted Ceilings, and too many other upgrades to catalog (Upgrades/Features Sheet found in the Pics).... Upstairs you will find another HUGE living space complete with its own Bedroom/Bathroom, Bonus Room, and over 900 feet of additional UNFINISHED SPACE for convenient storage or whatever else your imagination can cook up!
Open Concept Living Room & Chef's Kitchen Sace for Entertaining. Oversized Beveled Granite Center Island w/ Seating for 4, Stainless-Steel Appliances, Hathaway White Soft-Close Cabinets, and MASSIVE built-ins adorning both sides of this area. Touches include Crown Moulding, Chair Railings, & Beautiful Tear Drop Light Fixtures. Upgrades/Features Sheet included in the pictures. Washer, Dryer, and Refrigerator all convey.
Ask about the Assumable Mortgage and RATE at 3.75 A MUST SEE!!!
Home Details
Home Type
- Single Family
Est. Annual Taxes
- $2,479
Year Built
- Built in 2019
Lot Details
- 6,970 Sq Ft Lot
- Lot Dimensions are 63' x 110' x 63' x 110'
- Landscaped
- Gentle Sloping Lot
- Cleared Lot
- Few Trees
- Garden
- Back and Front Yard
- Property is zoned PUD
HOA Fees
Parking
- 2 Car Attached Garage
- Front Facing Garage
- Garage Door Opener
- Private Driveway
- 4 Open Parking Spaces
Home Design
- Craftsman Architecture
- Brick or Stone Mason
- Slab Foundation
- Shingle Roof
- Composition Roof
- Asphalt Roof
- Vinyl Siding
- Stone
Interior Spaces
- 2,445 Sq Ft Home
- 1-Story Property
- Open Floorplan
- Built-In Features
- Bookcases
- Crown Molding
- Tray Ceiling
- Smooth Ceilings
- Vaulted Ceiling
- Ceiling Fan
- Chandelier
- Gas Log Fireplace
- Blinds
- Drapes & Rods
- Window Screens
- Entrance Foyer
- Great Room
- Living Room with Fireplace
- Dining Room
- Screened Porch
- Storage
- Neighborhood Views
Kitchen
- Eat-In Kitchen
- Gas Oven
- Built-In Gas Range
- Microwave
- Ice Maker
- Dishwasher
- Kitchen Island
- Granite Countertops
- Disposal
Flooring
- Wood
- Carpet
- Tile
Bedrooms and Bathrooms
- 3 Bedrooms
- Double Master Bedroom
- Walk-In Closet
- 3 Full Bathrooms
- Primary bathroom on main floor
- Double Vanity
- Separate Shower in Primary Bathroom
- Soaking Tub
- Bathtub with Shower
- Spa Bath
- Walk-in Shower
Laundry
- Laundry Room
- Laundry on main level
- Dryer
- Washer
Attic
- Attic Floors
- Unfinished Attic
Home Security
- Carbon Monoxide Detectors
- Fire and Smoke Detector
Accessible Home Design
- Accessible Full Bathroom
- Visitor Bathroom
- Accessible Bedroom
- Accessible Common Area
- Accessible Kitchen
- Stairway
- Accessible Closets
- Accessible Washer and Dryer
- Accessible Doors
- Accessible Entrance
Outdoor Features
- Spa
- Patio
- Exterior Lighting
- Rain Gutters
Schools
- River Dell Elementary School
- Archer Lodge Middle School
- Corinth Holder High School
Horse Facilities and Amenities
- Grass Field
Utilities
- Central Heating and Cooling System
- Heat Pump System
- Electric Water Heater
- Phone Available
- Cable TV Available
Community Details
- Association fees include insurance, road maintenance, storm water maintenance
- Cams Association, Phone Number (877) 672-2267
- Built by Royal Oaks Mattamy
- Flowers Plantation Subdivision, Camden Floorplan
Listing and Financial Details
- Assessor Parcel Number 16K05109P
Map
Home Values in the Area
Average Home Value in this Area
Property History
| Date | Event | Price | Change | Sq Ft Price |
|---|---|---|---|---|
| 11/22/2024 11/22/24 | Sold | $419,900 | 0.0% | $172 / Sq Ft |
| 11/10/2024 11/10/24 | Pending | -- | -- | -- |
| 10/22/2024 10/22/24 | Price Changed | $419,900 | 0.0% | $172 / Sq Ft |
| 09/19/2024 09/19/24 | Price Changed | $420,000 | -4.4% | $172 / Sq Ft |
| 09/12/2024 09/12/24 | Price Changed | $439,500 | -0.1% | $180 / Sq Ft |
| 08/05/2024 08/05/24 | Price Changed | $439,900 | -1.1% | $180 / Sq Ft |
| 07/17/2024 07/17/24 | For Sale | $445,000 | -- | $182 / Sq Ft |
Tax History
| Year | Tax Paid | Tax Assessment Tax Assessment Total Assessment is a certain percentage of the fair market value that is determined by local assessors to be the total taxable value of land and additions on the property. | Land | Improvement |
|---|---|---|---|---|
| 2024 | $2,479 | $306,070 | $66,000 | $240,070 |
| 2023 | $2,479 | $306,070 | $66,000 | $240,070 |
| 2022 | $2,510 | $306,070 | $66,000 | $240,070 |
| 2021 | $2,510 | $306,070 | $66,000 | $240,070 |
| 2020 | $2,602 | $306,070 | $66,000 | $240,070 |
| 2019 | $561 | $66,000 | $66,000 | $0 |
Mortgage History
| Date | Status | Loan Amount | Loan Type |
|---|---|---|---|
| Open | $407,303 | New Conventional | |
| Closed | $407,303 | New Conventional | |
| Previous Owner | $257,297 | New Conventional |
Deed History
| Date | Type | Sale Price | Title Company |
|---|---|---|---|
| Warranty Deed | $420,000 | None Listed On Document | |
| Warranty Deed | $420,000 | None Listed On Document | |
| Interfamily Deed Transfer | -- | None Available | |
| Special Warranty Deed | $322,000 | None Available | |
| Special Warranty Deed | $462,000 | None Available |
Similar Homes in Clayton, NC
Source: Doorify MLS
MLS Number: 10041707
APN: 16K05109P
- 82 White Ash Dr
- 490 Mallard Loop Dr
- 63 White Ash Dr
- 253 Sweet Olive St
- 46 Coffee Tree Cir
- 120 Anise Tree Way
- 235 Mallard Loop Dr
- 217 Mallard Loop Dr
- 367 Whitley Ridge Dr
- 63 Lighthaven Ln
- 83 Lighthaven Ln
- 73 Clear Bead Ct
- 53 Whitley Ridge Dr
- 88 Antler Steel Dr
- 63 Tally Ho Dr
- 555 Whitley Ridge Dr
- 24 E Willow Trace Way
- 94 E Grove Point Dr
- 72 S Grey Abbey Dr
- 141 N District Ave Unit 295
