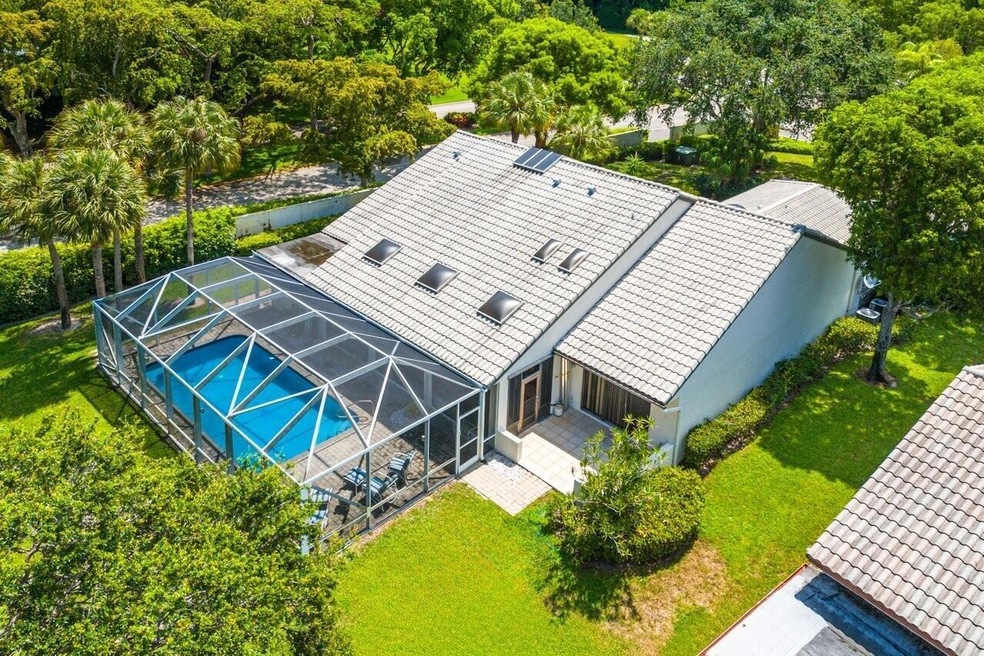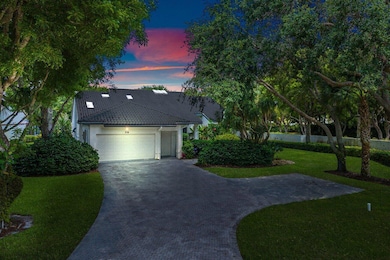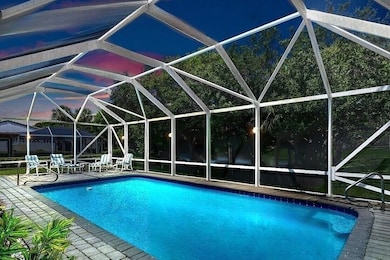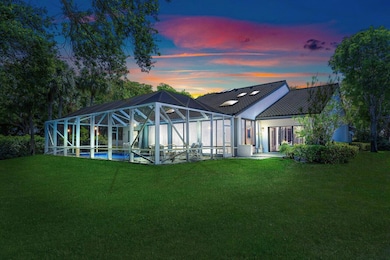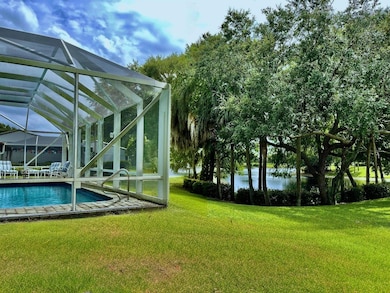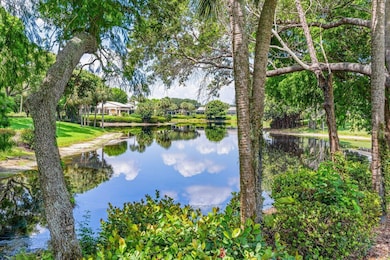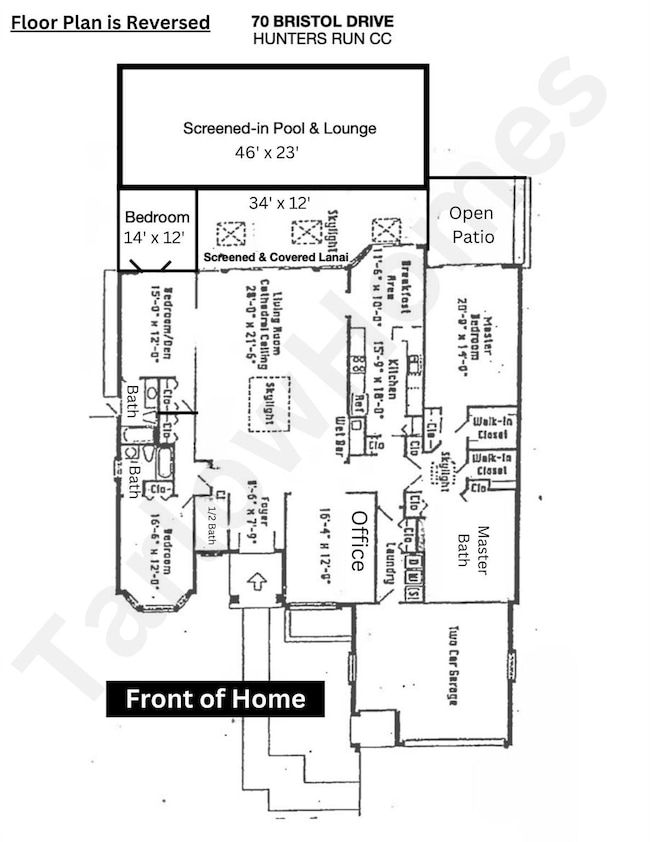
70 Bristol Dr Boynton Beach, FL 33436
Hunters Run NeighborhoodHighlights
- Lake Front
- Gated with Attendant
- Private Membership Available
- Golf Course Community
- Concrete Pool
- Clubhouse
About This Home
As of December 2024An idyllic oasis; welcome to this premium XI model house with a pool overlooking the lake in prestigious Hunters Run Country Club. Nestled on an oversized, lush wooded lot with lake views, this spacious residence spans over 4000 total sq ft & features a lg screened-in pool & lounge area. Inside, the home boasts a sophisticated floor plan w/ marble floors & skylights throughout, high ceilings, & light-filled spaces. The versatile layout includes 3 1/2 bathrooms, 3 bedrooms, a conv'l den/4th bdrm, and a private office. The primary bedroom suite and guest wing are on opposite sides of the home! And the luxurious primary en-suite boasts vaulted ceilings, his and hers walk-in closets, a 'his & hers' bathroom featuring a spa tub, & an open patio with views of the lake! See More -
Home Details
Home Type
- Single Family
Est. Annual Taxes
- $6,875
Year Built
- Built in 1989
Lot Details
- Lake Front
HOA Fees
- $1,952 Monthly HOA Fees
Parking
- 3 Car Attached Garage
- Driveway
Property Views
- Lake
- Pool
Home Design
- Barrel Roof Shape
Interior Spaces
- 3,151 Sq Ft Home
- 1-Story Property
- Wet Bar
- Furnished or left unfurnished upon request
- Built-In Features
- Vaulted Ceiling
- Ceiling Fan
- Skylights
- Blinds
- Entrance Foyer
- Great Room
- Combination Dining and Living Room
- Den
- Sun or Florida Room
Kitchen
- Eat-In Kitchen
- Electric Range
- Dishwasher
Flooring
- Wood
- Marble
Bedrooms and Bathrooms
- 3 Bedrooms
- Split Bedroom Floorplan
- Closet Cabinetry
- Walk-In Closet
- Dual Sinks
- Roman Tub
- Jettted Tub and Separate Shower in Primary Bathroom
Laundry
- Dryer
- Washer
Pool
- Concrete Pool
- Screen Enclosure
Outdoor Features
- Patio
- Enclosed Glass Porch
Utilities
- Central Heating and Cooling System
- Electric Water Heater
- Cable TV Available
Listing and Financial Details
- Assessor Parcel Number 08434606230000700
- Seller Considering Concessions
Community Details
Overview
- Association fees include common areas, cable TV, insurance, ground maintenance, maintenance structure, pest control, reserve fund, roof, security, internet
- Private Membership Available
- Bristol At Hunters Run Subdivision
Amenities
- Sauna
- Clubhouse
- Community Library
- Community Wi-Fi
Recreation
- Golf Course Community
- Tennis Courts
- Pickleball Courts
- Community Pool
- Community Spa
- Putting Green
Security
- Gated with Attendant
- Resident Manager or Management On Site
Map
Home Values in the Area
Average Home Value in this Area
Property History
| Date | Event | Price | Change | Sq Ft Price |
|---|---|---|---|---|
| 12/16/2024 12/16/24 | Sold | $550,000 | -21.4% | $175 / Sq Ft |
| 11/18/2024 11/18/24 | Pending | -- | -- | -- |
| 10/15/2024 10/15/24 | Price Changed | $699,500 | -11.3% | $222 / Sq Ft |
| 08/18/2024 08/18/24 | For Sale | $789,000 | -- | $250 / Sq Ft |
Tax History
| Year | Tax Paid | Tax Assessment Tax Assessment Total Assessment is a certain percentage of the fair market value that is determined by local assessors to be the total taxable value of land and additions on the property. | Land | Improvement |
|---|---|---|---|---|
| 2024 | $7,063 | $379,916 | -- | -- |
| 2023 | $6,875 | $368,850 | $0 | $0 |
| 2022 | $6,869 | $358,107 | $0 | $0 |
| 2021 | $6,825 | $347,677 | $0 | $0 |
| 2020 | $6,774 | $342,877 | $0 | $0 |
| 2019 | $6,675 | $335,168 | $0 | $0 |
| 2018 | $6,373 | $328,919 | $0 | $0 |
| 2017 | $6,310 | $322,154 | $0 | $0 |
| 2016 | $6,279 | $315,528 | $0 | $0 |
| 2015 | $6,400 | $313,335 | $0 | $0 |
| 2014 | $6,404 | $310,848 | $0 | $0 |
Mortgage History
| Date | Status | Loan Amount | Loan Type |
|---|---|---|---|
| Open | $412,500 | New Conventional | |
| Closed | $412,500 | New Conventional | |
| Previous Owner | $420,000 | No Value Available |
Deed History
| Date | Type | Sale Price | Title Company |
|---|---|---|---|
| Warranty Deed | $550,000 | Independence Title | |
| Warranty Deed | $550,000 | Independence Title | |
| Warranty Deed | $410,000 | Attorney | |
| Warranty Deed | $525,000 | -- |
Similar Homes in Boynton Beach, FL
Source: BeachesMLS
MLS Number: R11013433
APN: 08-43-46-06-23-000-0700
- 78 Hampshire Ln
- 4 Bristol Cir Unit 4
- 12 Clubhouse Ln
- 6 Clubhouse Ln
- 1904 Palmland Dr Unit 3
- 18 Bristol Ln
- 1914 Palmland Dr Unit B
- 1896 Palmland Dr Unit A
- 25 Sutton Dr
- 1758 Palmland Dr
- 9 Windsor Ln
- 1730 Palmland Dr Unit 13B
- 32 Hampshire Ln
- 30 Hampshire Ln
- 1570 Palmland Dr Unit 25E
- 31 Eastgate Dr Unit A
- 1558 Palmland Dr
- 39 Country Rd S
- 27 Eastgate Dr Unit C
- 23 Eastgate Dr Unit B
