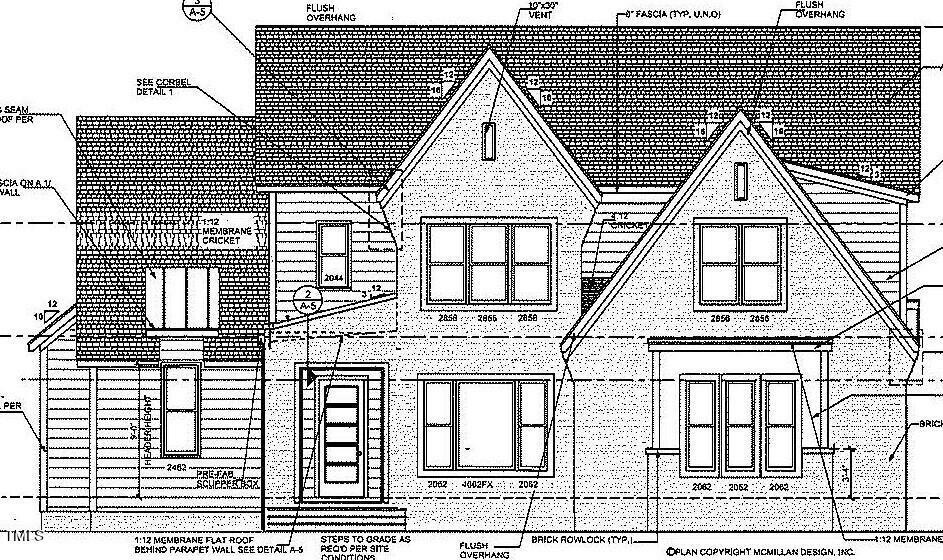
70 Carnation Dr Unit Lot 5 Youngsville, NC 27596
Youngsville Neighborhood
4
Beds
4.5
Baths
3,224
Sq Ft
1.26
Acres
Highlights
- New Construction
- Wooded Lot
- Wood Flooring
- Deck
- Traditional Architecture
- Main Floor Primary Bedroom
About This Home
As of February 20251st Floor Owner's & Guest Suite! 2nd Floor GAMEROOM! Kitchen: Custom Painted Cabinets , Large Center Island w/ Breakfast Bar & Accent Pendant Lights, Walk in Pantry! Owner's Suite: Triple Window & Private Entry! Owner's Bath : Designer Tile Flooring, Dual Vanity, Custom Cabinets, Freestanding Tub, Tile Surround Zero Entry w/Bench, & WIC w/Custom Shelving! FamRoom: Fireplace w/Cstm Mantle, Recessed Lights & Access to Screened Porch!
Home Details
Home Type
- Single Family
Est. Annual Taxes
- $645
Year Built
- Built in 2024 | New Construction
Lot Details
- 1.26 Acre Lot
- Wooded Lot
HOA Fees
- $125 Monthly HOA Fees
Parking
- 2 Car Attached Garage
- Parking Pad
- Side Facing Garage
- 2 Open Parking Spaces
- Off-Street Parking
Home Design
- Traditional Architecture
- Modernist Architecture
- Raised Foundation
- Frame Construction
- Architectural Shingle Roof
Interior Spaces
- 3,224 Sq Ft Home
- 2-Story Property
- Smooth Ceilings
- Gas Log Fireplace
- Mud Room
- Family Room with Fireplace
- Dining Room
- Home Office
- Bonus Room
- Screened Porch
- Scuttle Attic Hole
- Laundry Room
Kitchen
- Gas Range
- Ice Maker
- Dishwasher
- Stainless Steel Appliances
- Kitchen Island
- Quartz Countertops
Flooring
- Wood
- Tile
Bedrooms and Bathrooms
- 4 Bedrooms | 2 Main Level Bedrooms
- Primary Bedroom on Main
- Walk-In Closet
- Double Vanity
- Private Water Closet
Home Security
- Carbon Monoxide Detectors
- Fire and Smoke Detector
Outdoor Features
- Deck
Schools
- Youngsville Elementary School
- Cedar Creek Middle School
- Franklinton High School
Utilities
- Cooling Available
- Heating Available
- Well
- Tankless Water Heater
- Septic Tank
- Septic System
- Cable TV Available
Community Details
- Lily Meadows HOA
- Built by Lilium Homes
- Lilys Meadow Subdivision
Map
Create a Home Valuation Report for This Property
The Home Valuation Report is an in-depth analysis detailing your home's value as well as a comparison with similar homes in the area
Home Values in the Area
Average Home Value in this Area
Property History
| Date | Event | Price | Change | Sq Ft Price |
|---|---|---|---|---|
| 02/18/2025 02/18/25 | Sold | $877,259 | +0.3% | $272 / Sq Ft |
| 01/25/2024 01/25/24 | Pending | -- | -- | -- |
| 01/25/2024 01/25/24 | For Sale | $875,000 | -- | $271 / Sq Ft |
Source: Doorify MLS
Tax History
| Year | Tax Paid | Tax Assessment Tax Assessment Total Assessment is a certain percentage of the fair market value that is determined by local assessors to be the total taxable value of land and additions on the property. | Land | Improvement |
|---|---|---|---|---|
| 2024 | $645 | $108,750 | $108,750 | $0 |
| 2023 | $82 | $62,500 | $62,500 | $0 |
Source: Public Records
Mortgage History
| Date | Status | Loan Amount | Loan Type |
|---|---|---|---|
| Open | $701,807 | New Conventional | |
| Previous Owner | $681,110 | Construction |
Source: Public Records
Deed History
| Date | Type | Sale Price | Title Company |
|---|---|---|---|
| Warranty Deed | $877,500 | None Listed On Document | |
| Warranty Deed | $220,000 | None Listed On Document |
Source: Public Records
Similar Homes in Youngsville, NC
Source: Doorify MLS
MLS Number: 10008118
APN: 048828
Nearby Homes
- 45 Geranium Dr
- 80 Carnation Rd
- 20 Carnation Rd
- 10 Carnation Dr
- 301 Oakwood Ct
- 65 Aunt Bibba Way
- 140 Baker Farm Dr
- 329 Bud Wall Rd
- 321 Bud Wall Rd
- 70 Valebrook Ct
- 80 Valebrook Ct
- 60 Valebrook Ct
- 15 Hornbeam Rd
- 195 Owl Dr
- 285 Scotland Dr
- 114 Marshay Meadow Rd
- 775 Sid Eaves Rd
- 102 Ridge Ln
- 125 Scotland Dr
- 0 White Cedar Run Unit 10066817
