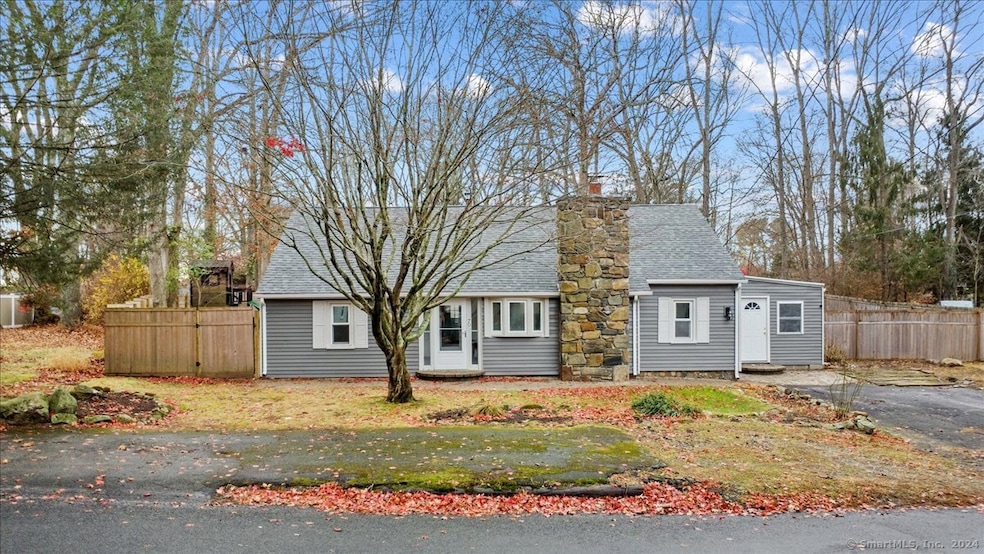
70 Cedar Hill Rd Guilford, CT 06437
Guilford NeighborhoodHighlights
- Public Water Access
- Wood Burning Stove
- Attic
- E.C. Adams Middle School Rated A-
- Ranch Style House
- 1 Fireplace
About This Home
As of March 2025Experience the ultimate retreat in this stunning ranch home, nestled in Guilford Lakes Community. A bright great room with fireplace sets the tone for relaxed living, complemented by an open concept design. The sleek kitchen features stainless steel appliances. The cabinets are made from antique chestnut and quartz countertops plus generous storage. Four bedrooms with two full bathrooms and laundry room provide comfort and convenience. The expansive backyard, serene privacy, while the community's lakes, trails, and golf course await exploration. Perfectly positioned for easy living, with shopping and commuter routes nearby.
Home Details
Home Type
- Single Family
Est. Annual Taxes
- $5,840
Year Built
- Built in 1938
Lot Details
- 0.26 Acre Lot
- Level Lot
- Property is zoned R-3
HOA Fees
- $17 Monthly HOA Fees
Home Design
- Ranch Style House
- Concrete Foundation
- Frame Construction
- Asphalt Shingled Roof
- Aluminum Siding
Interior Spaces
- 1,814 Sq Ft Home
- 1 Fireplace
- Wood Burning Stove
- Basement Fills Entire Space Under The House
- Walkup Attic
Kitchen
- Electric Range
- Microwave
- Dishwasher
Bedrooms and Bathrooms
- 4 Bedrooms
- 2 Full Bathrooms
Laundry
- Laundry on main level
- Electric Dryer
- Washer
Outdoor Features
- Public Water Access
Schools
- Guilford Lakes Elementary School
- Adams Middle School
- Baldwin Middle School
- Guilford High School
Utilities
- Air Source Heat Pump
- Hot Water Heating System
- Heating System Uses Oil
- Private Company Owned Well
- Hot Water Circulator
- Electric Water Heater
- Fuel Tank Located in Basement
Community Details
- Association fees include lake/beach access
Listing and Financial Details
- Assessor Parcel Number 1121838
Map
Home Values in the Area
Average Home Value in this Area
Property History
| Date | Event | Price | Change | Sq Ft Price |
|---|---|---|---|---|
| 03/31/2025 03/31/25 | Sold | $405,000 | -5.8% | $223 / Sq Ft |
| 02/26/2025 02/26/25 | Price Changed | $430,000 | -2.3% | $237 / Sq Ft |
| 02/18/2025 02/18/25 | Price Changed | $440,000 | -2.2% | $243 / Sq Ft |
| 11/25/2024 11/25/24 | For Sale | $450,000 | +64.8% | $248 / Sq Ft |
| 07/19/2024 07/19/24 | Sold | $273,000 | +1.1% | $150 / Sq Ft |
| 06/23/2024 06/23/24 | Price Changed | $270,000 | 0.0% | $149 / Sq Ft |
| 06/23/2024 06/23/24 | For Sale | $270,000 | -1.1% | $149 / Sq Ft |
| 06/14/2024 06/14/24 | Off Market | $273,000 | -- | -- |
| 06/05/2024 06/05/24 | For Sale | $315,000 | -- | $174 / Sq Ft |
Tax History
| Year | Tax Paid | Tax Assessment Tax Assessment Total Assessment is a certain percentage of the fair market value that is determined by local assessors to be the total taxable value of land and additions on the property. | Land | Improvement |
|---|---|---|---|---|
| 2024 | $5,840 | $219,730 | $135,240 | $84,490 |
| 2023 | $5,687 | $219,730 | $135,240 | $84,490 |
| 2022 | $5,396 | $162,290 | $119,700 | $42,590 |
| 2021 | $5,294 | $162,290 | $119,700 | $42,590 |
| 2020 | $5,244 | $162,290 | $119,700 | $42,590 |
| 2019 | $5,198 | $162,290 | $119,700 | $42,590 |
| 2018 | $5,076 | $162,290 | $119,700 | $42,590 |
| 2017 | $5,068 | $172,620 | $126,000 | $46,620 |
| 2016 | $4,949 | $172,620 | $126,000 | $46,620 |
| 2015 | $4,875 | $172,620 | $126,000 | $46,620 |
| 2014 | $4,733 | $172,620 | $126,000 | $46,620 |
Mortgage History
| Date | Status | Loan Amount | Loan Type |
|---|---|---|---|
| Open | $360,000 | Purchase Money Mortgage | |
| Closed | $360,000 | Purchase Money Mortgage | |
| Previous Owner | $308,700 | Purchase Money Mortgage | |
| Previous Owner | $100,000 | Credit Line Revolving | |
| Previous Owner | $50,000 | No Value Available | |
| Previous Owner | $75,000 | No Value Available |
Deed History
| Date | Type | Sale Price | Title Company |
|---|---|---|---|
| Warranty Deed | $405,000 | None Available | |
| Warranty Deed | $405,000 | None Available | |
| Warranty Deed | $273,000 | None Available | |
| Warranty Deed | $273,000 | None Available | |
| Not Resolvable | $2,000 | -- |
Similar Homes in the area
Source: SmartMLS
MLS Number: 24061715
APN: GUIL-000000-000000-061010
- 24 Echo Point Rd
- 150 Whitethorn Dr
- 282 Valley Shore Dr
- 876 Nut Plains Rd Unit Lot 3
- 874 Nut Plains Rd Unit Lot 2 - Style A
- 2 Timber Ln
- 905 Little Meadow Rd
- 141 Meadow Ridge Ln
- 1280 Little Meadow Rd
- 26 Jenda Way
- 12 Sunset Ridge Dr
- 24 Sunset Ridge Dr
- 93 Race Hill Rd
- 145 Stepstone Hill Rd
- 445 Podunk Rd
- 13 Old Toll Rd
- 7 Hart Rd
- 765 Durham Rd
- 118 Hart Rd
- 98 Bartlett Dr
