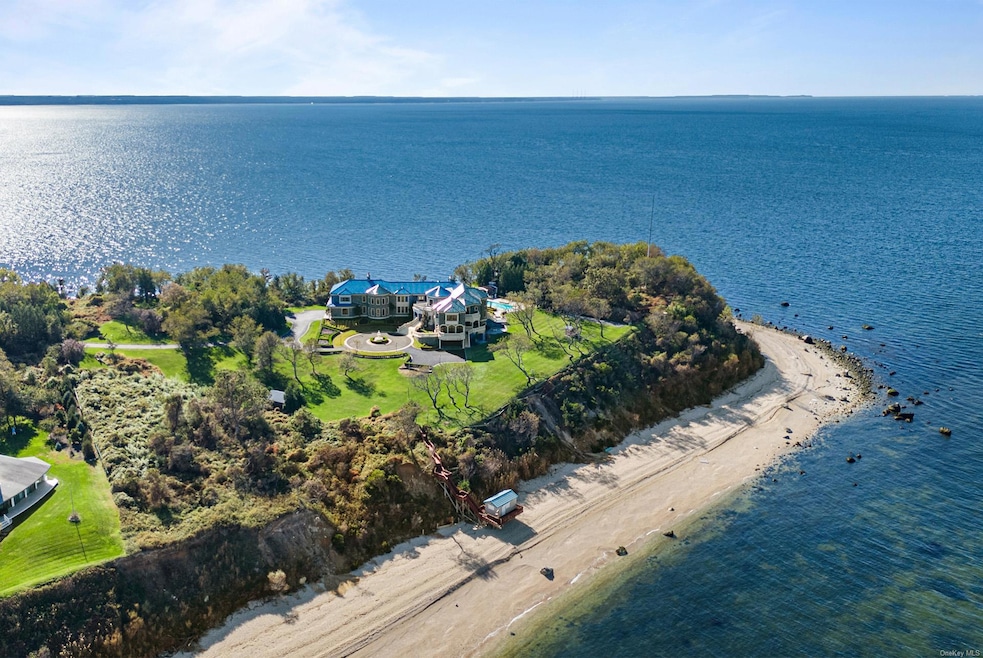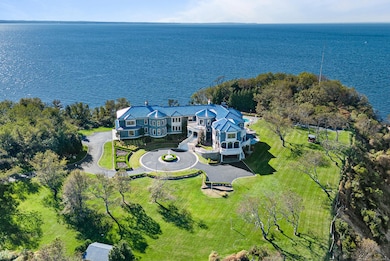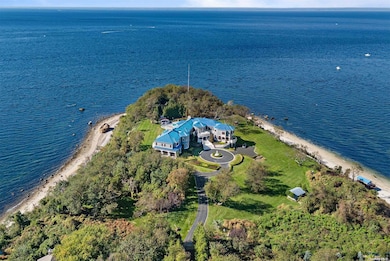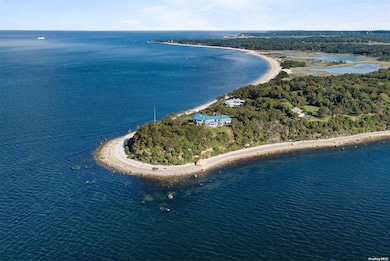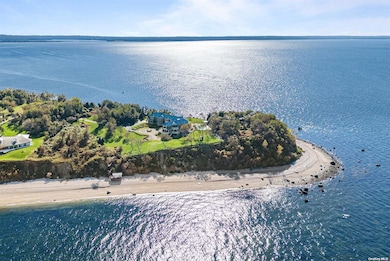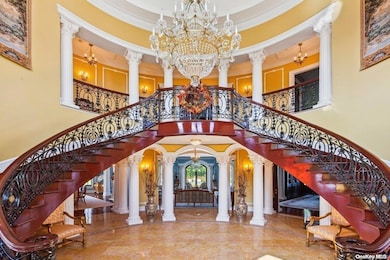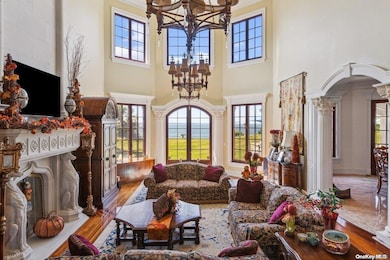70 Crane Neck Rd Setauket, NY 11733
Old Field NeighborhoodEstimated payment $62,146/month
Highlights
- Beach Front
- Water Access
- Fitness Center
- Setauket Elementary School Rated A
- Barn
- In Ground Pool
About This Home
A gorgeous waterfront estate on Crane Neck Point, this home is one of a kind. Architecturally designed to take advantage of an extraordinary 10+/- acre lot with 300 degree views of the Long Island Sound, the home is perfectly built on a curve. There is also access to half a mile of private beach and a grandfathered cabana. There is possibility of a subdivision of one additional waterfront lot (approx. 3-4 acre) that can be developed in the future. Details available upon request. Located at the very end of Crane Neck Road in the village of Old Field, this unique offering is unlike any other on the North Shore given how rare it is to find an entire peninsula as one lot. This home is completely custom built with approximately 20,000 livable square feet. The welcoming, grand entry foyer features a double staircase. There are 6 bedrooms, four of which are private suites with a sitting room, walk-in closets, and en suite baths, plus 7 full bathrooms and 1 powder rooms. The beautifully appointed living spaces include a library, solarium, formal dining and living rooms, a massive kitchen that opens to a double-height great room, an apartment with separate entrance, a gym, wine cellar, oversized basement with 10' ceilings, and a five-car garage with custom cabinetry. There are granite floors in the kitchen, marble in the hallways and bathrooms, and gorgeous hardwood floors throughout the rest of the home. Additionally, this home boasts exceptional mill work, mahogany windows, and wrought-iron staircases. The outdoor entertainment space is complete with a 46' gunite pool, pergola with full wet bar, bocce court, a pond, and of course 2,500' of private beach. The exterior of the house with its 100 year guaranteed Ludowici glazed tile roof, Connecticut river granite exterior facade, marble dust composite columns and blue stone porcelain tiles perfectly complements the natural surroundings. The elevated bluff lends to the coastal Italian vibes.
Listing Agent
Brown Harris Stevens W Hampton Brokerage Phone: 631-288-5500 License #10301219802

Home Details
Home Type
- Single Family
Est. Annual Taxes
- $146,309
Year Built
- Built in 2003
Lot Details
- 10 Acre Lot
- Beach Front
- Corner Lot
- Front Yard Sprinklers
- Wooded Lot
- May Be Possible The Lot Can Be Split Into 2+ Parcels
Home Design
- Estate
- Traditional Architecture
- Mediterranean Architecture
- Advanced Framing
- Stone Siding
Interior Spaces
- 3-Story Property
- Elevator
- Wet Bar
- Central Vacuum
- Ceiling Fan
- 4 Fireplaces
- Insulated Windows
- Window Screens
- Entrance Foyer
- Formal Dining Room
- Wood Flooring
- Water Views
- Attic Fan
Kitchen
- Eat-In Kitchen
- Convection Oven
- Microwave
- Dishwasher
- Marble Countertops
- Granite Countertops
Bedrooms and Bathrooms
- 6 Bedrooms
- Main Floor Bedroom
- En-Suite Primary Bedroom
- Walk-In Closet
Laundry
- Dryer
- Washer
Partially Finished Basement
- Walk-Out Basement
- Basement Fills Entire Space Under The House
Home Security
- Home Security System
- Security Gate
Parking
- Attached Garage
- Heated Garage
Outdoor Features
- In Ground Pool
- Water Access
- Patio
- Shed
Schools
- Paul J Gelinas Junior High School
- Ward Melville Senior High School
Farming
- Barn
Utilities
- Forced Air Heating and Cooling System
- Geothermal Heating and Cooling
- Private Water Source
- Geothermal Hot Water System
- Electric Water Heater
- Septic Tank
Community Details
- Fitness Center
Listing and Financial Details
- Legal Lot and Block 1 / 0001
- Assessor Parcel Number 0203-006-00-01-00-001-000
Map
Home Values in the Area
Average Home Value in this Area
Tax History
| Year | Tax Paid | Tax Assessment Tax Assessment Total Assessment is a certain percentage of the fair market value that is determined by local assessors to be the total taxable value of land and additions on the property. | Land | Improvement |
|---|---|---|---|---|
| 2023 | $137,033 | $35,000 | $7,000 | $28,000 |
| 2022 | $143,035 | $35,000 | $7,000 | $28,000 |
| 2021 | $143,035 | $40,000 | $7,000 | $33,000 |
| 2020 | $147,377 | $40,000 | $7,000 | $33,000 |
| 2019 | $147,377 | $0 | $0 | $0 |
| 2018 | $140,076 | $40,000 | $7,000 | $33,000 |
| 2017 | $140,076 | $40,000 | $7,000 | $33,000 |
| 2016 | $130,592 | $40,000 | $7,000 | $33,000 |
| 2015 | -- | $40,000 | $7,000 | $33,000 |
| 2014 | -- | $40,000 | $7,000 | $33,000 |
Property History
| Date | Event | Price | Change | Sq Ft Price |
|---|---|---|---|---|
| 04/18/2025 04/18/25 | Price Changed | $8,950,000 | 0.0% | -- |
| 04/18/2025 04/18/25 | For Sale | $8,950,000 | -10.1% | -- |
| 03/31/2025 03/31/25 | Off Market | $9,950,000 | -- | -- |
| 10/05/2023 10/05/23 | For Sale | $12,500,000 | -- | -- |
Deed History
| Date | Type | Sale Price | Title Company |
|---|---|---|---|
| Bargain Sale Deed | $3,012,500 | Fidelity National Title | |
| Bargain Sale Deed | $3,012,500 | Fidelity National Title |
Mortgage History
| Date | Status | Loan Amount | Loan Type |
|---|---|---|---|
| Previous Owner | $4,000,000 | Unknown |
Source: OneKey® MLS
MLS Number: L3508740
APN: 0203-006-00-01-00-001-000
- 4 Childs Ln
- 22 Flax Pond Woods Rd
- 46 Mount Grey Rd
- 4 E Gate Ln
- 149 Old Field Rd
- 190 Old Field Rd
- 18 Cedar Ln
- 9 Mount Grey Rd
- 34 Conscience Cir
- 25 Gaul Rd N
- 36 Gaul Rd S
- 4 Night Heron Dr
- 89 Christian Ave
- 7 Locust Ave
- 59 Dyke Rd
- 7 Old Field Rd
- 25 Hawks Nest Rd
- 4 Linda Ln
- 28 Christian Ave
- 7 Cumberland Path
