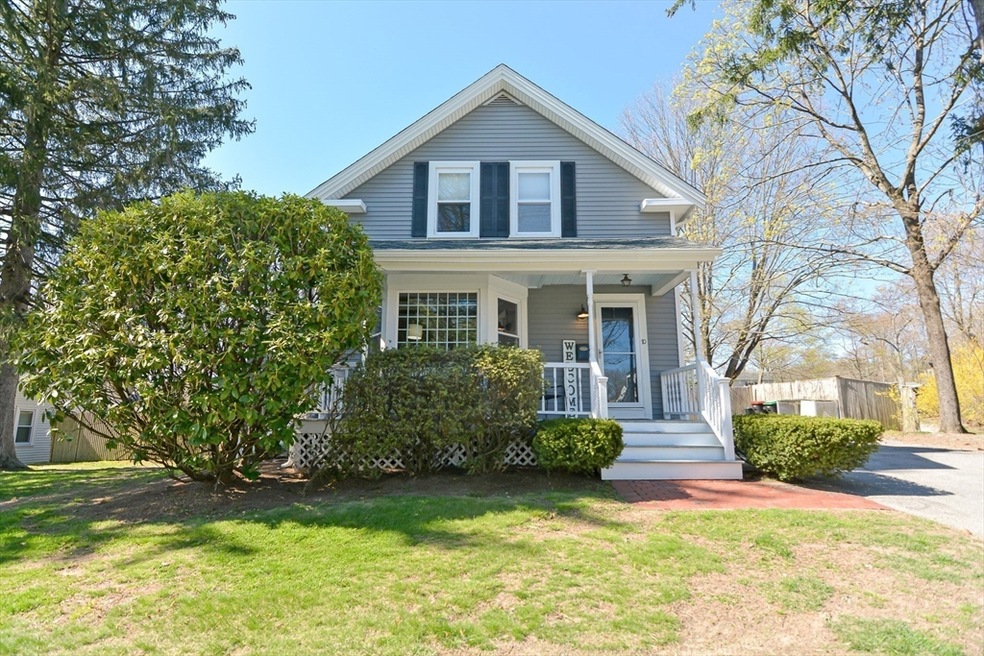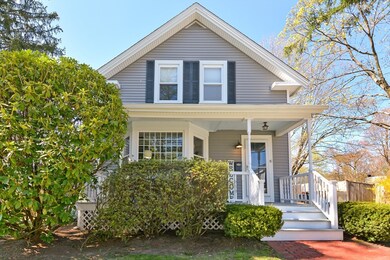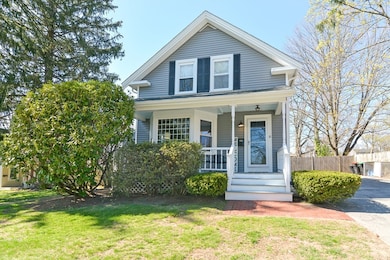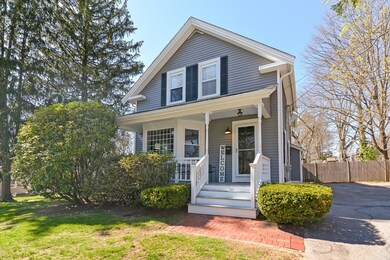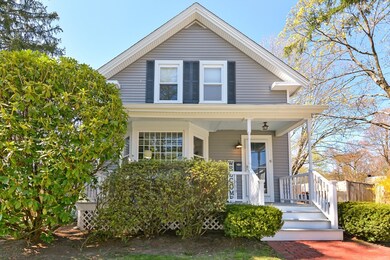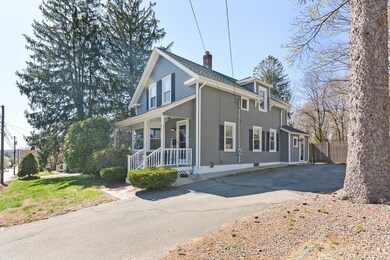
70 E Bacon St Plainville, MA 02762
Plainville NeighborhoodHighlights
- Golf Course Community
- Colonial Architecture
- Wooded Lot
- Anna Ware Jackson School Rated A-
- Deck
- Wood Flooring
About This Home
As of June 2024This captivating colonial-style home is brimming with charm and character, boasting three bedrooms and one-and-a-half baths. Step inside through the inviting farmer's porch that guides you into the home. The exquisite kitchen is meticulously crafted with a charming tile backsplash, quartz countertops, a farmer's sink, stainless steel appliances, and a delightful bay window with a cozy window seat overlooking the fenced-in backyard. The dining room features wide pine flooring, perfect for hosting guests, while a formal living room, family room, playroom, and a convenient half bath round out the main floor. Upstairs, three bedrooms, a full bath, and an office area await. Outside, the fenced-in backyard and charming Trex deck provide an ideal space to savor the warm summer months. Updates include a new roof and siding in 2018, kitchen renovations in 2020, and deck installation in 2022. Don't miss out on the opportunity to explore this exceptional home!
Home Details
Home Type
- Single Family
Est. Annual Taxes
- $4,423
Year Built
- Built in 1900 | Remodeled
Lot Details
- 0.46 Acre Lot
- Fenced Yard
- Fenced
- Wooded Lot
Home Design
- Colonial Architecture
- Stone Foundation
- Frame Construction
- Shingle Roof
Interior Spaces
- 1,399 Sq Ft Home
- Ceiling Fan
- Bay Window
- Home Office
- Play Room
- Basement Fills Entire Space Under The House
- Laundry on main level
Kitchen
- Range
- Microwave
- Dishwasher
- Stainless Steel Appliances
- Solid Surface Countertops
Flooring
- Wood
- Ceramic Tile
- Vinyl
Bedrooms and Bathrooms
- 3 Bedrooms
- Primary bedroom located on second floor
- Bathtub with Shower
Parking
- 4 Car Parking Spaces
- Driveway
- Paved Parking
- Open Parking
- Off-Street Parking
Outdoor Features
- Deck
- Outdoor Storage
- Porch
Location
- Property is near schools
Schools
- King Phillip High School
Utilities
- No Cooling
- Forced Air Heating System
- 1 Heating Zone
- Heating System Uses Oil
Listing and Financial Details
- Assessor Parcel Number M:11B L:47
Community Details
Recreation
- Golf Course Community
Additional Features
- No Home Owners Association
- Shops
Map
Home Values in the Area
Average Home Value in this Area
Property History
| Date | Event | Price | Change | Sq Ft Price |
|---|---|---|---|---|
| 06/20/2024 06/20/24 | Sold | $570,000 | +10.7% | $407 / Sq Ft |
| 04/30/2024 04/30/24 | Pending | -- | -- | -- |
| 04/25/2024 04/25/24 | For Sale | $514,900 | +82.6% | $368 / Sq Ft |
| 08/21/2015 08/21/15 | Sold | $282,000 | -2.8% | $176 / Sq Ft |
| 07/23/2015 07/23/15 | Pending | -- | -- | -- |
| 07/16/2015 07/16/15 | For Sale | $290,000 | -- | $181 / Sq Ft |
Tax History
| Year | Tax Paid | Tax Assessment Tax Assessment Total Assessment is a certain percentage of the fair market value that is determined by local assessors to be the total taxable value of land and additions on the property. | Land | Improvement |
|---|---|---|---|---|
| 2025 | $46 | $394,300 | $211,000 | $183,300 |
| 2024 | $4,423 | $368,600 | $190,900 | $177,700 |
| 2023 | $4,362 | $349,500 | $190,900 | $158,600 |
| 2022 | $4,383 | $312,400 | $183,700 | $128,700 |
| 2021 | $4,359 | $296,500 | $183,700 | $112,800 |
| 2020 | $4,576 | $311,300 | $183,700 | $127,600 |
| 2019 | $4,573 | $305,500 | $183,700 | $121,800 |
| 2018 | $4,170 | $276,900 | $166,100 | $110,800 |
| 2017 | $3,777 | $251,800 | $166,100 | $85,700 |
| 2016 | $3,374 | $227,500 | $166,100 | $61,400 |
| 2015 | $3,311 | $214,700 | $141,900 | $72,800 |
| 2014 | $3,228 | $215,800 | $141,900 | $73,900 |
Mortgage History
| Date | Status | Loan Amount | Loan Type |
|---|---|---|---|
| Open | $506,250 | Purchase Money Mortgage | |
| Closed | $506,250 | Purchase Money Mortgage | |
| Closed | $52,495 | Stand Alone Refi Refinance Of Original Loan | |
| Closed | $252,000 | Stand Alone Refi Refinance Of Original Loan | |
| Closed | $37,300 | Credit Line Revolving | |
| Closed | $225,600 | New Conventional | |
| Closed | $238,000 | Stand Alone Refi Refinance Of Original Loan | |
| Closed | $217,608 | FHA | |
| Closed | $221,882 | Purchase Money Mortgage |
Deed History
| Date | Type | Sale Price | Title Company |
|---|---|---|---|
| Deed | $257,000 | -- | |
| Deed | $217,000 | -- | |
| Deed | $257,000 | -- | |
| Deed | $217,000 | -- | |
| Deed | $185,000 | -- |
Similar Homes in Plainville, MA
Source: MLS Property Information Network (MLS PIN)
MLS Number: 73228654
APN: PLAI-000011B-000000-000047
- 2 Amvet Dr Unit B
- 48 Grove St
- 15 Cottage St
- 18 Washington St Unit 7
- 466 N Washington St
- 220 Park St Unit 18
- 46 Maple Terrace
- 180 Park St Unit 2
- 188 Park St
- 32 Wisteria Dr
- 58 Reed Ave Unit 5
- 143 W Bacon St
- 32 Villa Way
- 158 W Bacon St
- 128 West St
- 5 Farm Hill Ln
- 98 Division St
- 835 Mount Hope St Unit 50
- 835 Mount Hope St Unit 7
- 216 Fisher St
