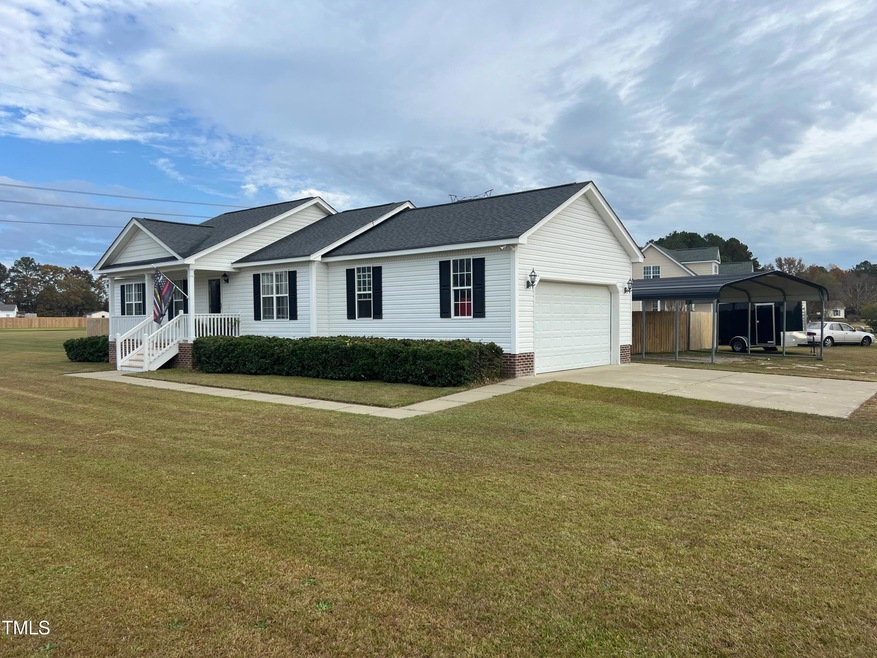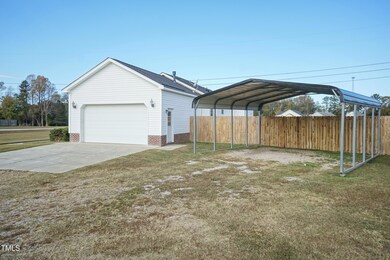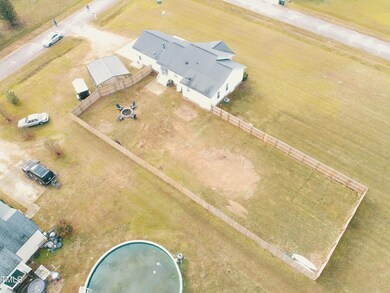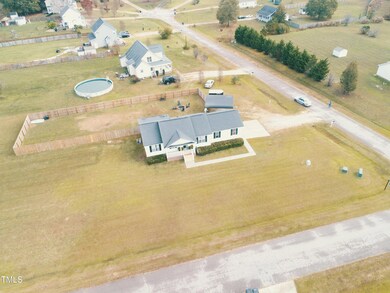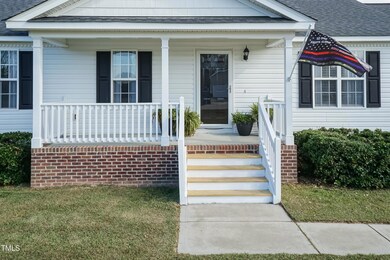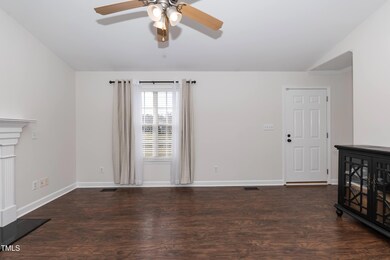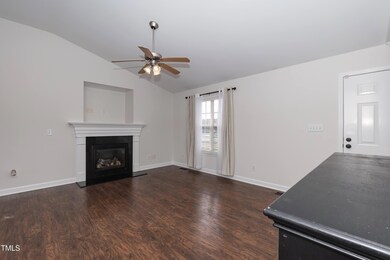
70 Gray Bass Ct Zebulon, NC 27597
Youngsville NeighborhoodHighlights
- No HOA
- Luxury Vinyl Tile Flooring
- Dining Room
- 2 Car Attached Garage
- Forced Air Heating and Cooling System
- 1-Story Property
About This Home
As of January 2025Gorgeous Corner Lot Home on .94 Acre Lot with NO HOA and Lots of Extras w/ Side Entry 2 Car Garage! Loaded with Laminate Hardwoods, NEW Carpet, Fresh Paint, Cathedral Ceiling, Gas Fireplace, Spacious Primary Suite w/ WIC and More! Upgraded Kitchen with Quick Access to Back Patio & Firepit and FULLY Fenced Yard - Perfect for Grilling & Entertaining! Spacious Front Porch Overlooking Beautiful Established Community and Large Driveway with Additional Covered Parking! Amazing Value. Won't last Long!
Home Details
Home Type
- Single Family
Est. Annual Taxes
- $1,598
Year Built
- Built in 2005
Lot Details
- 0.94 Acre Lot
Parking
- 2 Car Attached Garage
Home Design
- Brick Foundation
- Shingle Roof
- Vinyl Siding
Interior Spaces
- 1,146 Sq Ft Home
- 1-Story Property
- Living Room with Fireplace
- Dining Room
Flooring
- Carpet
- Luxury Vinyl Tile
Bedrooms and Bathrooms
- 3 Bedrooms
- 2 Full Bathrooms
Schools
- Bunn Elementary And Middle School
- Bunn High School
Utilities
- Forced Air Heating and Cooling System
- Well
- Septic Tank
Community Details
- No Home Owners Association
- Franklin Ridge Subdivision
Listing and Financial Details
- Assessor Parcel Number 033499
Map
Home Values in the Area
Average Home Value in this Area
Property History
| Date | Event | Price | Change | Sq Ft Price |
|---|---|---|---|---|
| 01/15/2025 01/15/25 | Sold | $307,500 | -2.4% | $268 / Sq Ft |
| 12/08/2024 12/08/24 | Pending | -- | -- | -- |
| 11/29/2024 11/29/24 | Price Changed | $314,999 | -1.6% | $275 / Sq Ft |
| 11/14/2024 11/14/24 | Price Changed | $319,999 | -3.0% | $279 / Sq Ft |
| 11/08/2024 11/08/24 | For Sale | $329,999 | -- | $288 / Sq Ft |
Tax History
| Year | Tax Paid | Tax Assessment Tax Assessment Total Assessment is a certain percentage of the fair market value that is determined by local assessors to be the total taxable value of land and additions on the property. | Land | Improvement |
|---|---|---|---|---|
| 2024 | $1,598 | $263,330 | $73,500 | $189,830 |
| 2023 | $1,379 | $148,390 | $33,000 | $115,390 |
| 2022 | $1,346 | $148,390 | $33,000 | $115,390 |
| 2021 | $1,361 | $148,390 | $33,000 | $115,390 |
| 2020 | $1,370 | $148,390 | $33,000 | $115,390 |
| 2019 | $1,360 | $148,390 | $33,000 | $115,390 |
| 2018 | $1,355 | $148,390 | $33,000 | $115,390 |
| 2017 | $1,265 | $127,410 | $30,000 | $97,410 |
| 2016 | $1,310 | $127,410 | $30,000 | $97,410 |
| 2015 | $1,310 | $127,410 | $30,000 | $97,410 |
| 2014 | $1,218 | $127,410 | $30,000 | $97,410 |
Mortgage History
| Date | Status | Loan Amount | Loan Type |
|---|---|---|---|
| Open | $301,929 | New Conventional | |
| Previous Owner | $6,622 | New Conventional | |
| Previous Owner | $123,367 | New Conventional | |
| Previous Owner | $116,445 | New Conventional | |
| Previous Owner | $125,500 | New Conventional |
Deed History
| Date | Type | Sale Price | Title Company |
|---|---|---|---|
| Warranty Deed | $307,500 | None Listed On Document | |
| Warranty Deed | $125,000 | Multiple | |
| Warranty Deed | $125,000 | None Available |
Similar Homes in Zebulon, NC
Source: Doorify MLS
MLS Number: 10062520
APN: 033499
- 10 Gray Bass Ct
- 45 Pond Ct Unit Lot 11
- 2518 Pilot Riley Rd
- 55 Diamond Creek Dr
- 20 Diamond Creek Dr
- 35 Diamond Creek Dr
- 15 Diamond Creek Dr
- 4909 Hidden Pasture Way
- 4908 Hidden Pasture Way
- 75 Kettle Creek Dr
- 4912 Hidden Pasture Way
- 155 Diamond Creek Dr
- 409 Rogers Rd
- 8925 Hopkins Knob Ct
- 492 Perry Rd
- 8437 Little Woody Ct
- 7916 River Dare Ave
- 5408 Rivercrest Dr
- 906 Perry Rd
- 7128 Trappers Ct
