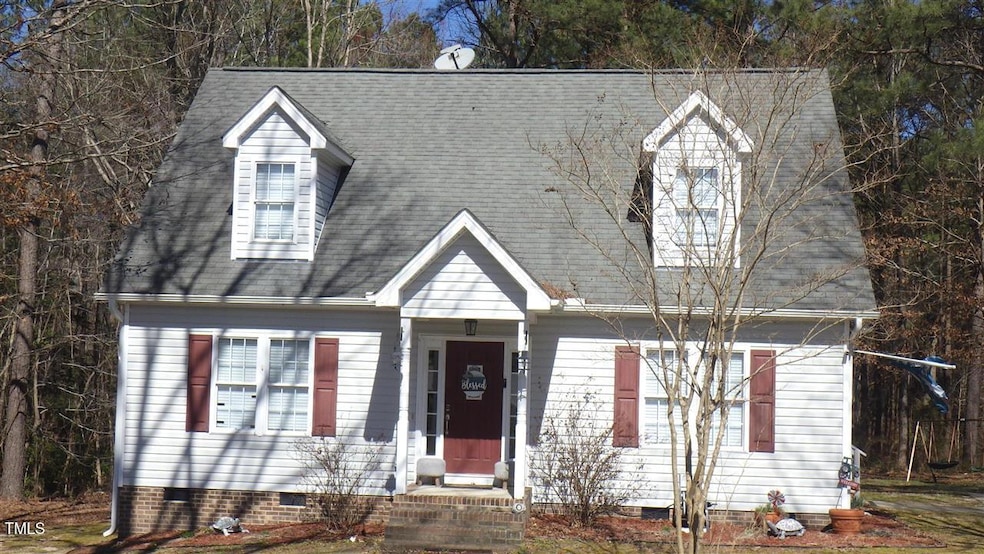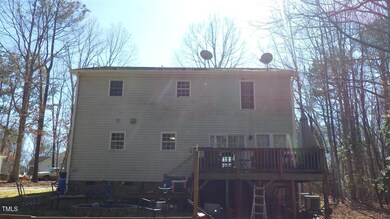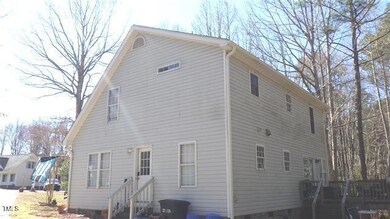
70 Harley Ct Louisburg, NC 27549
Youngsville Neighborhood
3
Beds
2.5
Baths
1,726
Sq Ft
1.18
Acres
Highlights
- Traditional Architecture
- No HOA
- Carpet
- 1 Fireplace
- Forced Air Heating and Cooling System
About This Home
As of March 2025COMPS ONLY
Home Details
Home Type
- Single Family
Est. Annual Taxes
- $1,950
Year Built
- Built in 2004
Home Design
- Traditional Architecture
- Shingle Roof
- Vinyl Siding
Interior Spaces
- 1,726 Sq Ft Home
- 2-Story Property
- 1 Fireplace
- Carpet
- Basement
- Crawl Space
Bedrooms and Bathrooms
- 3 Bedrooms
Parking
- 2 Parking Spaces
- 2 Open Parking Spaces
Schools
- Louisburg Elementary School
- Terrell Lane Middle School
- Louisburg High School
Additional Features
- 1.18 Acre Lot
- Forced Air Heating and Cooling System
Community Details
- No Home Owners Association
- Ridge Haven Subdivision
Listing and Financial Details
- Assessor Parcel Number 2811-58-4168
Map
Create a Home Valuation Report for This Property
The Home Valuation Report is an in-depth analysis detailing your home's value as well as a comparison with similar homes in the area
Home Values in the Area
Average Home Value in this Area
Property History
| Date | Event | Price | Change | Sq Ft Price |
|---|---|---|---|---|
| 03/20/2025 03/20/25 | Sold | $288,000 | 0.0% | $167 / Sq Ft |
| 03/20/2025 03/20/25 | Pending | -- | -- | -- |
| 03/20/2025 03/20/25 | For Sale | $288,000 | -- | $167 / Sq Ft |
Source: Doorify MLS
Tax History
| Year | Tax Paid | Tax Assessment Tax Assessment Total Assessment is a certain percentage of the fair market value that is determined by local assessors to be the total taxable value of land and additions on the property. | Land | Improvement |
|---|---|---|---|---|
| 2024 | $1,950 | $328,510 | $72,000 | $256,510 |
| 2023 | $1,577 | $170,620 | $30,000 | $140,620 |
| 2022 | $1,567 | $170,620 | $30,000 | $140,620 |
| 2021 | $1,495 | $160,400 | $30,000 | $130,400 |
| 2020 | $1,504 | $160,400 | $30,000 | $130,400 |
| 2019 | $1,480 | $160,400 | $30,000 | $130,400 |
| 2018 | $1,477 | $160,400 | $30,000 | $130,400 |
| 2017 | $1,389 | $136,730 | $25,000 | $111,730 |
| 2016 | $1,437 | $136,730 | $25,000 | $111,730 |
| 2015 | $1,437 | $136,730 | $25,000 | $111,730 |
| 2014 | $1,340 | $136,730 | $25,000 | $111,730 |
Source: Public Records
Mortgage History
| Date | Status | Loan Amount | Loan Type |
|---|---|---|---|
| Open | $288,000 | New Conventional | |
| Closed | $288,000 | New Conventional | |
| Previous Owner | $222,000 | New Conventional | |
| Previous Owner | $35,000 | Credit Line Revolving | |
| Previous Owner | $130,000 | New Conventional | |
| Previous Owner | $165,300 | Purchase Money Mortgage |
Source: Public Records
Deed History
| Date | Type | Sale Price | Title Company |
|---|---|---|---|
| Warranty Deed | $288,000 | Heritage Title | |
| Warranty Deed | $288,000 | Heritage Title | |
| Warranty Deed | $236,000 | None Available | |
| Special Warranty Deed | $134,500 | None Available | |
| Trustee Deed | $120,615 | None Available | |
| Warranty Deed | $162,000 | None Available | |
| Deed | $50,000 | -- |
Source: Public Records
Similar Homes in Louisburg, NC
Source: Doorify MLS
MLS Number: 10083504
APN: 035205
Nearby Homes
- 7397 Pearces Rd
- 35 Whitney Dr
- 6605 Pearces Rd
- Lot 2 Rembert Run Ct
- Lot 1 Rembert Run Ct
- Lot 3 Rembert Run Ct
- 1 N Nc 98 Hwy Hwy E
- 25 Rembert Run Ct
- 133 John Winstead Rd
- 5839 N Carolina 39 Hwy
- 100 Churchill Rd
- 933 Bunn Elementary School Rd
- 685 Bunn Elementary School Rd
- 106 Indian Cove
- 157 Eagle Dr
- 40.8 Acres Hwy 98
- 126 Eagle Dr
- 2 Sledge Rd
- 131 Pinto Dr
- 125 Cimarron Dr


